- ERA
- New Mexico
- Santa Fe
- 50 Paseo Aragon
50 Paseo Aragon, Santa Fe, NM 87506
Local realty services provided by:ERA Summit
50 Paseo Aragon,Santa Fe, NM 87506
$1,995,000
- 3 Beds
- 4 Baths
- 4,536 sq. ft.
- Single family
- Active
Listed by: tim galvin
Office: sotheby's int. re/grant
MLS#:202501296
Source:NM_SFAR
Price summary
- Price:$1,995,000
- Price per sq. ft.:$439.81
- Monthly HOA dues:$358.33
About this home
Panoramic Golf Course & Sangre de Cristo Mountain views are yours at this Soft Contemporary Masterpiece in Gated Las Campanas w 3 Bedrooms + Office + Media + 3-1/2 Baths, including a Guest House & 3-Car Garage & 6 Fireplaces. Spacious Living Room features a distinctive fireplace, wet bar & access to the back portal thru 4 glass doors that vanish into the wall, creating a 16-foot opening to the view. The Dining Room has space for 8 & a Chandelier of 6 stunning glass sculptures. The impressive Media Room has 11.2 sound system, refrigerator & reclining sectional couch. Gourmet Kitchen is designed for effortless meal preparation, w Wolf gas range/oven, Vent-a-Hood, Sub-Zero Refrigerator, double dishwasher + 4’ x 9’ island w prep sink & Insta-Hot water. The cozy Kitchen Nook has a wood-burning fireplace, room for casual dining + 2 lounge chairs.. The Main Bedroom Suite has a wood-burning fireplace, walk-in shower, 16-foot closet & & jetted tub w golf course view. Bedroom 2 is in a separate wing, located near the Den/Office. The free-standing Guest House offers the ultimate in privacy, w a Kitchen, Living area, Bedroom & washer/dryer. This Exquisite Residence has it All - 3 Bedrooms, Office, Media, 3-car garage, free-standing Guest House & recent major Stucco maintenance & GACO Roof Coating..The Outdoor Amenities make it a self-contained resort – Synthetic Putting Green, Fire Pit, Portal for the BBQ plus Golf & Mountain Views – Live the Resort Lifestyle in Las Campanas!
Contact an agent
Home facts
- Year built:2003
- Listing ID #:202501296
- Added:299 day(s) ago
- Updated:December 18, 2025 at 04:17 PM
Rooms and interior
- Bedrooms:3
- Total bathrooms:4
- Full bathrooms:1
- Half bathrooms:1
- Living area:4,536 sq. ft.
Heating and cooling
- Cooling:Central Air, Refrigerated
- Heating:Forced Air, Radiant
Structure and exterior
- Roof:Flat, Foam
- Year built:2003
- Building area:4,536 sq. ft.
- Lot area:0.49 Acres
Schools
- High school:Santa Fe
- Middle school:Aspen Community Magnet School K-8
- Elementary school:Carlos Gilbert
Utilities
- Water:Community Coop
- Sewer:Community Coop Sewer
Finances and disclosures
- Price:$1,995,000
- Price per sq. ft.:$439.81
- Tax amount:$7,061 (2024)
New listings near 50 Paseo Aragon
- New
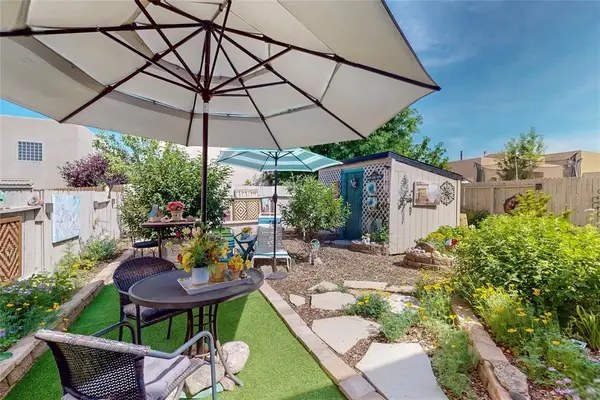 $449,999Active3 beds 2 baths1,162 sq. ft.
$449,999Active3 beds 2 baths1,162 sq. ft.4210 Luz De Estrella, Santa Fe, NM 87507
MLS# 202600364Listed by: COLDWELL BANKER MOUNTAIN PROP - New
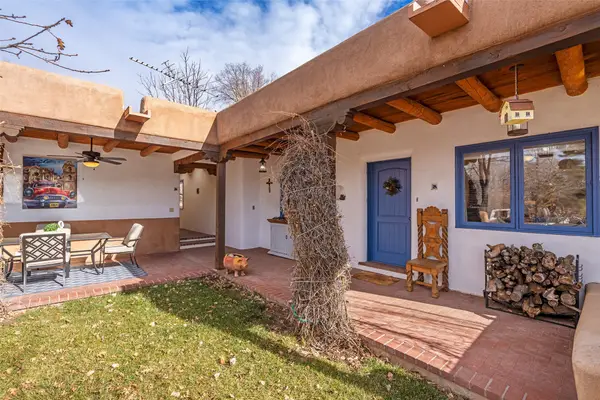 $1,094,000Active4 beds 4 baths3,025 sq. ft.
$1,094,000Active4 beds 4 baths3,025 sq. ft.2 Florencio, Santa Fe, NM 87506
MLS# 202600189Listed by: THE AGENCY SANTA FE - New
 $525,000Active2 beds 2 baths1,452 sq. ft.
$525,000Active2 beds 2 baths1,452 sq. ft.2816 Plaza Verde, Santa Fe, NM 87507
MLS# 202600162Listed by: KELLER WILLIAMS REALTY - Open Sun, 12am to 2pmNew
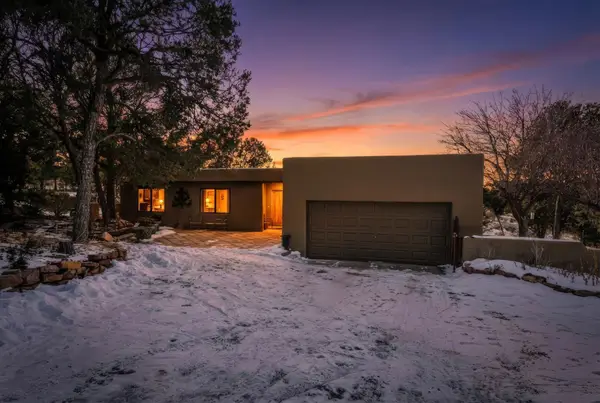 $925,000Active3 beds 2 baths2,600 sq. ft.
$925,000Active3 beds 2 baths2,600 sq. ft.7 Cibola Circle, Santa Fe, NM 87505
MLS# 202600361Listed by: SOTHEBY'S INT. RE/GRANT - New
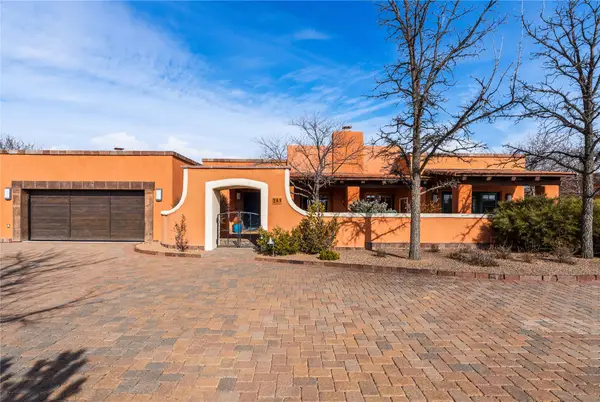 $1,325,000Active3 beds 4 baths2,831 sq. ft.
$1,325,000Active3 beds 4 baths2,831 sq. ft.2 A Avenida Madison, Santa Fe, NM 87506
MLS# 202600258Listed by: SOTHEBY'S INT. RE/GRANT - New
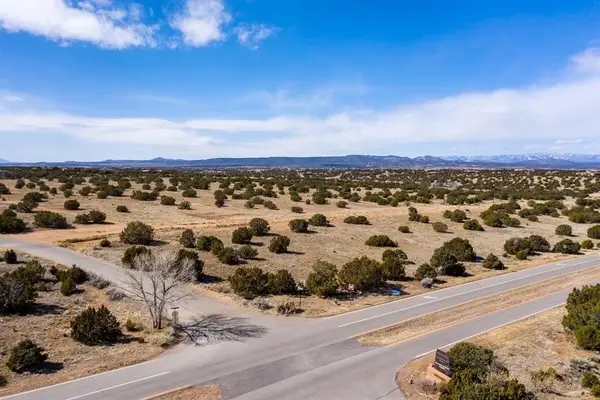 $2,100,000Active12.1 Acres
$2,100,000Active12.1 Acres0 Camino La Tierra, Santa Fe, NM 87506
MLS# 202600270Listed by: KELLER WILLIAMS REALTY - New
 $439,000Active4 beds 2 baths1,448 sq. ft.
$439,000Active4 beds 2 baths1,448 sq. ft.2063 Calle Ensenada, Santa Fe, NM 87505
MLS# 202600357Listed by: TAL REALTY, LLC - New
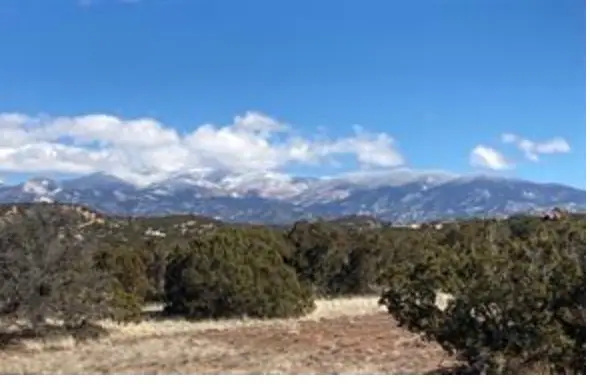 $395,000Active2.5 Acres
$395,000Active2.5 Acres24 Conejo Trail, Santa Fe, NM 87506
MLS# 202600319Listed by: RED OR GREEN PROPERTIES - Open Sun, 1:30 to 3:30pmNew
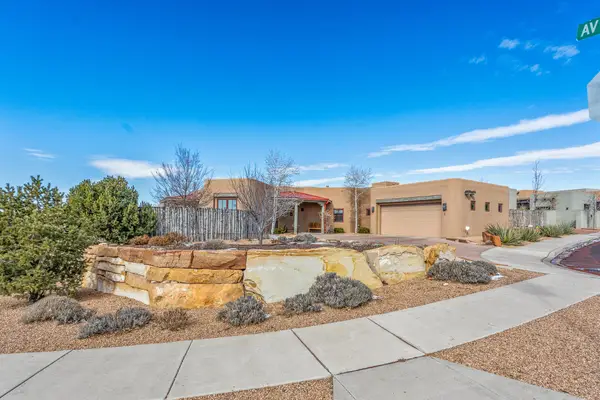 $1,165,000Active3 beds 3 baths2,743 sq. ft.
$1,165,000Active3 beds 3 baths2,743 sq. ft.1 Camino Barranca, Santa Fe, NM 87507
MLS# 202600214Listed by: KELLER WILLIAMS REALTY - Open Sun, 12 to 3pmNew
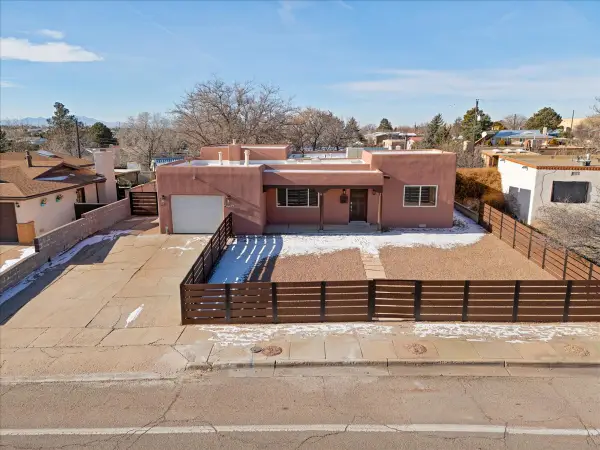 $569,000Active3 beds 3 baths1,800 sq. ft.
$569,000Active3 beds 3 baths1,800 sq. ft.1106 Camino Consuelo, Santa Fe, NM 87505
MLS# 202600314Listed by: KELLER WILLIAMS REALTY

