58 Sundance Drive, Santa Fe, NM 87506
Local realty services provided by:ERA Summit
58 Sundance Drive,Santa Fe, NM 87506
$1,849,000
- 3 Beds
- 5 Baths
- 3,521 sq. ft.
- Single family
- Active
Listed by: andrea f. lucero, nalini sosa
Office: barker realty, llc.
MLS#:202504970
Source:NM_SFAR
Price summary
- Price:$1,849,000
- Price per sq. ft.:$525.13
- Monthly HOA dues:$208.33
About this home
Experience true Santa Fe living in this elegant residence with a detached guesthouse, perfectly positioned in the coveted Sundance Estates to capture sweeping views of the Sangre de Cristo Mountains. Designed for seamless indoor-outdoor living, this home offers expansive portals, an inviting outdoor kiva fireplace, and exquisite landscaping that frame the essence of the Santa Fe lifestyle. Step inside to the beautifully designed open-concept formal living and dining room featuring smooth plaster walls, tall beamed ceilings, a kiva fireplace, expansive windows and double French doors that flood the interiors with natural light and boast the sweeping mountain views. The kitchen is a cook’s delight—featuring high-end appliances including a Wolf cooktop and oven, a walk-in pantry, a large cherrywood island, and thoughtful finishes that blend style and function. The primary suite is both luxurious and serene, complete with a gas fireplace, spa-like bath with dual marble vanities, a soaking tub, a walk-in shower, and a grand walk-in closet. Step outside to your private patio and unwind in the hot tub beneath the stars. A pre-wired media room/theater offers the perfect setting for entertainment, while guests enjoy privacy in their own wing with an en-suite bedroom nearby and two convenient powder rooms for visitors. The detached casita provides a private retreat with its own entrance, kiva fireplace, bedroom, kitchenette, and access to the main home through the landscaped backyard. The grounds are as impressive as the interiors, with mature trees, lush lawn, a tranquil water feature, and walkways that connect every outdoor living space—from the primary suite’s patio to the guesthouse. A circular driveway completes the property’s sense of arrival and sophistication, along with solar and a heated three-car garage, where the third bay currently functions as a gym. 58 Sundance Drive is a home where elegance, comfort, and the natural beauty of Santa Fe come together in harmony.
Contact an agent
Home facts
- Year built:2004
- Listing ID #:202504970
- Added:92 day(s) ago
- Updated:February 10, 2026 at 04:34 PM
Rooms and interior
- Bedrooms:3
- Total bathrooms:5
- Full bathrooms:2
- Half bathrooms:2
- Living area:3,521 sq. ft.
Heating and cooling
- Cooling:Evaporative Cooling
- Heating:Natural Gas, Radiant Floor
Structure and exterior
- Roof:Flat
- Year built:2004
- Building area:3,521 sq. ft.
- Lot area:2.5 Acres
Schools
- High school:Santa Fe
- Middle school:Milagro
- Elementary school:Carlos Gilbert
Utilities
- Water:Shared Well
- Sewer:Septic Tank
Finances and disclosures
- Price:$1,849,000
- Price per sq. ft.:$525.13
- Tax amount:$11,510 (2024)
New listings near 58 Sundance Drive
- New
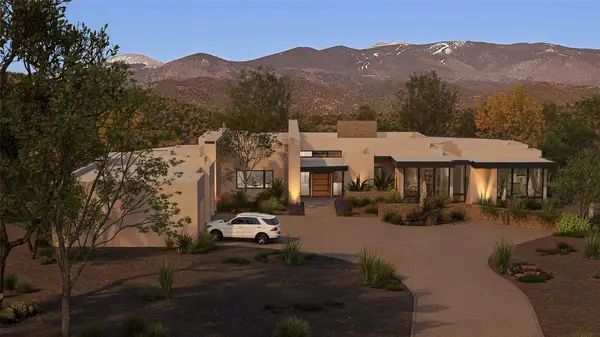 $7,995,000Active3 beds 5 baths5,303 sq. ft.
$7,995,000Active3 beds 5 baths5,303 sq. ft.126 Sendero Encanto, Santa Fe, NM 87506
MLS# 202505274Listed by: SOTHEBY'S INT. RE/GRANT - New
 $1,845,000Active3 beds 3 baths2,483 sq. ft.
$1,845,000Active3 beds 3 baths2,483 sq. ft.8 N Star Gazer, Santa Fe, NM 87506
MLS# 202600197Listed by: CORCORAN PLAZA PROPERTIES - New
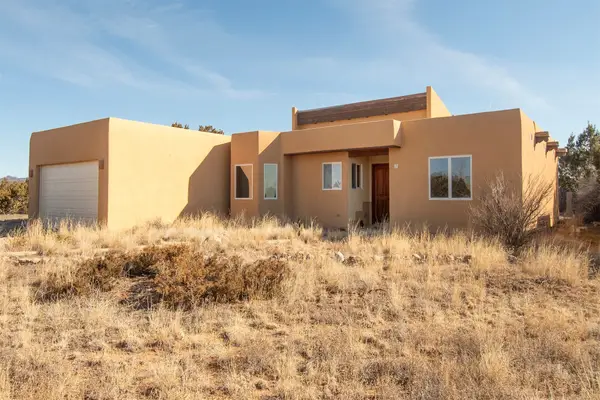 $525,000Active3 beds 2 baths1,659 sq. ft.
$525,000Active3 beds 2 baths1,659 sq. ft.7 Hidalgo Court, Santa Fe, NM 87508
MLS# 202600505Listed by: SOTHEBY'S INT. RE/GRANT - New
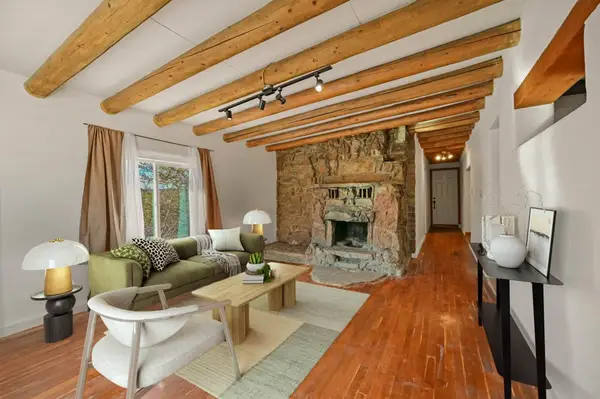 $799,000Active2 beds 1 baths1,297 sq. ft.
$799,000Active2 beds 1 baths1,297 sq. ft.436 Apodaca Hill, Santa Fe, NM 87501
MLS# 202600305Listed by: BARKER REALTY, LLC - New
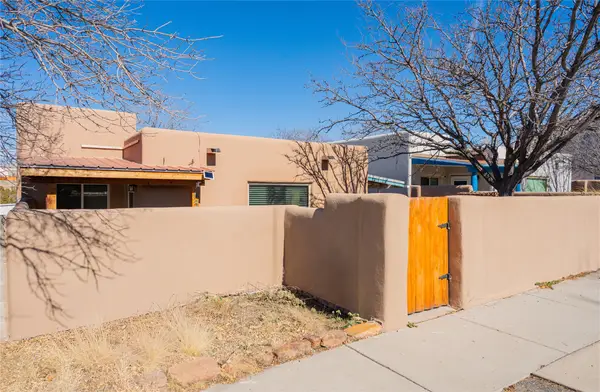 $400,000Active3 beds 2 baths1,301 sq. ft.
$400,000Active3 beds 2 baths1,301 sq. ft.6389 Jaguar Drive, Santa Fe, NM 87507
MLS# 202600458Listed by: REALTY ONE OF NEW MEXICO-CANDE - New
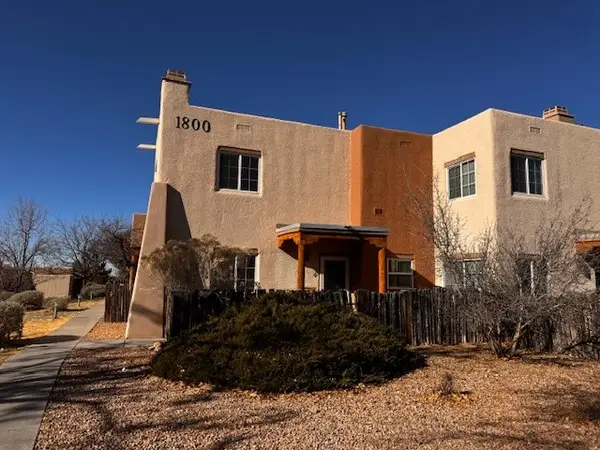 $250,000Active1 beds 1 baths708 sq. ft.
$250,000Active1 beds 1 baths708 sq. ft.2210 Miguel Chavez #1812, Santa Fe, NM 87505
MLS# 202600502Listed by: CANDICE & COMPANY - New
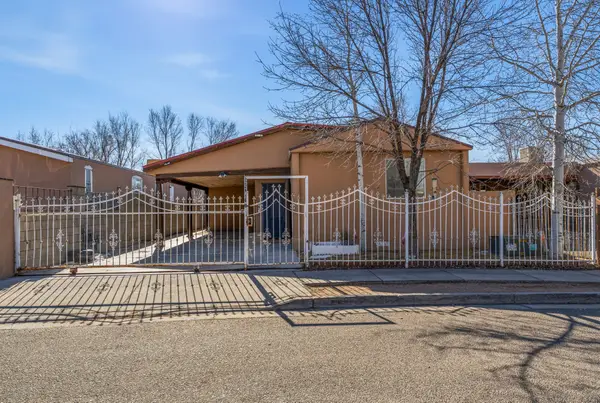 $375,000Active4 beds 2 baths1,680 sq. ft.
$375,000Active4 beds 2 baths1,680 sq. ft.5224 Joshua Ln, Santa Fe, NM 87507
MLS# 202600365Listed by: COLDWELL BANKER LEGACY 8200 - Open Sun, 2 to 4pmNew
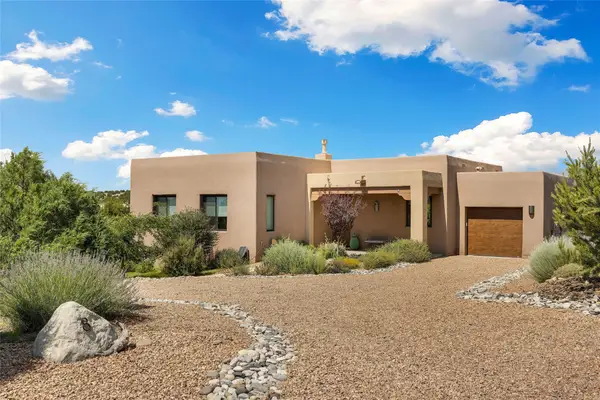 $798,000Active3 beds 2 baths1,405 sq. ft.
$798,000Active3 beds 2 baths1,405 sq. ft.8 Via Harena, Santa Fe, NM 87507
MLS# 202503248Listed by: SOTHEBY'S INT. RE/GRANT - New
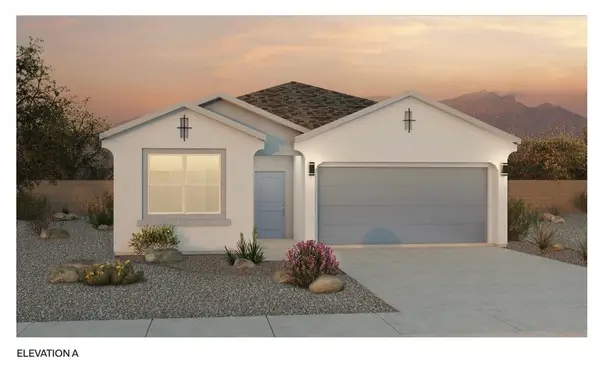 $653,880Active4 beds 2 baths1,755 sq. ft.
$653,880Active4 beds 2 baths1,755 sq. ft.4228 Via De Ventura, Santa Fe, NM 87507
MLS# 202600492Listed by: D.R. HORTON - New
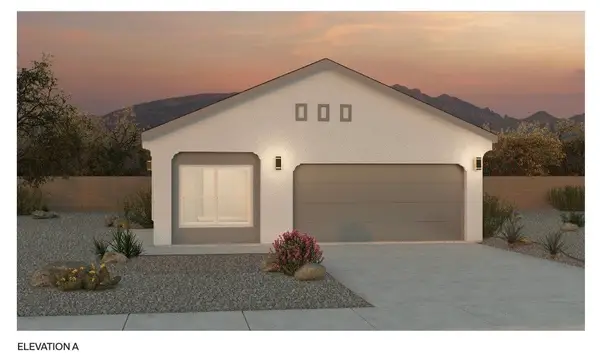 $568,190Active4 beds 2 baths1,602 sq. ft.
$568,190Active4 beds 2 baths1,602 sq. ft.4233 Via De Ventura, Santa Fe, NM 87507
MLS# 202600494Listed by: D.R. HORTON

