60 Tierra Antigua, Santa Fe, NM 87506
Local realty services provided by:ERA Summit
60 Tierra Antigua,Santa Fe, NM 87506
$2,195,000
- 3 Beds
- 3 Baths
- 2,548 sq. ft.
- Single family
- Active
Listed by: shakib shak banihashemi, tom abrams
Office: corcoran plaza properties/ pas
MLS#:202502008
Source:NM_SFAR
Price summary
- Price:$2,195,000
- Price per sq. ft.:$861.46
- Monthly HOA dues:$167
About this home
Welcome to The Meadowlark Plan – A Song of Elegance in Tierra Antigua. Designed by the acclaimed Santa Fe architecture firm StudioBOSE, the Meadowlark Plan is a beautifully tailored 2,548-square-foot home that lives both spacious and serene. Featuring a large owner’s suite, a private junior suite, and a flexible third bedroom or office with the option for an en-suite bath, this home is ideal for those seeking refined comfort with room to grow. With three full bathrooms, a butler’s pantry, soaring vaulted ceilings, and four distinct outdoor living spaces, the Meadowlark offers unmatched livability and elegance in one of Santa Fe’s most inspiring settings. Lot 15 - sits privately at the end of a cul-de-sac in Tierra Antigua’s lower meadow, backing directly to preserved open space. Enjoy peaceful seclusion while taking in panoramic views of the Jemez Mountains from your back patio—an ideal spot for evening sunsets and quiet reflection. With no through-traffic and natural landscape all around, Lot 15 is a rare find for those who value both privacy and connection to nature. Inside, the home is appointed with high-end finishes, including GE Monogram appliances, natural quartzite countertops, plaster walls in common areas, and elegant porcelain tile flooring. Energy-efficient systems include radiant in-floor heat, ducted mini-split air conditioning, a tankless on-demand water heater, and Pella windows for year-round comfort and performance. Located just 15 minutes from downtown Santa Fe, Tierra Antigua is a 44-acre community with only 23 homesites and over 50% preserved open space. This thoughtfully planned neighborhood offers privacy, expansive views, and direct access to a new trail system that
connects into the larger regional network. With easy-to-build lots, utilities at the lot line, a streamlined design review process, and low $166/month HOA fees, Tierra Antigua makes it easy to bring your dream home to life.
Contact an agent
Home facts
- Year built:2025
- Listing ID #:202502008
- Added:281 day(s) ago
- Updated:February 10, 2026 at 04:12 AM
Rooms and interior
- Bedrooms:3
- Total bathrooms:3
- Full bathrooms:1
- Living area:2,548 sq. ft.
Heating and cooling
- Cooling:Central Air, Refrigerated
- Heating:Forced Air, Natural Gas
Structure and exterior
- Roof:Flat, Membrane, Metal, Pitched
- Year built:2025
- Building area:2,548 sq. ft.
- Lot area:0.84 Acres
Schools
- High school:Santa Fe
- Middle school:Gonzales
- Elementary school:Gonzales
Utilities
- Water:Public
- Sewer:Community Coop Sewer
Finances and disclosures
- Price:$2,195,000
- Price per sq. ft.:$861.46
New listings near 60 Tierra Antigua
- New
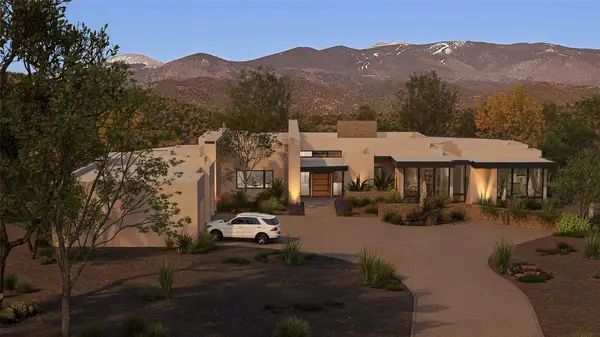 $7,995,000Active3 beds 5 baths5,303 sq. ft.
$7,995,000Active3 beds 5 baths5,303 sq. ft.126 Sendero Encanto, Santa Fe, NM 87506
MLS# 202505274Listed by: SOTHEBY'S INT. RE/GRANT - New
 $1,845,000Active3 beds 3 baths2,483 sq. ft.
$1,845,000Active3 beds 3 baths2,483 sq. ft.8 N Star Gazer, Santa Fe, NM 87506
MLS# 202600197Listed by: CORCORAN PLAZA PROPERTIES - New
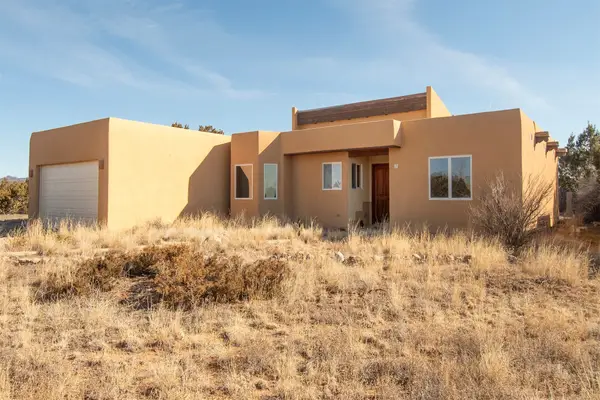 $525,000Active3 beds 2 baths1,659 sq. ft.
$525,000Active3 beds 2 baths1,659 sq. ft.7 Hidalgo Court, Santa Fe, NM 87508
MLS# 202600505Listed by: SOTHEBY'S INT. RE/GRANT - New
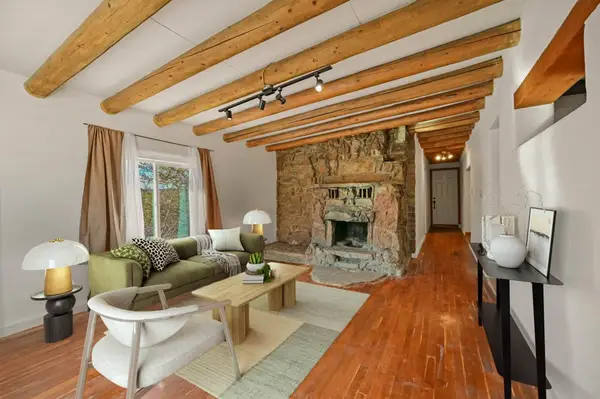 $799,000Active2 beds 1 baths1,297 sq. ft.
$799,000Active2 beds 1 baths1,297 sq. ft.436 Apodaca Hill, Santa Fe, NM 87501
MLS# 202600305Listed by: BARKER REALTY, LLC - New
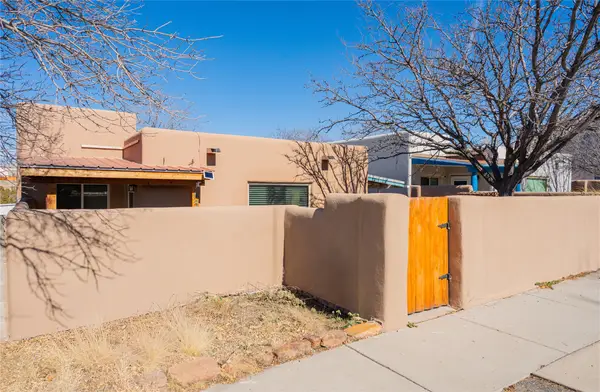 $400,000Active3 beds 2 baths1,301 sq. ft.
$400,000Active3 beds 2 baths1,301 sq. ft.6389 Jaguar Drive, Santa Fe, NM 87507
MLS# 202600458Listed by: REALTY ONE OF NEW MEXICO-CANDE - New
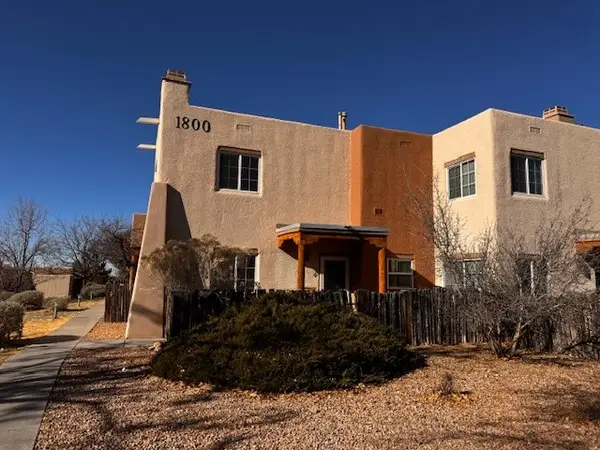 $250,000Active1 beds 1 baths708 sq. ft.
$250,000Active1 beds 1 baths708 sq. ft.2210 Miguel Chavez #1812, Santa Fe, NM 87505
MLS# 202600502Listed by: CANDICE & COMPANY - New
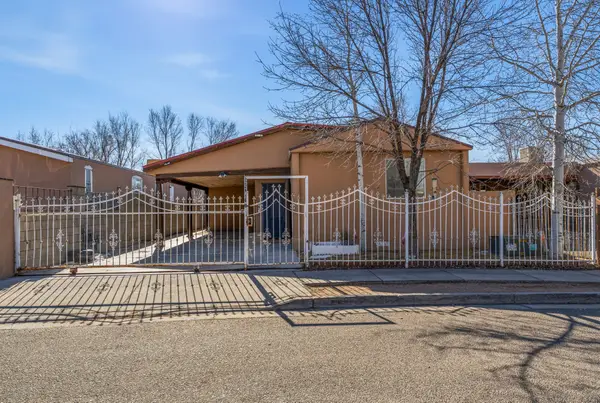 $375,000Active4 beds 2 baths1,680 sq. ft.
$375,000Active4 beds 2 baths1,680 sq. ft.5224 Joshua Ln, Santa Fe, NM 87507
MLS# 202600365Listed by: COLDWELL BANKER LEGACY 8200 - Open Sun, 2 to 4pmNew
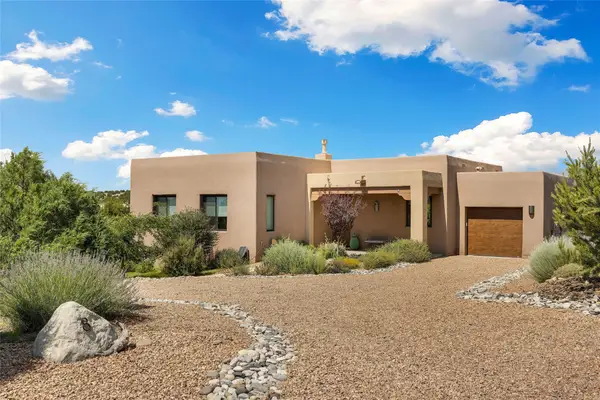 $798,000Active3 beds 2 baths1,405 sq. ft.
$798,000Active3 beds 2 baths1,405 sq. ft.8 Via Harena, Santa Fe, NM 87507
MLS# 202503248Listed by: SOTHEBY'S INT. RE/GRANT - New
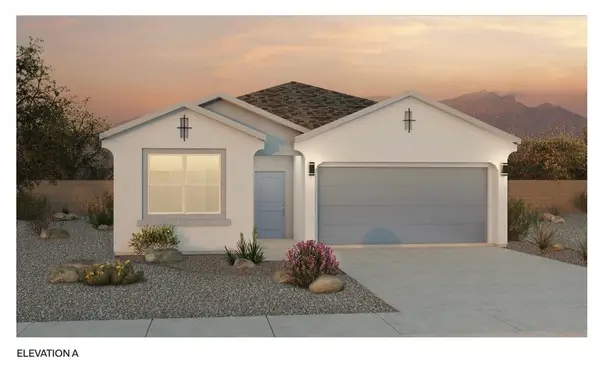 $653,880Active4 beds 2 baths1,755 sq. ft.
$653,880Active4 beds 2 baths1,755 sq. ft.4228 Via De Ventura, Santa Fe, NM 87507
MLS# 202600492Listed by: D.R. HORTON - New
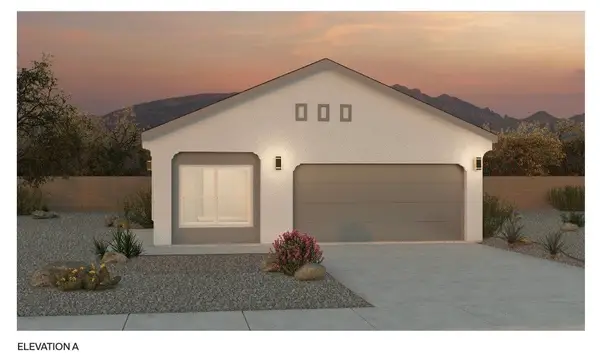 $568,190Active4 beds 2 baths1,602 sq. ft.
$568,190Active4 beds 2 baths1,602 sq. ft.4233 Via De Ventura, Santa Fe, NM 87507
MLS# 202600494Listed by: D.R. HORTON

