6036 Geo Park Lane, Santa Fe, NM 87507
Local realty services provided by:ERA Summit
6036 Geo Park Lane,Santa Fe, NM 87507
$520,990
- 3 Beds
- 2 Baths
- 1,317 sq. ft.
- Single family
- Active
Listed by: melanie pizzonia
Office: the maez group-alb
MLS#:202404729
Source:NM_SFAR
Price summary
- Price:$520,990
- Price per sq. ft.:$395.59
- Monthly HOA dues:$75
About this home
Great new home ready for the holidays in the new community of Geo Park. Really special floorplan features 3 bedrooms 2 baths + 2 car garage. Separate utility room. Vaulted ceiling in Living/dining/kitchen area gives this compact home a lot of volume and airiness. 13" ceiling in vaulted area and 9' ceilings in bedrooms, baths, entry, utility room. Separate pantry and spacious island in kitchen which has slider glass doors accessing back patio. Solid granite counter tops in kitchen with backsplash. Elegant 2 panel doors throughout. Flat panel birch cabinets. Owner's suite has walk-in closet. Ceramic tile in kitchen, entry, laundry room, dining area, living area, and bathrooms. Energy effiicient - NM Build Green Gold Level. Low E-dual pane windows with cam locks. Programmable thermostat, full foam infiltration pkg, 95% energy efficient gas furnace, and more. Recessed LED disc lighting. Garage door opener. Home is warranted through 2-10 Limited 10-yr Warranty AND exclusive Builder 1-year warranty. Come visit our furnished model. See agent remarks for Buyer Incentives!!
Contact an agent
Home facts
- Year built:2024
- Listing ID #:202404729
- Added:401 day(s) ago
- Updated:December 18, 2025 at 04:17 PM
Rooms and interior
- Bedrooms:3
- Total bathrooms:2
- Full bathrooms:1
- Living area:1,317 sq. ft.
Heating and cooling
- Cooling:Central Air, Refrigerated
- Heating:Forced Air
Structure and exterior
- Roof:Shingle
- Year built:2024
- Building area:1,317 sq. ft.
- Lot area:0.16 Acres
Schools
- High school:Capital
- Middle school:Ortiz
- Elementary school:Sweeney
Utilities
- Water:Public
- Sewer:Public Sewer
Finances and disclosures
- Price:$520,990
- Price per sq. ft.:$395.59
New listings near 6036 Geo Park Lane
- New
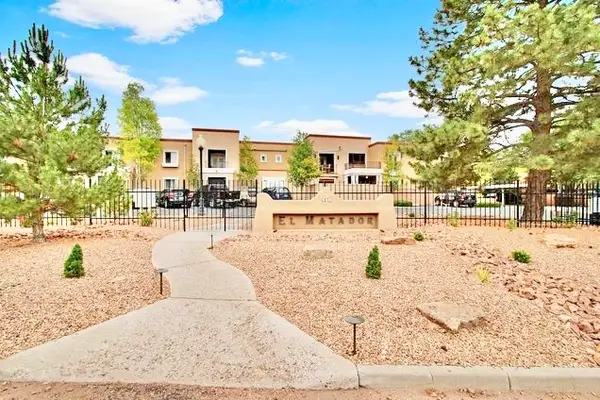 $397,000Active1 beds 1 baths725 sq. ft.
$397,000Active1 beds 1 baths725 sq. ft.663 Bishops Lodge #58, Santa Fe, NM 87501
MLS# 202505416Listed by: REAL BROKER LLC. - New
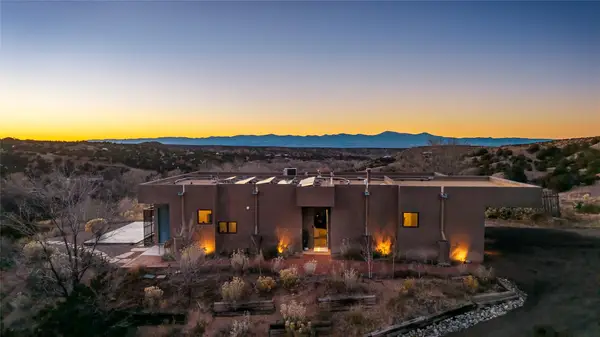 $875,000Active2 beds 2 baths1,476 sq. ft.
$875,000Active2 beds 2 baths1,476 sq. ft.31 Camino Chupadero, Santa Fe, NM 87506
MLS# 202505390Listed by: THE AGENCY SANTA FE - New
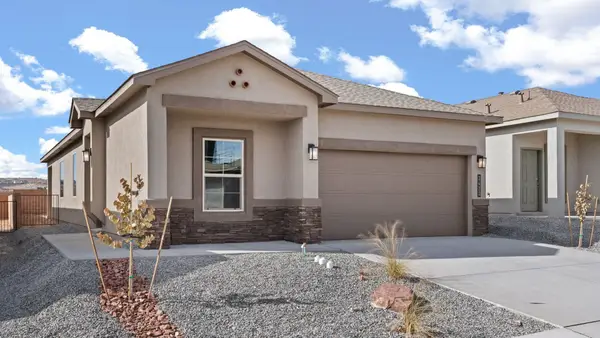 $499,990Active4 beds 2 baths1,602 sq. ft.
$499,990Active4 beds 2 baths1,602 sq. ft.4238 Via De Ventura, Santa Fe, NM 87507
MLS# 202505418Listed by: D.R. HORTON - New
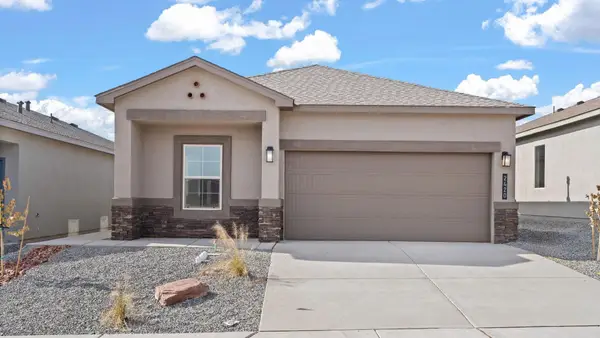 $499,990Active4 beds 2 baths1,602 sq. ft.
$499,990Active4 beds 2 baths1,602 sq. ft.4238 Via De Ventura, Santa Fe, NM 87507
MLS# 1095820Listed by: D.R. HORTON, INC. - New
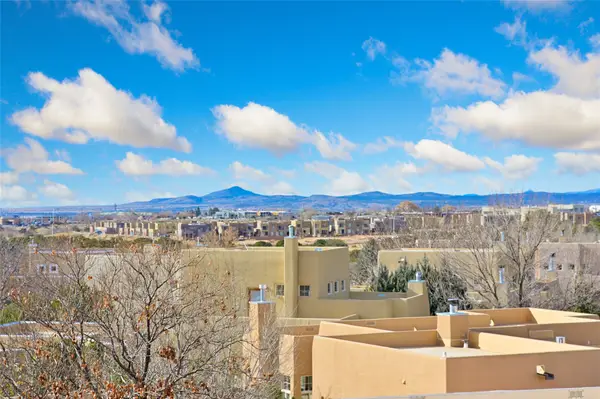 $585,000Active3 beds 2 baths1,700 sq. ft.
$585,000Active3 beds 2 baths1,700 sq. ft.4137 Soaring Eagle, Santa Fe, NM 87507
MLS# 202504780Listed by: BARKER REALTY, LLC 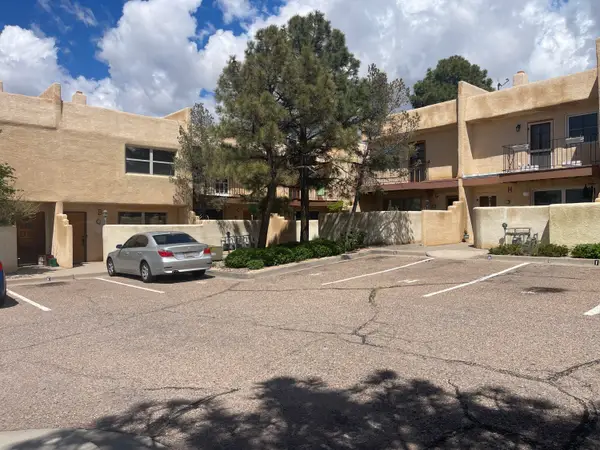 $329,000Pending2 beds 2 baths1,440 sq. ft.
$329,000Pending2 beds 2 baths1,440 sq. ft.1333 Pacheco Street #APT F, Santa Fe, NM 87505
MLS# 1095810Listed by: HOME EXPERTS REAL ESTATE- New
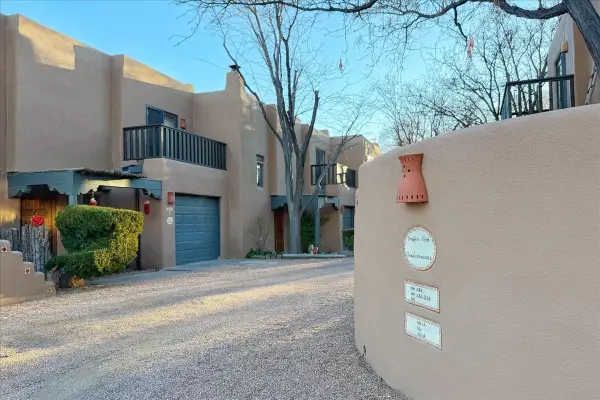 $640,000Active2 beds 3 baths1,365 sq. ft.
$640,000Active2 beds 3 baths1,365 sq. ft.604 Griffin #Unit C, Santa Fe, NM 87501
MLS# 202505380Listed by: REAL BROKER LLC. - New
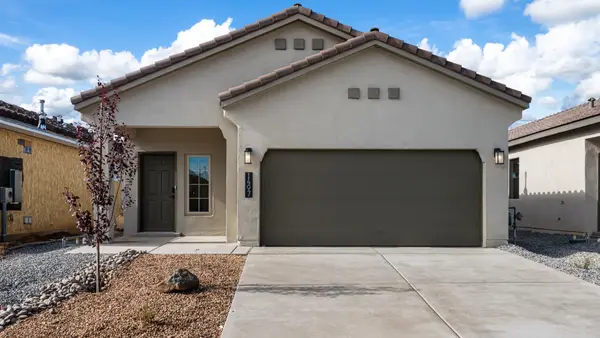 $474,990Active3 beds 2 baths1,519 sq. ft.
$474,990Active3 beds 2 baths1,519 sq. ft.4335 Vista Manzano, Santa Fe, NM 87507
MLS# 202505412Listed by: D.R. HORTON - New
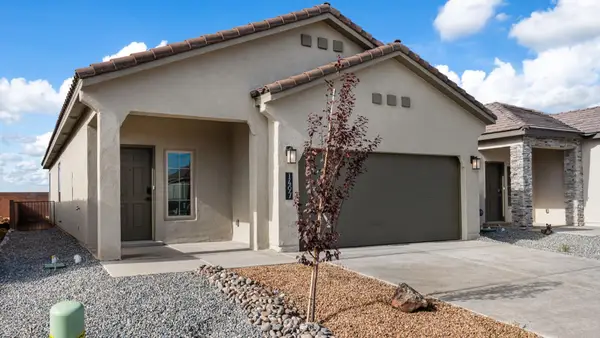 $474,990Active3 beds 2 baths1,519 sq. ft.
$474,990Active3 beds 2 baths1,519 sq. ft.4335 Vista Manzano, Santa Fe, NM 87507
MLS# 1095779Listed by: D.R. HORTON, INC. - New
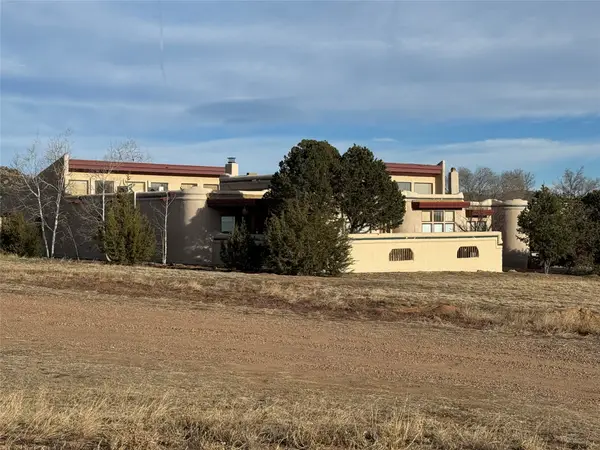 $893,000Active4 beds 4 baths3,963 sq. ft.
$893,000Active4 beds 4 baths3,963 sq. ft.3 Solano Court, Santa Fe, NM 87508
MLS# 202505169Listed by: CORCORAN PLAZA PROPERTIES
