6581 S Richards, Santa Fe, NM 87507
Local realty services provided by:ERA Summit
6581 S Richards,Santa Fe, NM 87507
$539,000
- 3 Beds
- 2 Baths
- 1,588 sq. ft.
- Single family
- Active
Listed by: christopher doyle
Office: re/max alliance realtors
MLS#:202502486
Source:NM_SFAR
Price summary
- Price:$539,000
- Price per sq. ft.:$339.42
- Monthly HOA dues:$83
About this home
Well loved and cared for home. Move-In Ready with thoughtful touches! Why wait to build? Well designed, this updated lovely home with a newer roof, stucco, & appliances. Spacious layout and great outdoor space. Lots of privacy, end unit with open space and views surrounding it. One level, light and bright & impeccably clean. Guest parking out front of home. 2 car attached garage off alley for easy access. HOA includes trash pickup, road maintenance & snow removal. Community parks, walking, biking and hiking trails everywhere! The open-concept design combines the large kitchen dining area and the main large living room space. Outside, the covered portal showcases to a private backyard oasis enclosed by a privacy wall. Beautiful landscaping, combined with astroturf for pets, allows for beauty with low maintenance. Night time skies for relaxing while stargazing at night. Located in the highly desirable Rancho Viejo community, this home is part of a unique village concept dedicated to open space. With more than 14 miles of scenic walking trails and numerous parks, residents enjoy a serene and active lifestyle. Plus, you're roughly 14 miles from the Santa Fe Plaza, making it easy to experience all the culture, dining, & entertainment Santa Fe has to offer. Don't miss this rare opportunity to own this newly updated home in a tree filled community—schedule your showing today, this one won't be on the market long!
Contact an agent
Home facts
- Year built:2003
- Listing ID #:202502486
- Added:212 day(s) ago
- Updated:January 03, 2026 at 02:42 AM
Rooms and interior
- Bedrooms:3
- Total bathrooms:2
- Full bathrooms:2
- Living area:1,588 sq. ft.
Heating and cooling
- Cooling:Evaporative Cooling
- Heating:Forced Air, Natural Gas
Structure and exterior
- Year built:2003
- Building area:1,588 sq. ft.
- Lot area:0.11 Acres
Schools
- High school:Capital
- Middle school:El Camino Real Academy
- Elementary school:Amy Biehl Community
Utilities
- Water:Public
- Sewer:Community Coop Sewer
Finances and disclosures
- Price:$539,000
- Price per sq. ft.:$339.42
New listings near 6581 S Richards
- Open Sat, 1 to 3:30pmNew
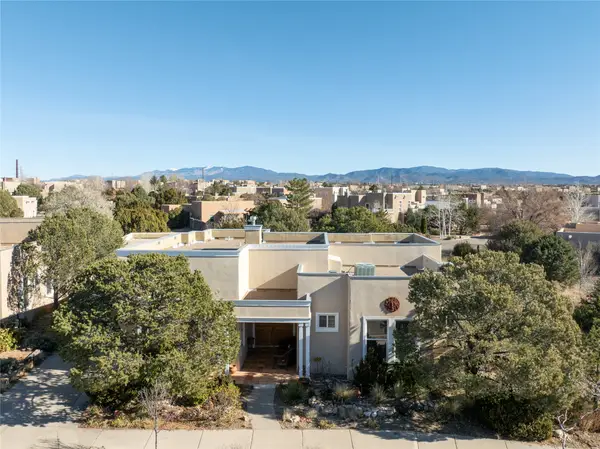 $635,000Active3 beds 3 baths1,823 sq. ft.
$635,000Active3 beds 3 baths1,823 sq. ft.4391 Waking Sky, Santa Fe, NM 87507
MLS# 202505351Listed by: COLDWELL BANKER MOUNTAIN PROP - New
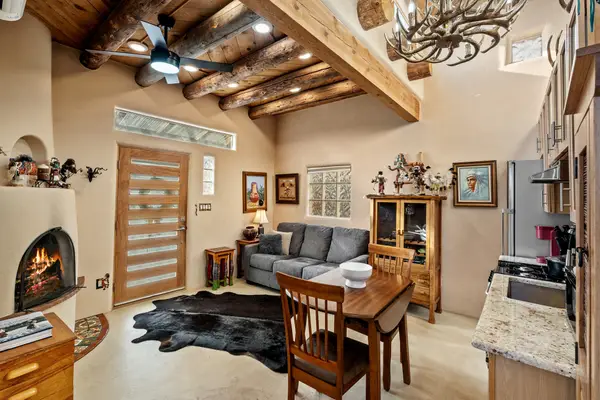 $369,000Active1 beds 1 baths507 sq. ft.
$369,000Active1 beds 1 baths507 sq. ft.107 Moore Street #A, Santa Fe, NM 87501
MLS# 202505466Listed by: BARKER REALTY, LLC - New
 $255,000Active2 beds 2 baths900 sq. ft.
$255,000Active2 beds 2 baths900 sq. ft.3300 Rufina #I21, Santa Fe, NM 87507
MLS# 202505505Listed by: LOGIC REAL ESTATE - New
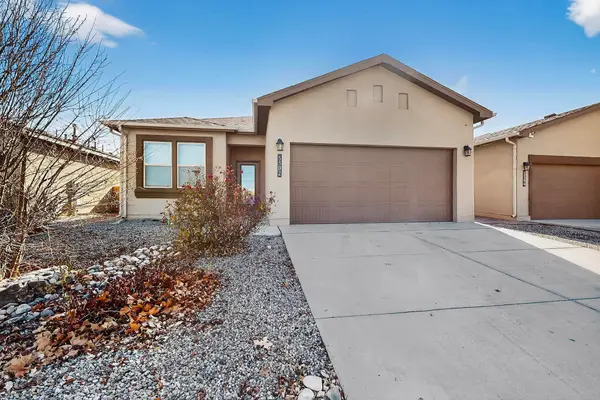 $463,500Active3 beds 2 baths1,295 sq. ft.
$463,500Active3 beds 2 baths1,295 sq. ft.5302 Camino Del Griego, Santa Fe, NM 87507
MLS# 202505494Listed by: REALTY ONE OF SANTA FE - New
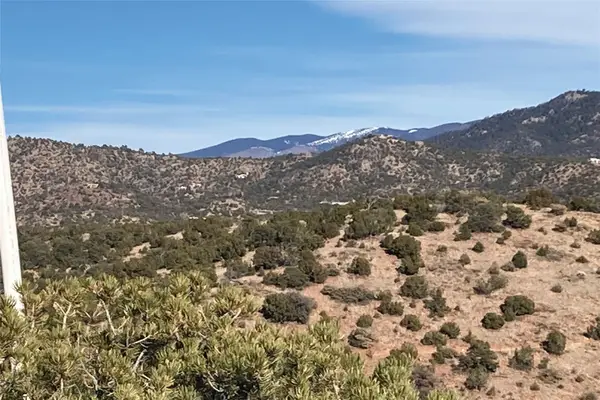 $295,000Active8.81 Acres
$295,000Active8.81 Acres40 Desert Mountain Drive, Santa Fe, NM 87508
MLS# 202505460Listed by: SOTHEBY'S INT. RE/GRANT - New
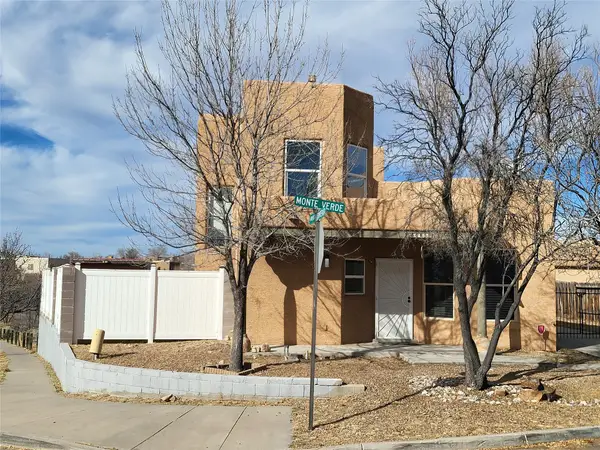 $480,000Active4 beds 3 baths1,559 sq. ft.
$480,000Active4 beds 3 baths1,559 sq. ft.6085 Monte Verde, Santa Fe, NM 87507
MLS# 202505501Listed by: BLACKSTONE REALTY - New
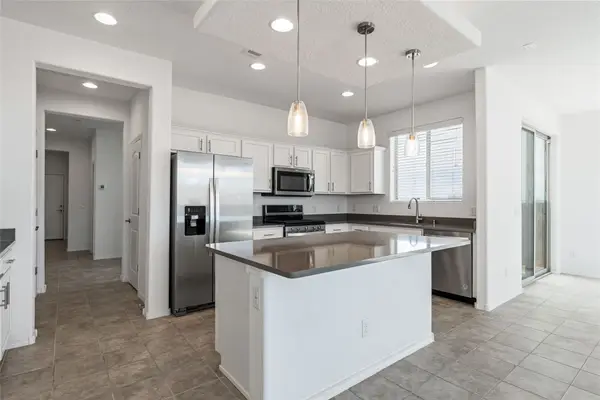 $580,000Active3 beds 3 baths2,047 sq. ft.
$580,000Active3 beds 3 baths2,047 sq. ft.5238 Gold Hill Lane, Santa Fe, NM 87507
MLS# 202505469Listed by: SOTHEBY'S INT. RE/GRANT - New
 $1,150,000Active3 beds 2 baths1,958 sq. ft.
$1,150,000Active3 beds 2 baths1,958 sq. ft.609 Vista De La Ciudad, Santa Fe, NM 87501
MLS# 202505493Listed by: KELLER WILLIAMS REALTY - New
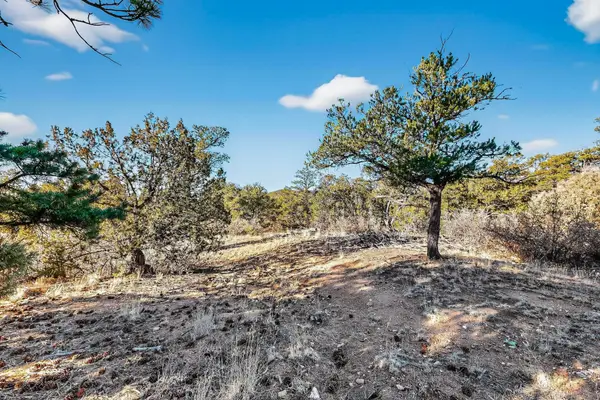 $175,000Active5 Acres
$175,000Active5 Acres0 La Posta Way Tract 7-2, Santa Fe, NM 87505
MLS# 202505345Listed by: CORCORAN PLAZA PROPERTIES - New
 $1,975,000Active4 beds 4 baths3,562 sq. ft.
$1,975,000Active4 beds 4 baths3,562 sq. ft.1339 Bishops Lodge Road, Santa Fe, NM 87506
MLS# 202505424Listed by: WEICHERT, REALTORS IMAGE
