7 Reeds Peak, Santa Fe, NM 87508
Local realty services provided by:ERA Summit
7 Reeds Peak,Santa Fe, NM 87508
$544,000
- 3 Beds
- 2 Baths
- 1,581 sq. ft.
- Single family
- Active
Upcoming open houses
- Fri, Dec 1902:00 pm - 04:00 pm
- Sun, Dec 2111:00 am - 01:00 pm
Listed by: francesco r. crisafulli
Office: keller williams realty
MLS#:202504394
Source:NM_SFAR
Price summary
- Price:$544,000
- Price per sq. ft.:$344.09
- Monthly HOA dues:$155
About this home
Step inside and be greeted by a stunning living room featuring a classic viga ceiling with latilla accents and custom built-in book shelving, creating a perfect blend of character and functionality. The open-concept living and dining area offers a seamless flow, ideal for entertaining or relaxing in style.
The fully equipped kitchen has stainless steel appliances, a breakfast counter, and glass door access leading to the beautiful outdoors—inviting natural light and effortless indoor-outdoor living. The bright dining area opens directly to the stone-paver patio covered by a pro-panel style roof, perfect for morning coffee or evening gatherings surrounded by a mature garden filled with roses.
Enjoy the thoughtful layout that connects the backyard effortlessly to both the kitchen and primary bedroom. The primary suite is a serene retreat, featuring direct access to the outdoors, a walk-in closet, and an ensuite bath with dual sinks and an enclosed shower.
Situated on the south side next to the spine park walkway, this home enjoys extra sunlight, privacy, and open space—a rare find in Rancho Viejo. The covered patio and front façade framed by mature trees add to the home’s peaceful and welcoming ambiance.
Whether you’re relaxing in the garden, hosting guests under the covered patio, or curling up with a book in the living room, this home offers the perfect balance of style, comfort, and tranquility.
Contact an agent
Home facts
- Year built:2006
- Listing ID #:202504394
- Added:55 day(s) ago
- Updated:December 18, 2025 at 04:18 PM
Rooms and interior
- Bedrooms:3
- Total bathrooms:2
- Full bathrooms:2
- Living area:1,581 sq. ft.
Heating and cooling
- Cooling:Evaporative Cooling
- Heating:Radiant Floor
Structure and exterior
- Roof:Flat
- Year built:2006
- Building area:1,581 sq. ft.
- Lot area:0.15 Acres
Schools
- High school:Capital
- Middle school:Capshaw
- Elementary school:Pinon
Utilities
- Water:Public
- Sewer:Community Coop Sewer
Finances and disclosures
- Price:$544,000
- Price per sq. ft.:$344.09
New listings near 7 Reeds Peak
- New
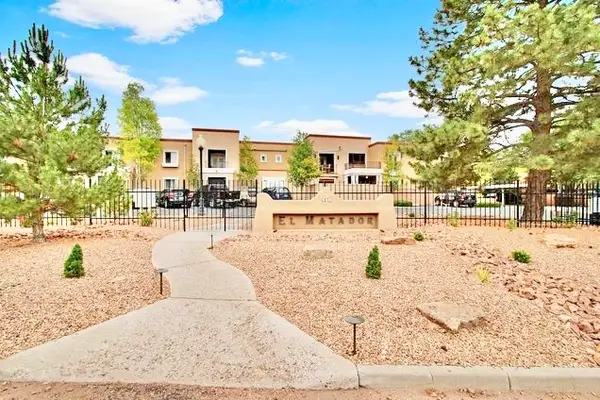 $397,000Active1 beds 1 baths725 sq. ft.
$397,000Active1 beds 1 baths725 sq. ft.663 Bishops Lodge #58, Santa Fe, NM 87501
MLS# 202505416Listed by: REAL BROKER LLC. - New
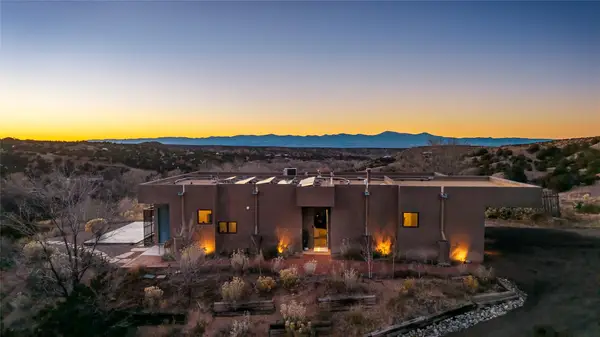 $875,000Active2 beds 2 baths1,476 sq. ft.
$875,000Active2 beds 2 baths1,476 sq. ft.31 Camino Chupadero, Santa Fe, NM 87506
MLS# 202505390Listed by: THE AGENCY SANTA FE - New
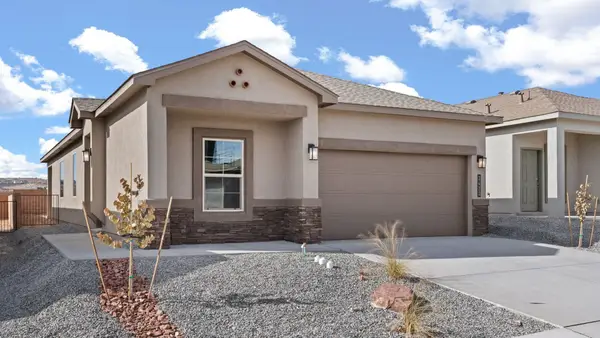 $499,990Active4 beds 2 baths1,602 sq. ft.
$499,990Active4 beds 2 baths1,602 sq. ft.4238 Via De Ventura, Santa Fe, NM 87507
MLS# 202505418Listed by: D.R. HORTON - New
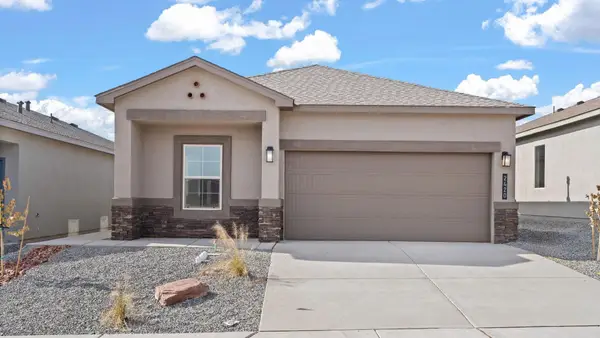 $499,990Active4 beds 2 baths1,602 sq. ft.
$499,990Active4 beds 2 baths1,602 sq. ft.4238 Via De Ventura, Santa Fe, NM 87507
MLS# 1095820Listed by: D.R. HORTON, INC. - New
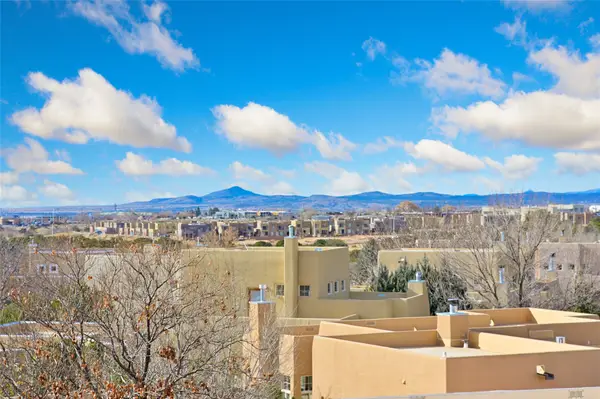 $585,000Active3 beds 2 baths1,700 sq. ft.
$585,000Active3 beds 2 baths1,700 sq. ft.4137 Soaring Eagle, Santa Fe, NM 87507
MLS# 202504780Listed by: BARKER REALTY, LLC 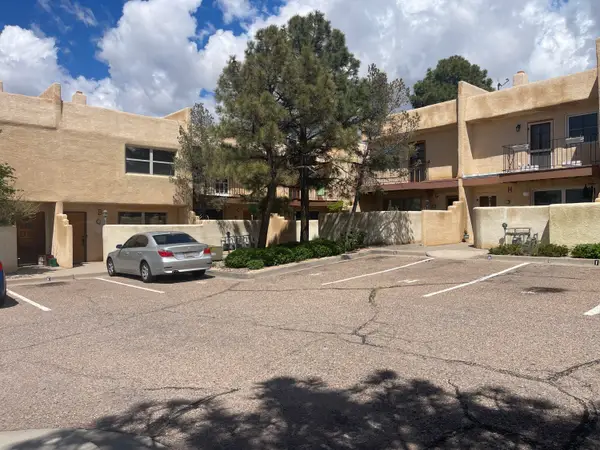 $329,000Pending2 beds 2 baths1,440 sq. ft.
$329,000Pending2 beds 2 baths1,440 sq. ft.1333 Pacheco Street #APT F, Santa Fe, NM 87505
MLS# 1095810Listed by: HOME EXPERTS REAL ESTATE- New
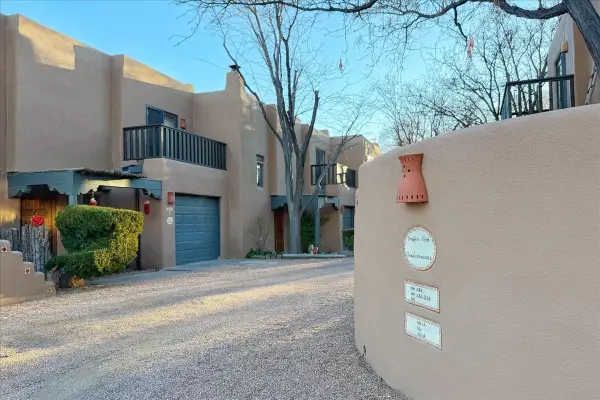 $640,000Active2 beds 3 baths1,365 sq. ft.
$640,000Active2 beds 3 baths1,365 sq. ft.604 Griffin #Unit C, Santa Fe, NM 87501
MLS# 202505380Listed by: REAL BROKER LLC. - New
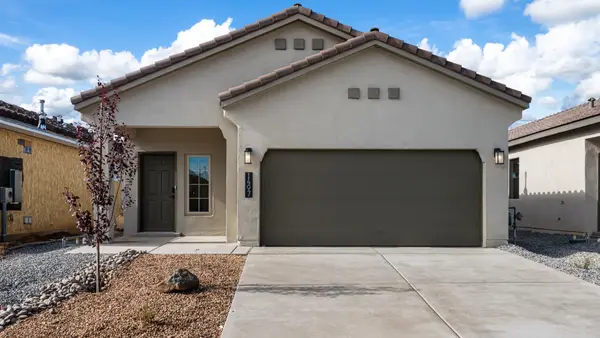 $474,990Active3 beds 2 baths1,519 sq. ft.
$474,990Active3 beds 2 baths1,519 sq. ft.4335 Vista Manzano, Santa Fe, NM 87507
MLS# 202505412Listed by: D.R. HORTON - New
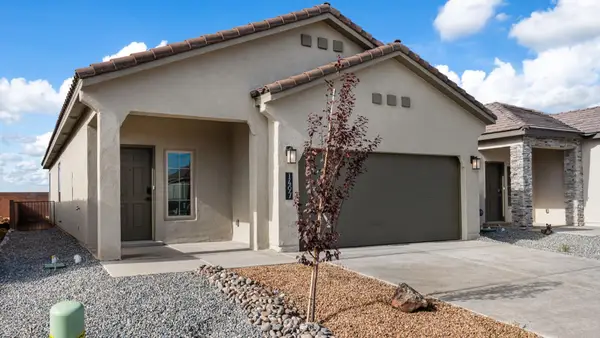 $474,990Active3 beds 2 baths1,519 sq. ft.
$474,990Active3 beds 2 baths1,519 sq. ft.4335 Vista Manzano, Santa Fe, NM 87507
MLS# 1095779Listed by: D.R. HORTON, INC. - New
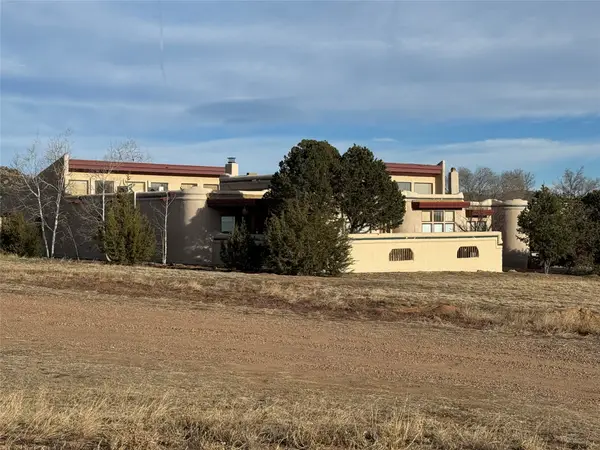 $893,000Active4 beds 4 baths3,963 sq. ft.
$893,000Active4 beds 4 baths3,963 sq. ft.3 Solano Court, Santa Fe, NM 87508
MLS# 202505169Listed by: CORCORAN PLAZA PROPERTIES
