7187 Plaza Central, Santa Fe, NM 87507
Local realty services provided by:ERA Summit
7187 Plaza Central,Santa Fe, NM 87507
$499,500
- 4 Beds
- 3 Baths
- 1,816 sq. ft.
- Single family
- Active
Listed by: anna marie chavez
Office: berkshire hathaway homeservice
MLS#:202502569
Source:NM_SFAR
Price summary
- Price:$499,500
- Price per sq. ft.:$275.06
- Monthly HOA dues:$104
About this home
This spacious four bedroom newer townhome is located close to shopping, dining, the Country Club/golf, HWY 599 (perfect for commuters), and just minutes to the hospital! The first floor is an open floor plan–great for entertaining with a kitchen, dining area and a powder room for guests! The kitchen has beautiful granite countertops and walk-in pantry with plenty of storage. Lots of natural light in the living area and features a glass sliding door that opens to the patio. The second floor has four bedrooms, full bath powder room and conveniently located laundry room. The primary room has a walk-in closet, and a full bathroom with dual sinks! This energy efficient home has a tankless water heater, insulated windows, and a spacious two car garage with ample room for storage and mountable shelving. Beautiful views of the mountains from the second floor and lots of natural light throughout!
Contact an agent
Home facts
- Year built:2023
- Listing ID #:202502569
- Added:157 day(s) ago
- Updated:November 15, 2025 at 06:42 PM
Rooms and interior
- Bedrooms:4
- Total bathrooms:3
- Full bathrooms:2
- Half bathrooms:1
- Living area:1,816 sq. ft.
Heating and cooling
- Cooling:Central Air, Refrigerated
- Heating:Forced Air, Natural Gas
Structure and exterior
- Roof:Flat
- Year built:2023
- Building area:1,816 sq. ft.
- Lot area:0.06 Acres
Schools
- High school:Capital
- Middle school:Nina Otero Community School
- Elementary school:Nina Otero Community School
Utilities
- Water:Public
- Sewer:Public Sewer
Finances and disclosures
- Price:$499,500
- Price per sq. ft.:$275.06
New listings near 7187 Plaza Central
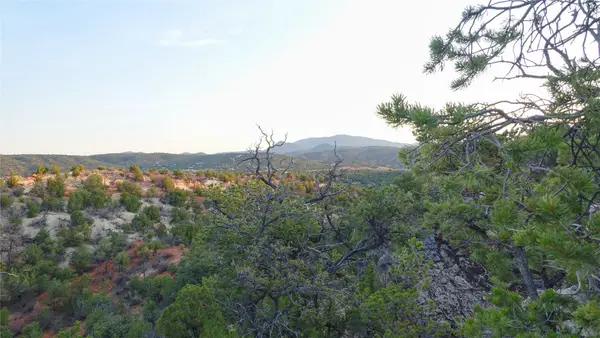 $180,000Active7.01 Acres
$180,000Active7.01 Acres16 End Of The Trail Road, Santa Fe, NM 87508
MLS# 202404639Listed by: KELLER WILLIAMS REALTY- New
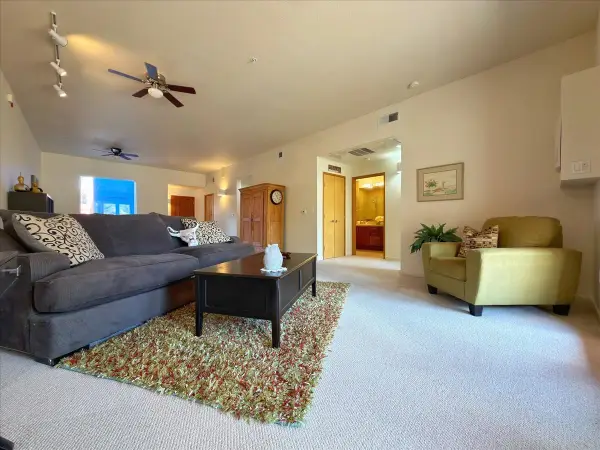 $450,000Active1 beds 1 baths1,029 sq. ft.
$450,000Active1 beds 1 baths1,029 sq. ft.1255 Avenida Morelia #102, Santa Fe, NM 87506
MLS# 202505092Listed by: KELLER WILLIAMS REALTY  $485,000Active2 beds 2 baths1,176 sq. ft.
$485,000Active2 beds 2 baths1,176 sq. ft.709 Viento Drive #709 A, Santa Fe, NM 87501
MLS# 202504168Listed by: EXP REALTY SANTA FE- New
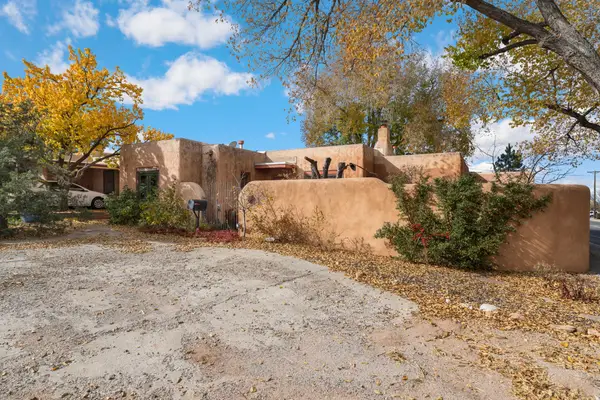 $575,000Active4 beds 2 baths1,805 sq. ft.
$575,000Active4 beds 2 baths1,805 sq. ft.1200 Escalante, Santa Fe, NM 87505
MLS# 202505039Listed by: REAL BROKER LLC - Open Sat, 12 to 3pmNew
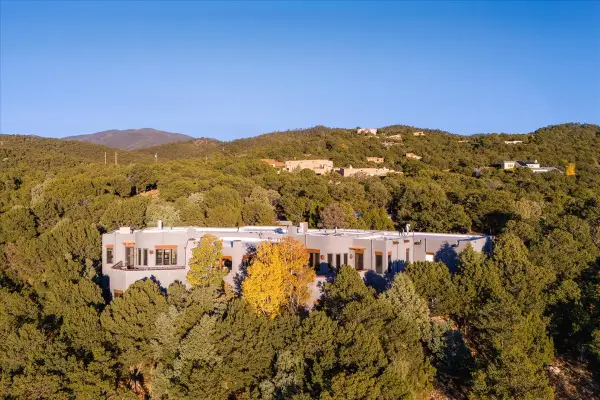 $3,385,000Active5 beds 4 baths5,654 sq. ft.
$3,385,000Active5 beds 4 baths5,654 sq. ft.2160 Paseo Iglesias, Santa Fe, NM 87501
MLS# 202505047Listed by: KELLER WILLIAMS REALTY - Open Sat, 10am to 12pmNew
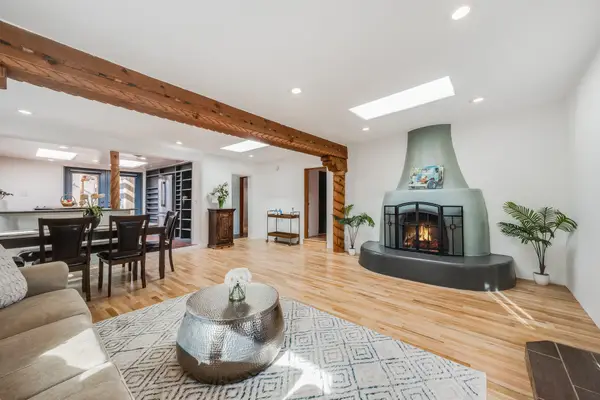 $739,900Active3 beds 3 baths1,885 sq. ft.
$739,900Active3 beds 3 baths1,885 sq. ft.546 Alarid Street, Santa Fe, NM 87501
MLS# 202505066Listed by: BARKER REALTY, LLC - New
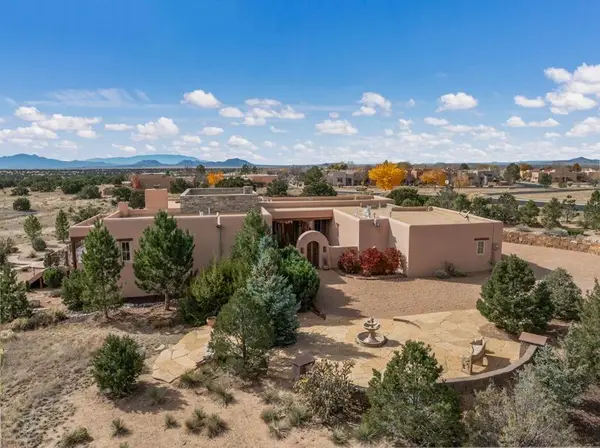 $990,000Active3 beds 3 baths2,474 sq. ft.
$990,000Active3 beds 3 baths2,474 sq. ft.33 E Saddleback Mesa, Santa Fe, NM 87508
MLS# 202504915Listed by: SOTHEBY'S INT. RE/WASHINGTON - New
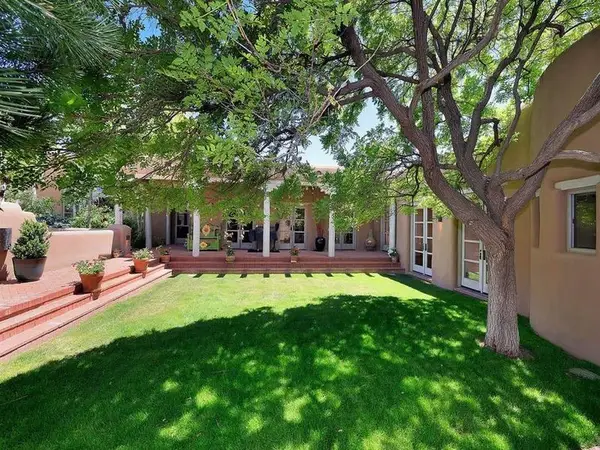 $2,950,000Active5 beds 5 baths6,617 sq. ft.
$2,950,000Active5 beds 5 baths6,617 sq. ft.24 Paintbrush Circle, Santa Fe, NM 87506
MLS# 202505087Listed by: SOTHEBY'S INT. RE/GRANT - New
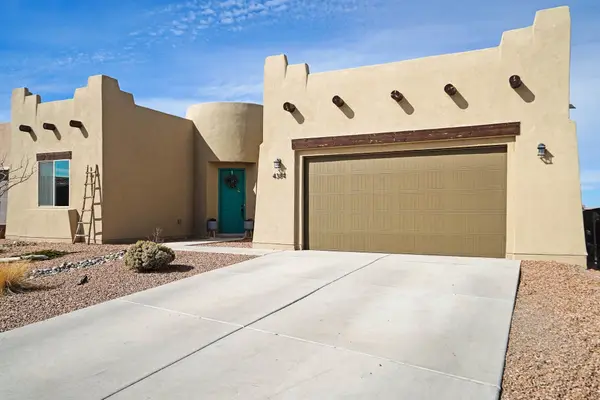 $739,900Active3 beds 2 baths2,543 sq. ft.
$739,900Active3 beds 2 baths2,543 sq. ft.4384 Dia Nublado, Santa Fe, NM 87507
MLS# 202505082Listed by: BARKER REALTY, LLC - New
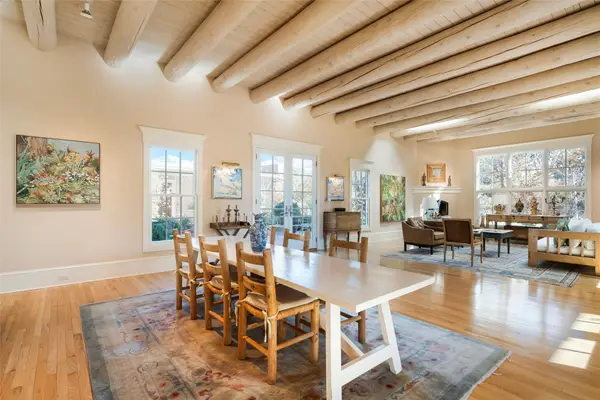 $3,400,000Active1 beds 2 baths3,200 sq. ft.
$3,400,000Active1 beds 2 baths3,200 sq. ft.1888 Moonlight Drive, Santa Fe, NM 87505
MLS# 202505088Listed by: SOTHEBY'S INT. RE/WASHINGTON
