7195 Plaza Central, Santa Fe, NM 87507
Local realty services provided by:ERA Summit
7195 Plaza Central,Santa Fe, NM 87507
$463,990
- 3 Beds
- 3 Baths
- 1,669 sq. ft.
- Single family
- Pending
Listed by:melanie pizzonia
Office:the maez group-alb
MLS#:202233911
Source:NM_SFAR
Price summary
- Price:$463,990
- Price per sq. ft.:$278
- Monthly HOA dues:$100
About this home
This new townhome community conveniently located and incredibly priced is brought to you by Twilight Homes, an award winning industry leader in New Mexico. These brand new, spacious townhomes are in a great location close to Hwy 599 and walking distance to Swap Park. They will be ready for move-in in 2023. The first floor is an open floorplan with a kitchen, dining area, powder bath and living area. Living area features glass sliders opening to a spacious back patio. Large walk in pantry and large island. The second floor features all three bedrooms. The laundry room is conveniently located on the second floor as well. Primary bath features dual sinks and shower. Second upstairs bath features tub/shower. Large closets throughout. Primary bedroom has walk-in closet. Solid granite countertops in Kitchen and baths w/4" granite backsplash. Luxury vinyl tile on entire first floor, all bathrooms and laundry room. 2-10 Ltd 10yr Warranty + Exclusive Builder 1 yr warranty. Front and rear landscaping. Recessed LED lighting. Tankless water heater, programmable thermostat and much more. As an added incentive, the Builder pays your PID!!
Contact an agent
Home facts
- Year built:2023
- Listing ID #:202233911
- Added:971 day(s) ago
- Updated:July 01, 2025 at 07:53 AM
Rooms and interior
- Bedrooms:3
- Total bathrooms:3
- Full bathrooms:1
- Half bathrooms:1
- Living area:1,669 sq. ft.
Heating and cooling
- Cooling:Central Air, Refrigerated
- Heating:Forced Air
Structure and exterior
- Roof:Membrane
- Year built:2023
- Building area:1,669 sq. ft.
- Lot area:0.01 Acres
Schools
- High school:Capital
- Middle school:Nina Otero Community School
- Elementary school:Cesar Chavez
Utilities
- Water:Public
- Sewer:Public Sewer
Finances and disclosures
- Price:$463,990
- Price per sq. ft.:$278
New listings near 7195 Plaza Central
- New
 $2,050,000Active3 beds 3 baths2,500 sq. ft.
$2,050,000Active3 beds 3 baths2,500 sq. ft.1820 Kachina Heights #Lot 8, Santa Fe, NM 87501
MLS# 202504366Listed by: RED OR GREEN PROPERTIES - New
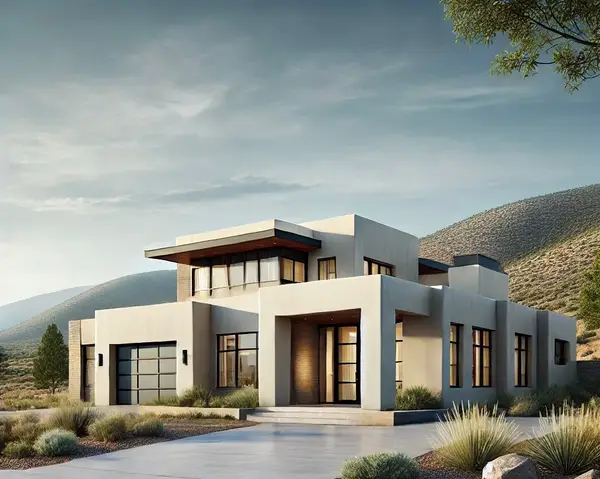 $2,996,720Active3 beds 3 baths3,823 sq. ft.
$2,996,720Active3 beds 3 baths3,823 sq. ft.71 Tesuque Ridge #Lot 5, Santa Fe, NM 87501
MLS# 202504371Listed by: RED OR GREEN PROPERTIES - Open Sat, 1 to 4pmNew
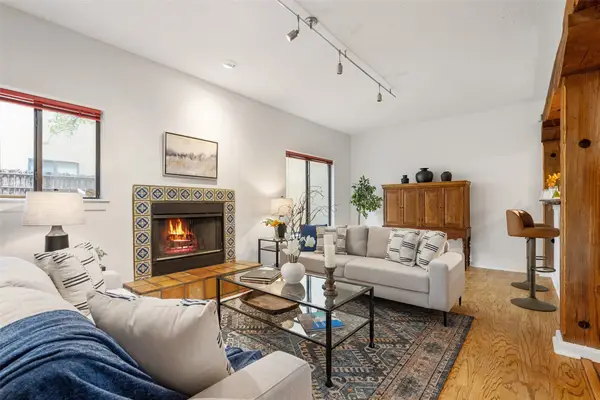 $585,000Active2 beds 3 baths1,392 sq. ft.
$585,000Active2 beds 3 baths1,392 sq. ft.132 Romero #12, Santa Fe, NM 87501
MLS# 202504391Listed by: COLDWELL BANKER MOUNTAIN PROP - New
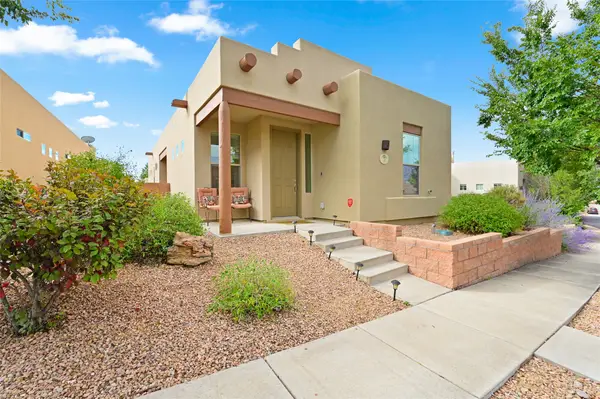 $465,000Active2 beds 2 baths1,255 sq. ft.
$465,000Active2 beds 2 baths1,255 sq. ft.16 Avenida Vista Esquisita, Santa Fe, NM 87508
MLS# 202504246Listed by: BARKER REALTY, LLC - New
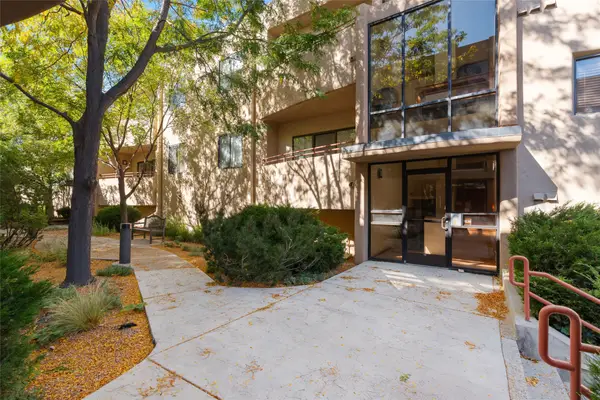 $469,000Active3 beds 1 baths1,352 sq. ft.
$469,000Active3 beds 1 baths1,352 sq. ft.814 Camino De Monte Rey #221, Santa Fe, NM 87505
MLS# 202504202Listed by: SOTHEBY'S INT. RE/GRANT - New
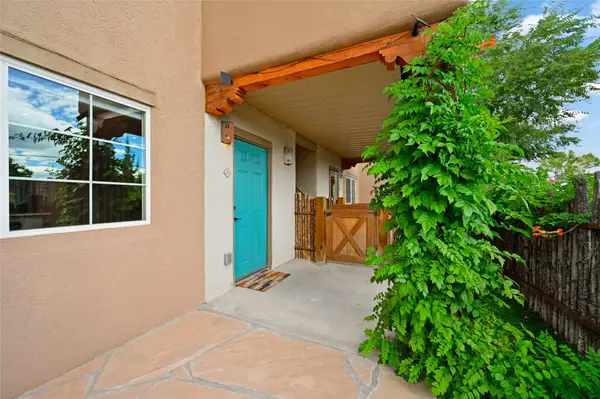 $299,000Active1 beds 1 baths619 sq. ft.
$299,000Active1 beds 1 baths619 sq. ft.2210 Miguel Chavez Road #1616, Santa Fe, NM 87505
MLS# 202504383Listed by: BARKER REALTY, LLC - New
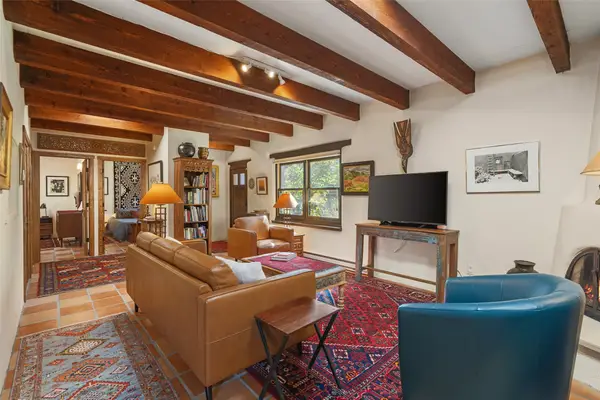 $539,000Active2 beds 1 baths960 sq. ft.
$539,000Active2 beds 1 baths960 sq. ft.985 Agua Fria #111, Santa Fe, NM 87501
MLS# 202504300Listed by: SOTHEBY'S INT. RE/GRANT - New
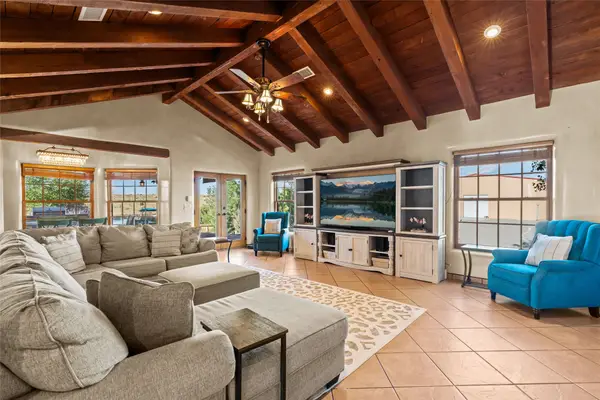 $1,750,000Active4 beds 3 baths3,751 sq. ft.
$1,750,000Active4 beds 3 baths3,751 sq. ft.57A Southfork, Santa Fe, NM 87508
MLS# 202504392Listed by: SOTHEBY'S INT. RE/GRANT - New
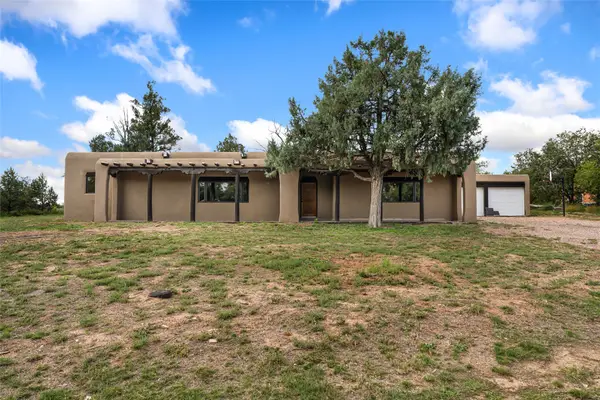 $895,000Active3 beds 2 baths2,777 sq. ft.
$895,000Active3 beds 2 baths2,777 sq. ft.2340 Santa Barbara Drive, Santa Fe, NM 87505
MLS# 202504211Listed by: SOTHEBY'S INT. RE/GRANT - New
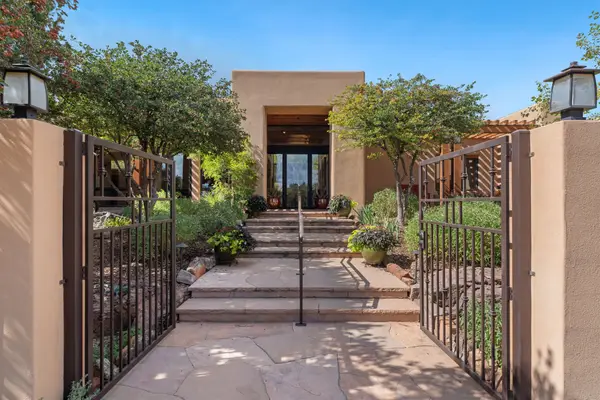 $3,450,000Active4 beds 5 baths4,603 sq. ft.
$3,450,000Active4 beds 5 baths4,603 sq. ft.1085 Camino Manana, Santa Fe, NM 87501
MLS# 202504316Listed by: BERKSHIRE HATHAWAY HOMESERVICE
