- ERA
- New Mexico
- Santa Fe
- 73 Sundance Drive
73 Sundance Drive, Santa Fe, NM 87506
Local realty services provided by:ERA Summit
73 Sundance Drive,Santa Fe, NM 87506
$2,758,000
- 4 Beds
- 5 Baths
- 5,013 sq. ft.
- Single family
- Pending
Listed by: valerie brier, jeff snodgrass
Office: keller williams realty
MLS#:202504678
Source:NM_SFAR
Price summary
- Price:$2,758,000
- Price per sq. ft.:$550.17
- Monthly HOA dues:$169.58
About this home
For those drawn to the romance of Italy, this extraordinary residence captures the essence of a Tuscan villa translated beautifully into the high desert landscape of Santa Fe. Nestled on 2.5 acres in the coveted Sundance Estates, this home with 4 bedrooms plus an office, 4.5 baths, and a 3-car garage offers 5,013 square feet of refined living, crafted with exquisite detail and timeless materials. Beyond stately wrought-iron gates, cupid sculptures and a stamped and colored concrete drive lead to a grand arrival with limestone walls, a graceful fountain, and hand-hewn double doors. Inside, rich walnut and travertine floors create a harmonious blend of warmth and sophistication. Diamond plaster walls, coved plaster ceilings, and rustic wood trestle beams evoke the artistry of old-world Europe, while expansive windows and French doors frame breathtaking mountain and sunset vistas. The chef’s kitchen is a showpiece—adorned with alder cabinetry, granite countertops, a Wolf range, a Subzero refrigerator, a built-in Miele coffee center, and a wine cooler. Here you'll be romanced by a generous island, casual dining area, and adjoining family room with a fireplace, creating an inviting central gathering space. The kitchen and living room open to a deep covered portal designed for alfresco entertaining, featuring an outdoor kitchen, limestone fireplace, and rose garden.
The east wing hosts the elegant primary suite with its own fireplace, private portal, and in-ground spa with a waterfall. The spa-like bath offers dual vanities, a soaking tub, and a large walk-in shower, while the custom closet provides both beauty and functionality. On the west side of the home, you will find 2 guest suites providing separation and privacy.
There is also a handsome study with a built-in desk and shelves, and a view to the front garden and fountain.
Additionally, there is a private casita with its own entrance, kitchenette, and ensuite bath offers comfort and independence for guests.
Contact an agent
Home facts
- Year built:2003
- Listing ID #:202504678
- Added:90 day(s) ago
- Updated:January 15, 2026 at 11:05 PM
Rooms and interior
- Bedrooms:4
- Total bathrooms:5
- Full bathrooms:4
- Half bathrooms:1
- Living area:5,013 sq. ft.
Heating and cooling
- Cooling:Central Air, Refrigerated
- Heating:Natural Gas, Radiant Floor
Structure and exterior
- Roof:Flat, Pitched, Tile
- Year built:2003
- Building area:5,013 sq. ft.
- Lot area:2.5 Acres
Schools
- High school:Santa Fe
- Middle school:Milagro
- Elementary school:Carlos Gilbert
Utilities
- Water:Shared Well
- Sewer:Septic Tank
Finances and disclosures
- Price:$2,758,000
- Price per sq. ft.:$550.17
- Tax amount:$8,482 (2025)
New listings near 73 Sundance Drive
- New
 $525,000Active2 beds 2 baths1,452 sq. ft.
$525,000Active2 beds 2 baths1,452 sq. ft.2816 Plaza Verde, Santa Fe, NM 87507
MLS# 202600162Listed by: KELLER WILLIAMS REALTY - New
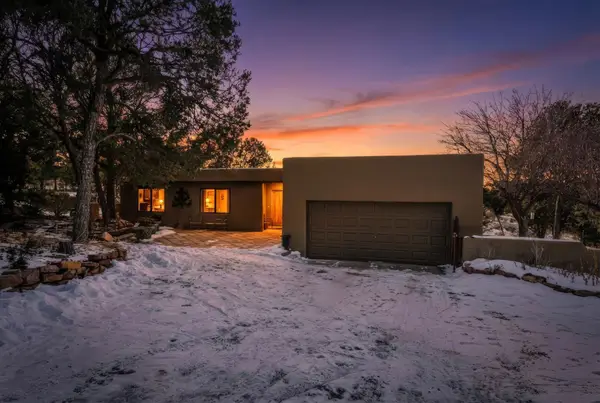 $925,000Active3 beds 2 baths2,600 sq. ft.
$925,000Active3 beds 2 baths2,600 sq. ft.7 Cibola Circle, Santa Fe, NM 87505
MLS# 202600361Listed by: SOTHEBY'S INT. RE/GRANT - New
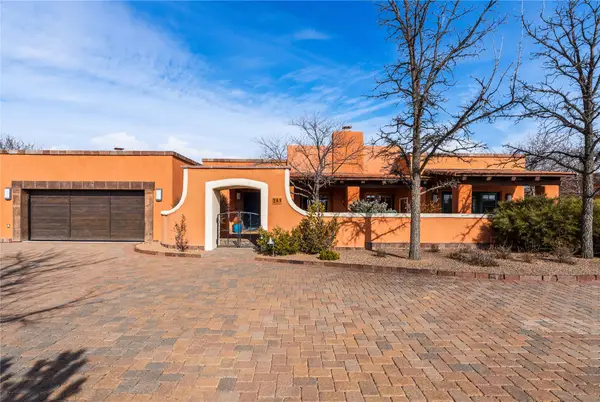 $1,325,000Active3 beds 4 baths2,831 sq. ft.
$1,325,000Active3 beds 4 baths2,831 sq. ft.2 A Avenida Madison, Santa Fe, NM 87506
MLS# 202600258Listed by: SOTHEBY'S INT. RE/GRANT - New
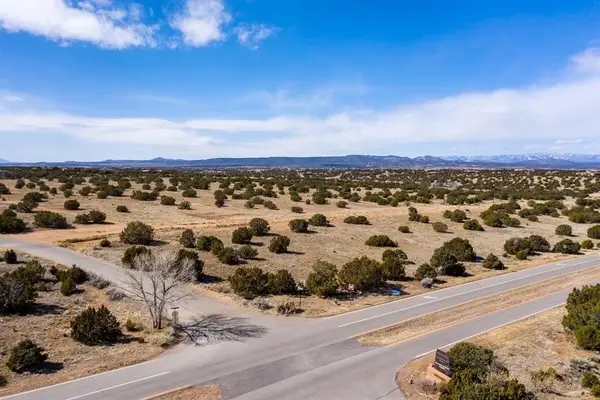 $2,100,000Active12.1 Acres
$2,100,000Active12.1 Acres0 Camino La Tierra, Santa Fe, NM 87506
MLS# 202600270Listed by: KELLER WILLIAMS REALTY - New
 $439,000Active4 beds 2 baths1,448 sq. ft.
$439,000Active4 beds 2 baths1,448 sq. ft.2063 Calle Ensenada, Santa Fe, NM 87505
MLS# 202600357Listed by: TAL REALTY, LLC - New
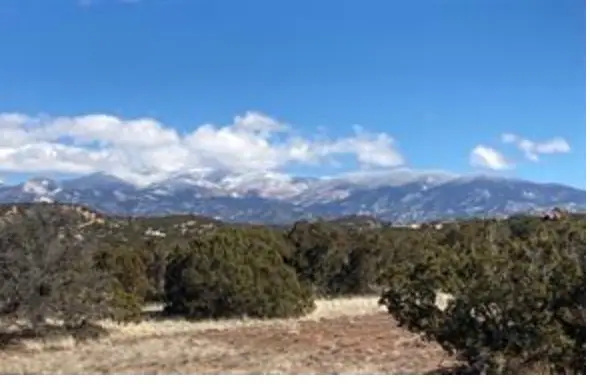 $395,000Active2.5 Acres
$395,000Active2.5 Acres24 Conejo Trail, Santa Fe, NM 87506
MLS# 202600319Listed by: RED OR GREEN PROPERTIES - Open Sun, 1:30 to 3:30pmNew
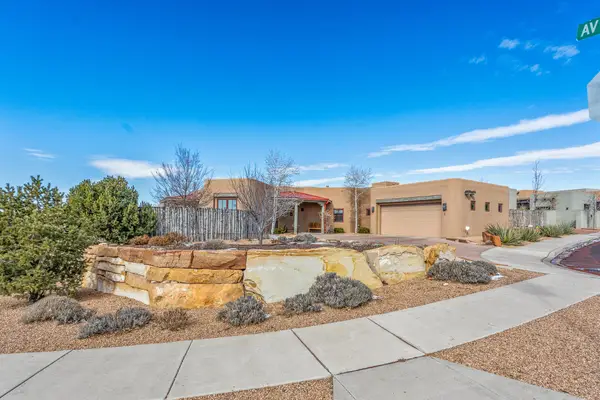 $1,165,000Active3 beds 3 baths2,743 sq. ft.
$1,165,000Active3 beds 3 baths2,743 sq. ft.1 Camino Barranca, Santa Fe, NM 87507
MLS# 202600214Listed by: KELLER WILLIAMS REALTY - Open Sun, 12 to 3pmNew
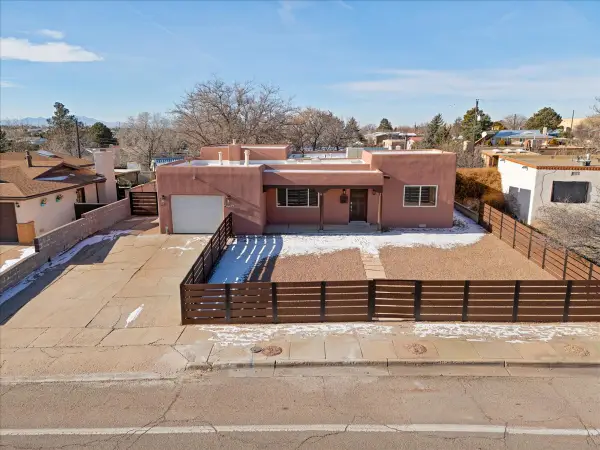 $569,000Active3 beds 3 baths1,800 sq. ft.
$569,000Active3 beds 3 baths1,800 sq. ft.1106 Camino Consuelo, Santa Fe, NM 87505
MLS# 202600314Listed by: KELLER WILLIAMS REALTY - Open Sat, 12 to 2pmNew
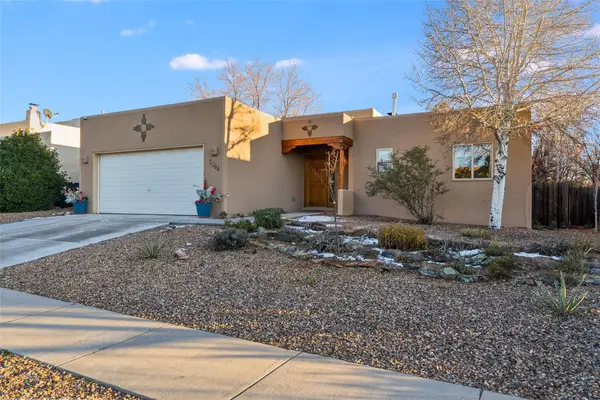 $580,000Active3 beds 2 baths1,353 sq. ft.
$580,000Active3 beds 2 baths1,353 sq. ft.3008 Pueblo Puye, Santa Fe, NM 87507
MLS# 202505488Listed by: SOTHEBY'S INT. RE/GRANT - New
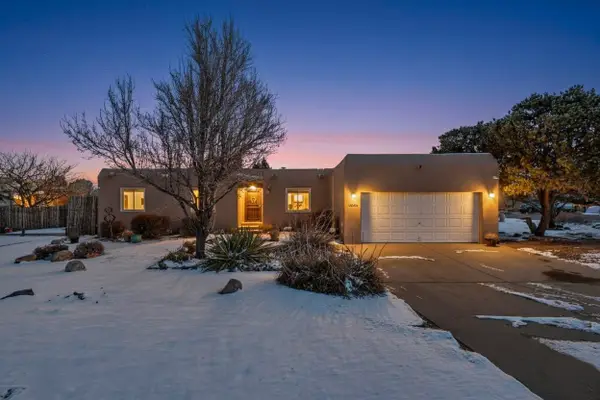 $700,000Active3 beds 2 baths2,200 sq. ft.
$700,000Active3 beds 2 baths2,200 sq. ft.2609 Via Caballero Del Norte, Santa Fe, NM 87505
MLS# 202600346Listed by: BARKER REALTY, LLC

