741 Calle Picacho, Santa Fe, NM 87505
Local realty services provided by:ERA Summit
741 Calle Picacho,Santa Fe, NM 87505
$2,400,000
- 4 Beds
- 5 Baths
- 4,528 sq. ft.
- Single family
- Pending
Listed by:maryellen collins
Office:barker realty, llc.
MLS#:202503020
Source:NM_SFAR
Price summary
- Price:$2,400,000
- Price per sq. ft.:$530.04
About this home
Nestled on a full acre in Santa Fe’s sought-after Eastside, this beautifully maintained single-level adobe home—with a detached guest house—offers approximately 4,500 square feet of flexible living space, timeless design, and sweeping views. Built in 1995 by McDowell Builders with architect Lila DeWindt, the main residence features classic Santa Fe elements throughout: painted ceilings with vigas, kiva fireplaces, and a natural flow between indoor and outdoor living areas. The spacious primary suite is a true retreat, complete with a sitting area, private patio, and dual bathrooms for ultimate comfort and privacy.
The heart of the home centers around a sunlit living room with northeast-facing mountain views, opening gracefully into a formal dining room that extends to the rear portal—perfect for entertaining or quiet evenings under the stars. The well-appointed kitchen and great room includes a cozy breakfast nook, kiva fireplace, TV viewing area, and abundant storage.
A versatile office or flex room, a laundry room and a half bath for guests completes one area of the home, while a privately situated bedroom with full bath provides additional comfort and privacy for an additional family member or out-of-town guest.
The detached guest house is ideal for visitors, work, or creative pursuits. It includes its own entrance, a welcoming entry portal, a private bedroom, full bathroom, kitchenette, and a richly appointed library or sitting room.
This is a rare opportunity to own a spacious and flexible home in one of Santa Fe’s most desirable neighborhoods—offering classic architecture, serene surroundings, and room to make it your own.
Contact an agent
Home facts
- Year built:1995
- Listing ID #:202503020
- Added:60 day(s) ago
- Updated:August 06, 2025 at 10:35 PM
Rooms and interior
- Bedrooms:4
- Total bathrooms:5
- Full bathrooms:3
- Half bathrooms:1
- Living area:4,528 sq. ft.
Heating and cooling
- Heating:Ductless, Radiant, Radiant Floor
Structure and exterior
- Roof:Bitumen, Flat
- Year built:1995
- Building area:4,528 sq. ft.
- Lot area:1 Acres
Schools
- High school:Santa Fe
- Middle school:Milagro
- Elementary school:Atalaya
Utilities
- Water:Public
- Sewer:Public Sewer
Finances and disclosures
- Price:$2,400,000
- Price per sq. ft.:$530.04
- Tax amount:$9,320 (2024)
New listings near 741 Calle Picacho
- Open Sat, 1 to 4pmNew
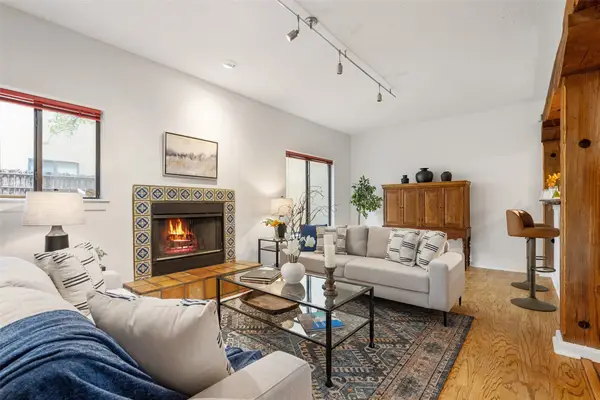 $585,000Active2 beds 3 baths1,392 sq. ft.
$585,000Active2 beds 3 baths1,392 sq. ft.132 Romero #12, Santa Fe, NM 87501
MLS# 202504391Listed by: COLDWELL BANKER MOUNTAIN PROP - New
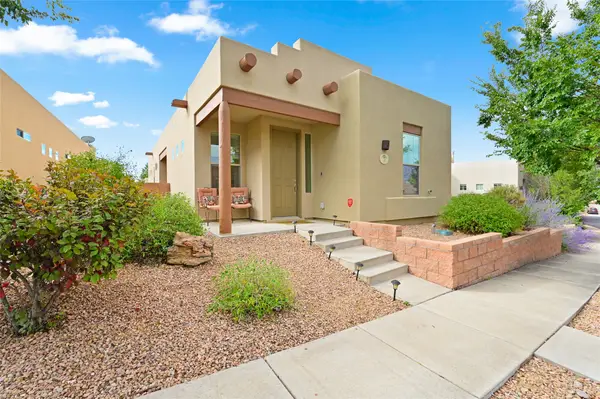 $465,000Active2 beds 2 baths1,255 sq. ft.
$465,000Active2 beds 2 baths1,255 sq. ft.16 Avenida Vista Esquisita, Santa Fe, NM 87508
MLS# 202504246Listed by: BARKER REALTY, LLC - New
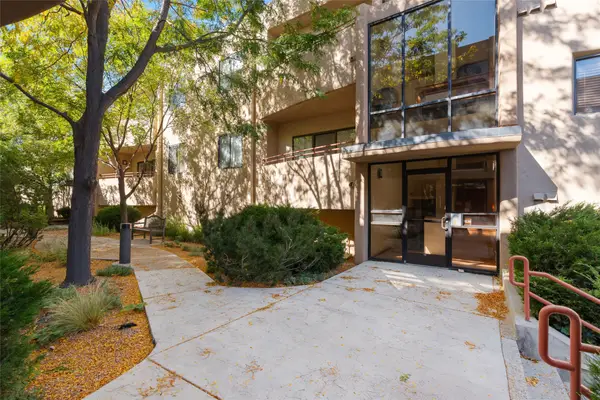 $469,000Active3 beds 1 baths1,352 sq. ft.
$469,000Active3 beds 1 baths1,352 sq. ft.814 Camino De Monte Rey #221, Santa Fe, NM 87505
MLS# 202504202Listed by: SOTHEBY'S INT. RE/GRANT - New
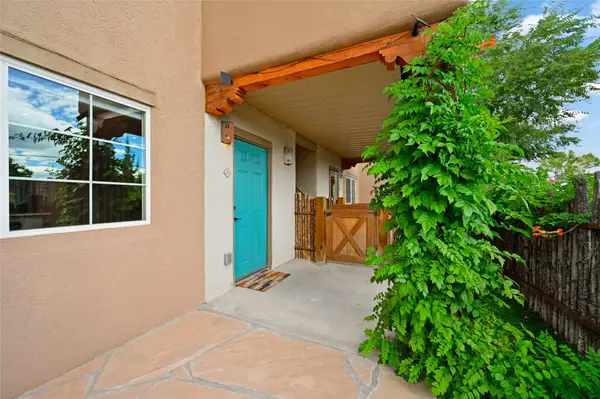 $299,000Active1 beds 1 baths619 sq. ft.
$299,000Active1 beds 1 baths619 sq. ft.2210 Miguel Chavez Road #1616, Santa Fe, NM 87505
MLS# 202504383Listed by: BARKER REALTY, LLC - New
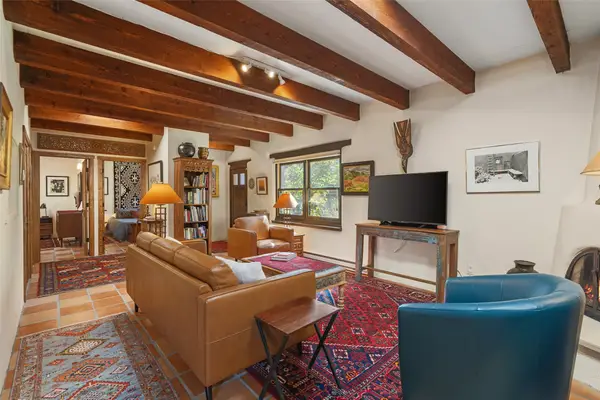 $539,000Active2 beds 1 baths960 sq. ft.
$539,000Active2 beds 1 baths960 sq. ft.985 Agua Fria #111, Santa Fe, NM 87501
MLS# 202504300Listed by: SOTHEBY'S INT. RE/GRANT - New
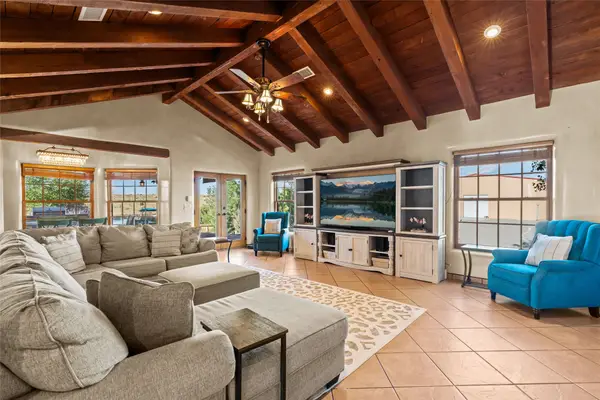 $1,750,000Active4 beds 3 baths3,751 sq. ft.
$1,750,000Active4 beds 3 baths3,751 sq. ft.57A Southfork, Santa Fe, NM 87508
MLS# 202504392Listed by: SOTHEBY'S INT. RE/GRANT - New
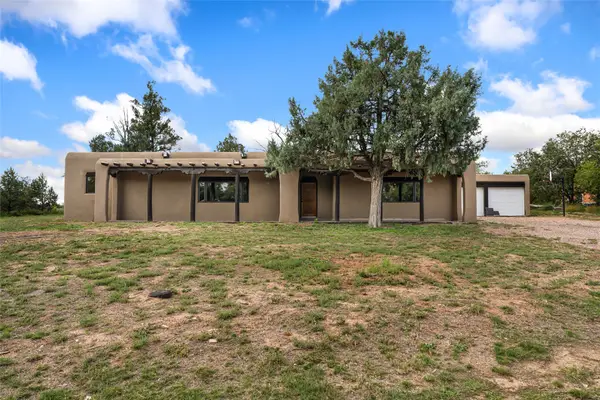 $895,000Active3 beds 2 baths2,777 sq. ft.
$895,000Active3 beds 2 baths2,777 sq. ft.2340 Santa Barbara Drive, Santa Fe, NM 87505
MLS# 202504211Listed by: SOTHEBY'S INT. RE/GRANT - New
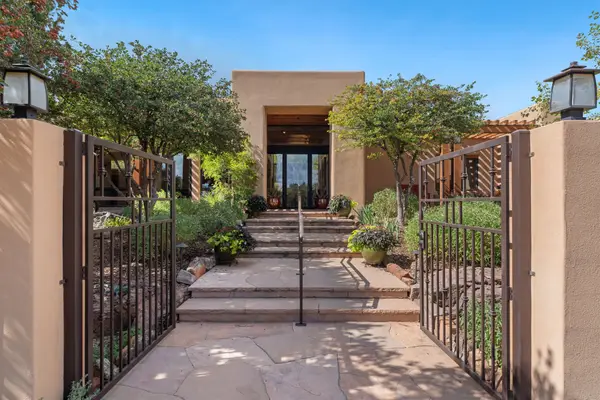 $3,450,000Active4 beds 5 baths4,603 sq. ft.
$3,450,000Active4 beds 5 baths4,603 sq. ft.1085 Camino Manana, Santa Fe, NM 87501
MLS# 202504316Listed by: BERKSHIRE HATHAWAY HOMESERVICE - New
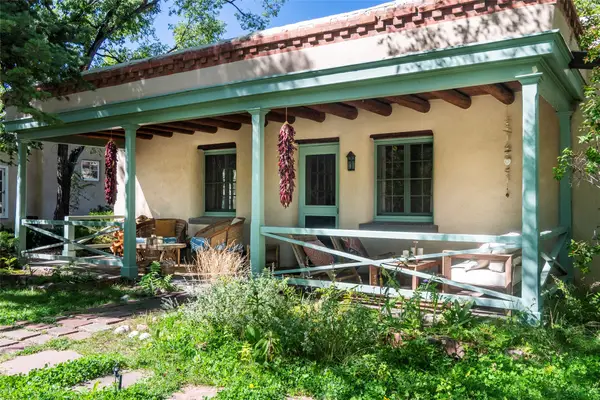 $1,295,000Active2 beds 1 baths1,340 sq. ft.
$1,295,000Active2 beds 1 baths1,340 sq. ft.404 San Antonio Street, Santa Fe, NM 87505
MLS# 202504092Listed by: DOUGHERTY REAL ESTATE CO. LLC  $3,995,000Pending3 beds 4 baths3,162 sq. ft.
$3,995,000Pending3 beds 4 baths3,162 sq. ft.21 Kwahe Ridge Road, Santa Fe, NM 87506
MLS# 202504382Listed by: SOTHEBY'S INT. RE/GRANT
