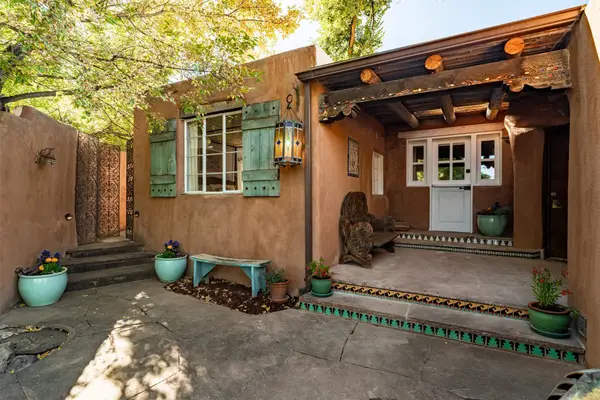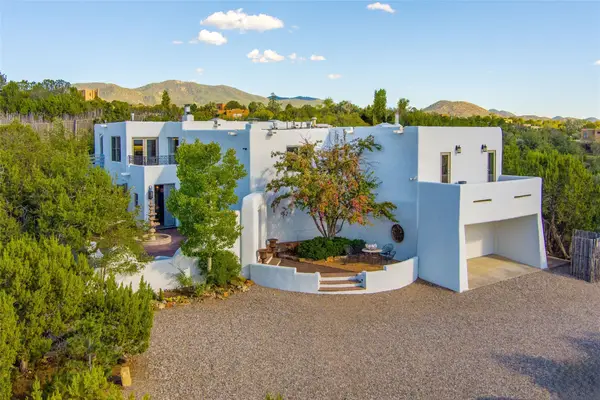824 Dunlap Street #A, Santa Fe, NM 87501
Local realty services provided by:ERA Summit
824 Dunlap Street #A,Santa Fe, NM 87501
$675,000
- 2 Beds
- 1 Baths
- 1,056 sq. ft.
- Condominium
- Active
Listed by:brett hultberg
Office:sotheby's int. re/washington
MLS#:202502092
Source:NM_SFAR
Price summary
- Price:$675,000
- Price per sq. ft.:$639.2
- Monthly HOA dues:$16.67
About this home
Nestled in the heart of the Westside-Guadalupe Historic District, Casa Nola Retreat offers a unique opportunity to own a piece of Santa Fe history. This free-standing Adobe pueblo bungalow, recognized as a historically significant structure, is the original building of what is now an intimate enclave of four condos. Step inside and be captivated by the charm of coved ceilings, traditional Santa Fe-style Vigas, and a cozy gas Kiva fireplace in the living and dining room. Plus, two classic spider chandeliers add a touch of sophisticated lighting. Modern updates blend seamlessly with classic design, featuring a kitchen with concrete countertops, a hammered copper sink, and stylish wooden floating shelves. Enjoy the luxury of white oak wood floors in the bedrooms, plaster walls throughout much of the home, and mini splits for personalized climate control. The bathroom is a work of art, showcasing a two-sided mirrored barn door, contemporary vanity, a spacious walk-in shower, hand-painted Moroccan-style concrete tiles, and a heated floor. Relax and entertain in the generous, walled, and gated flagstone courtyard. The perfect place to start your day with morning coffee or end it with sunset dining and cocktails. This split floor plan offers excellent bedroom separation (note:one bedroom is without a closet). Also included is an additional separate shed structure to the left of the two designated parking spots (which conveys in AS-IS condition). Casa Nola Retreat is more than just a home; it's an experience. Just steps from the vibrant Railyard District, home to local favorites ranging from brewpubs and distilleries to casual cafés and fine dining - you’ll find yourself in the heart of Santa Fe. Enjoy one of the nation’s top farmers markets, just minutes away or catch a show at the luxury cinema, Violet Crown. Enjoy the railyard Arts District, with has nearly a dozen art galleries. Take in live music at the Santa Fe Railyard Plaza. Furniture package available.
Contact an agent
Home facts
- Year built:1935
- Listing ID #:202502092
- Added:130 day(s) ago
- Updated:September 30, 2025 at 06:03 PM
Rooms and interior
- Bedrooms:2
- Total bathrooms:1
- Living area:1,056 sq. ft.
Heating and cooling
- Cooling:Ductless, Refrigerated
- Heating:Ductless, Fireplaces
Structure and exterior
- Roof:Bitumen, Pitched
- Year built:1935
- Building area:1,056 sq. ft.
- Lot area:0.03 Acres
Schools
- High school:Santa Fe
- Middle school:Aspen Community Magnet School K-8
- Elementary school:Aspen Community Magnet School K-8
Utilities
- Water:Public
- Sewer:Public Sewer
Finances and disclosures
- Price:$675,000
- Price per sq. ft.:$639.2
New listings near 824 Dunlap Street #A
- New
 $795,000Active2 beds 2 baths1,532 sq. ft.
$795,000Active2 beds 2 baths1,532 sq. ft.600 Armijo Street, Santa Fe, NM 87501
MLS# 202503770Listed by: SANTA FE PROPERTIES - New
 $995,000Active4 beds 3 baths6,248 sq. ft.
$995,000Active4 beds 3 baths6,248 sq. ft.904 Bishops Lodge Road, Santa Fe, NM 87501
MLS# 202504315Listed by: KELLER WILLIAMS REALTY - New
 $678,000Active3 beds 2 baths2,291 sq. ft.
$678,000Active3 beds 2 baths2,291 sq. ft.2 Sobradora Drive, Santa Fe, NM 87508
MLS# 202503143Listed by: KELLER WILLIAMS REALTY - New
 $1,988,000Active4 beds 3 baths4,118 sq. ft.
$1,988,000Active4 beds 3 baths4,118 sq. ft.413 Los Arboles Drive, Santa Fe, NM 87501
MLS# 202504136Listed by: SOTHEBY'S INT. RE/WASHINGTON - New
 $599,000Active3 beds 2 baths1,716 sq. ft.
$599,000Active3 beds 2 baths1,716 sq. ft.34 Craftsman Road, Santa Fe, NM 87508
MLS# 1092148Listed by: REALTY ONE OF SANTA FE - New
 $880,000Active2.5 Acres
$880,000Active2.5 Acres4149 Fairly, Santa Fe, NM 87507
MLS# 202504210Listed by: PONCE REALTY OF NEW MEXICO - New
 $675,000Active4 beds 3 baths1,825 sq. ft.
$675,000Active4 beds 3 baths1,825 sq. ft.7609 Arroyo Oeste Lane, Santa Fe, NM 87507
MLS# 202504460Listed by: SOTHEBY'S INT. RE/GRANT - New
 $425,000Active3 beds 2 baths1,175 sq. ft.
$425,000Active3 beds 2 baths1,175 sq. ft.1170 Harrison Road, Santa Fe, NM 87507
MLS# 202504471Listed by: KELLER WILLIAMS REALTY - New
 $530,000Active3 beds 3 baths1,885 sq. ft.
$530,000Active3 beds 3 baths1,885 sq. ft.7023 Vuelta Vistoso, Santa Fe, NM 87507
MLS# 202504455Listed by: BARKER REALTY, LLC - New
 $435,000Active1.45 Acres
$435,000Active1.45 AcresAddress Withheld By Seller, Santa Fe, NM 87506
MLS# 202504140Listed by: CASAS DE SANTA FE
