9 Tamarisk, Santa Fe, NM 87506
Local realty services provided by:ERA Summit
9 Tamarisk,Santa Fe, NM 87506
$4,000,000
- 4 Beds
- 4 Baths
- 3,735 sq. ft.
- Single family
- Active
Upcoming open houses
- Sun, Jan 1102:00 pm - 04:00 pm
Listed by: christopher venegas
Office: keller williams realty
MLS#:202504525
Source:NM_SFAR
Price summary
- Price:$4,000,000
- Price per sq. ft.:$1,070.95
- Monthly HOA dues:$352
About this home
Nestled in the prestigious Las Campanas community of Santa Fe, this newly built custom single story estate blends modern elegance with timeless Southwestern charm. Perched to overlook the lush fairways of the world-class golf course and endless views of the Sangre De Cristo Mountains , the home offers an unmatched lifestyle of sophistication and serenity. As one of the few residences approved for a private pool, it also features a soothing hot tub for year-round enjoyment. Expansive outdoor living spaces are paired with built-in speakers both inside and out, creating the perfect setting for entertaining or relaxing. Inside, enjoy breathtaking views through oversized Pella windows spanning more than 10 feet wide. The chef’s kitchen is outfitted with high-end appliances, a spacious island, and refined finishes. The master suite and main living areas are enhanced with radiant in-floor heating for comfort in every season, while each bathroom has been individually designed with custom touches, including built-in mood lighting in the showers. Practicality meets luxury with a fully outfitted laundry room, mudroom entry from the garage, and an oversized epoxy-coated garage ideal for vehicles and recreational toys. Additional details such as Venetian plaster walls and thoughtful design elements throughout make this home truly one of a kind. Built by Candelaria Homes, you 'll know you made the right choice. Golf course views are of the 12th and 13th holes. Don't miss this rare opportunity in Santa Fe’s most sought-after enclave offers a retreat of elegance, comfort, and distinction.
Contact an agent
Home facts
- Year built:2025
- Listing ID #:202504525
- Added:93 day(s) ago
- Updated:January 06, 2026 at 05:38 PM
Rooms and interior
- Bedrooms:4
- Total bathrooms:4
- Full bathrooms:2
- Half bathrooms:2
- Living area:3,735 sq. ft.
Heating and cooling
- Cooling:Central Air, Refrigerated
- Heating:Forced Air, Natural Gas, Radiant Floor
Structure and exterior
- Roof:Flat
- Year built:2025
- Building area:3,735 sq. ft.
- Lot area:1.99 Acres
Schools
- High school:Capital
- Middle school:Milagro
- Elementary school:Carlos Gilbert
Utilities
- Water:Public
- Sewer:Public Sewer
Finances and disclosures
- Price:$4,000,000
- Price per sq. ft.:$1,070.95
New listings near 9 Tamarisk
- New
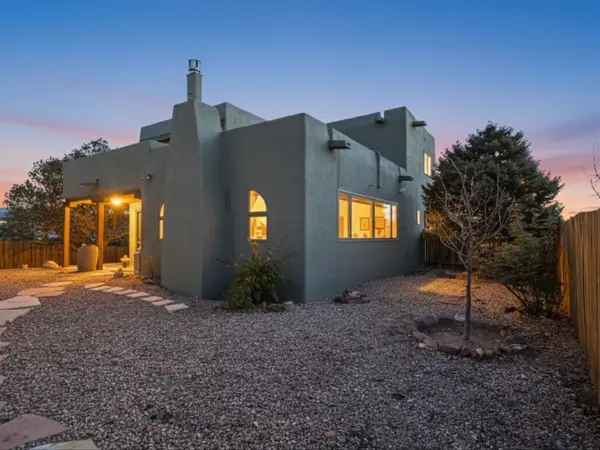 $849,000Active3 beds 3 baths2,444 sq. ft.
$849,000Active3 beds 3 baths2,444 sq. ft.2708 Via Caballero Del Sur, Santa Fe, NM 87505
MLS# 202505442Listed by: RED OR GREEN PROPERTIES - New
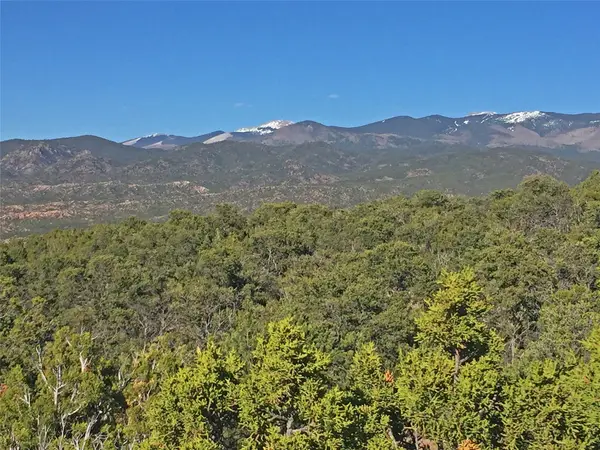 $599,000Active1.39 Acres
$599,000Active1.39 Acres3357 Monte Sereno Drive Lot 78, Santa Fe, NM 87506
MLS# 202600024Listed by: SOTHEBY'S INT. RE/GRANT - New
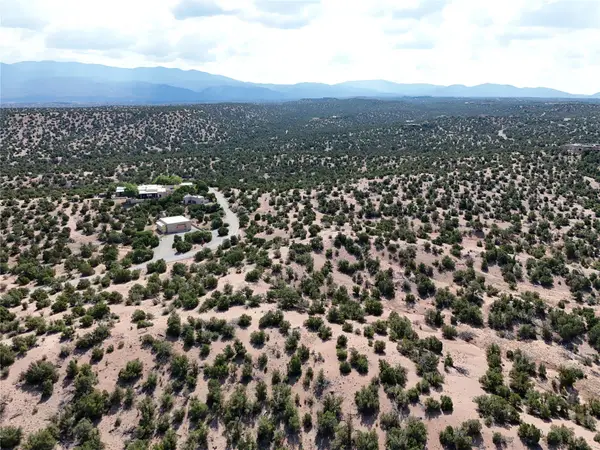 $180,000Active11.14 Acres
$180,000Active11.14 Acres7 Placita Anita, Santa Fe, NM 87506
MLS# 202600029Listed by: KELLER WILLIAMS REALTY - New
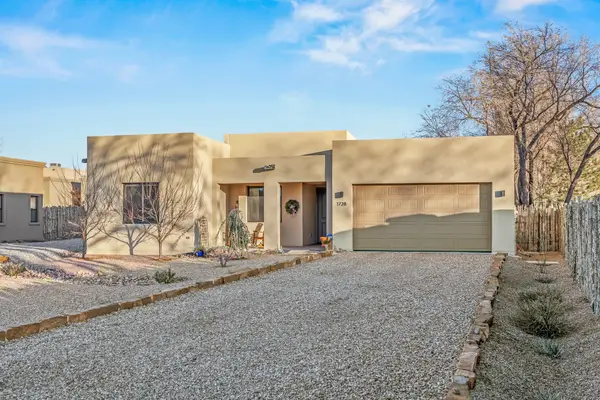 $795,000Active3 beds 2 baths1,685 sq. ft.
$795,000Active3 beds 2 baths1,685 sq. ft.1728 Callejon Melinda, Santa Fe, NM 87501
MLS# 202505382Listed by: BARKER REALTY, LLC - New
 $3,290,000Active5 beds 6 baths5,412 sq. ft.
$3,290,000Active5 beds 6 baths5,412 sq. ft.800 Garcia Street, Santa Fe, NM 87505
MLS# 202505356Listed by: CORCORAN PLAZA PROPERTIES - New
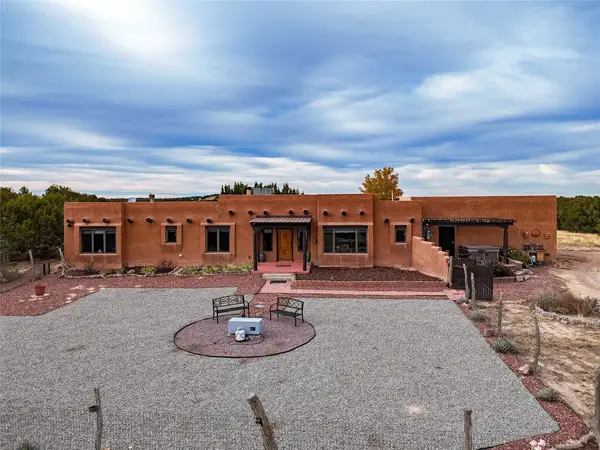 $749,900Active3 beds 2 baths2,016 sq. ft.
$749,900Active3 beds 2 baths2,016 sq. ft.51 Lone Butte Drive, Santa Fe, NM 87508
MLS# 202505498Listed by: SVN/WALT ARNOLD COMMERCIAL - New
 $1,440,000Active3 beds 4 baths3,300 sq. ft.
$1,440,000Active3 beds 4 baths3,300 sq. ft.127 County Road 84, Santa Fe, NM 87506
MLS# 202600008Listed by: SOTHEBY'S INT. RE/WASHINGTON - New
 $1,475,000Active3 beds 3 baths3,275 sq. ft.
$1,475,000Active3 beds 3 baths3,275 sq. ft.1893 Conejo Drive, Santa Fe, NM 87505
MLS# 202600027Listed by: SOTHEBY'S INT. RE/WASHINGTON - New
 $460,000Active3 beds 3 baths1,580 sq. ft.
$460,000Active3 beds 3 baths1,580 sq. ft.7328 Contenta Ridge Loop, Santa Fe, NM 87507
MLS# 202600026Listed by: THE MAEZ GROUP-ALB - New
 $360,000Active2 beds 2 baths1,138 sq. ft.
$360,000Active2 beds 2 baths1,138 sq. ft.6328 Milagro Estrella, Santa Fe, NM 87507
MLS# 202505492Listed by: REALTY ONE OF SANTA FE
