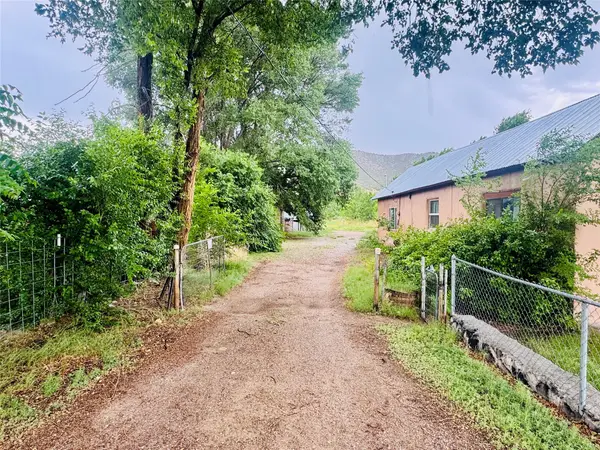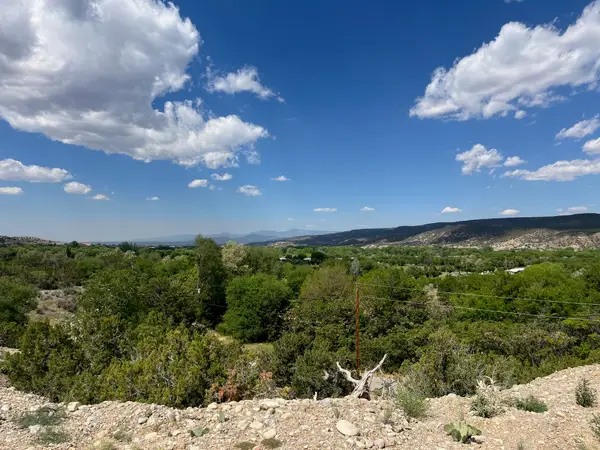- ERA
- New Mexico
- Velarde
- 1042 County Rd 41
1042 County Rd 41, Velarde, NM 87582
Local realty services provided by:ERA Summit
1042 County Rd 41,Velarde, NM 87582
$325,000
- 2 Beds
- 2 Baths
- 5,427 sq. ft.
- Single family
- Pending
Listed by: emery maez, loretta bischoff
Office: the maez group
MLS#:202504330
Source:NM_SFAR
Price summary
- Price:$325,000
- Price per sq. ft.:$59.89
About this home
Historic Adobe Charm, home and workshop studio. The original 2950 sq ft. Adobe was built in 1910 as a community dance hall. The walls are 2' thick adobe with the ceiling height of 12'. The tin roof and tin ceiling were delivered on the old Chile line Railroad. This unique adobe building in Northern New Mexico has a rich history, having served various purposes over the years. From a Dancehall and a rollerskating rink in the 1950s to a pub in the 1960s and 1980s it has seen it all. More recently, it housed a custom cabinet shop with a show room, and then a winery. Over the past century, additional rooms have been added increasing the livable area to 5427 ft.². As well as an Adobe wall enclosed patio of 1650 ft.² This home could be used as a live workspace with plenty of room to spread out. Located just east of the Rio Grande and east of the Black Mesa with its many petroglyphs, bountiful orchards, and thriving Apple production. It's amazing to think about all the stories these walls could tell, and I'm sure the new owners will be ready to make their own history here.
Contact an agent
Home facts
- Year built:1950
- Listing ID #:202504330
- Added:115 day(s) ago
- Updated:January 27, 2026 at 08:42 PM
Rooms and interior
- Bedrooms:2
- Total bathrooms:2
- Full bathrooms:1
- Living area:5,427 sq. ft.
Heating and cooling
- Heating:Natural Gas, Wood Stove
Structure and exterior
- Roof:Metal
- Year built:1950
- Building area:5,427 sq. ft.
- Lot area:0.59 Acres
Schools
- High school:Espanola Valley High
- Middle school:Carlos F. Vigil Espanola Middle School
- Elementary school:Velarde
Utilities
- Sewer:Septic Tank
Finances and disclosures
- Price:$325,000
- Price per sq. ft.:$59.89
New listings near 1042 County Rd 41
 $475,000Pending4 beds 3 baths3,372 sq. ft.
$475,000Pending4 beds 3 baths3,372 sq. ft.59 County Road 50, Velarde, NM 87582
MLS# 202505262Listed by: COLDWELL BANKER LEGACY $3,500,000Active-- beds -- baths
$3,500,000Active-- beds -- baths. Cr 39 And 41, Velarde, NM 87582
MLS# 202505097Listed by: BERKSHIRE HATHAWAY HOMESERVICE $325,000Active2 beds 1 baths1,194 sq. ft.
$325,000Active2 beds 1 baths1,194 sq. ft.1350 County Road 41, Velarde, NM 87582
MLS# 202502712Listed by: SOTHEBY'S INT. RE/GRANT $427,800Active5 beds 3 baths3,280 sq. ft.
$427,800Active5 beds 3 baths3,280 sq. ft.1193B Co Rd 41, Velarde, NM 87582
MLS# 202500773Listed by: CONGRESS REALTY $174,000Active2.04 Acres
$174,000Active2.04 Acres1378 State Rd 68, Velarde, NM 87582
MLS# 202401990Listed by: DONNA SAIZ RE GROUP

