85 Granada Drive, White Rock, NM 87547
Local realty services provided by:ERA Summit
85 Granada Drive,White Rock, NM 87547
$595,000
- 4 Beds
- 3 Baths
- 2,180 sq. ft.
- Single family
- Pending
Listed by: brandy weir, ken r. martinez
Office: keller williams realty
MLS#:202504629
Source:NM_SFAR
Price summary
- Price:$595,000
- Price per sq. ft.:$272.94
About this home
Charming and Versatile Home in Highly Desirable White Rock, NM
Welcome to this beautifully maintained four-bedroom, three-bath home located in one of White Rock’s most desirable neighborhoods. With 2,180 square feet of inviting living space, this residence offers exceptional versatility for many lifestyles. It is ideal for multigenerational living, an income opportunity, or a comfortable family retreat. The attached guest quarters with a private entrance provide flexibility for guests, a rental, or a home office. Inside, you will find bright and open living areas designed for relaxation and entertaining. Step outside to a covered patio overlooking a lush and meticulously maintained garden, perfect for peaceful mornings or evening gatherings. Conveniently located near Los Alamos National Laboratory and within a scenic commute to Santa Fe, this home combines small-town tranquility with modern convenience. Experience the best of White Rock living and schedule your private tour today.
Contact an agent
Home facts
- Year built:1966
- Listing ID #:202504629
- Added:64 day(s) ago
- Updated:December 18, 2025 at 08:25 AM
Rooms and interior
- Bedrooms:4
- Total bathrooms:3
- Full bathrooms:1
- Living area:2,180 sq. ft.
Heating and cooling
- Cooling:Central Air, Refrigerated
- Heating:Forced Air
Structure and exterior
- Roof:Pitched
- Year built:1966
- Building area:2,180 sq. ft.
- Lot area:0.21 Acres
Schools
- High school:Unknown
- Middle school:Unknown
- Elementary school:Unknown
Utilities
- Water:Public
- Sewer:Public Sewer
Finances and disclosures
- Price:$595,000
- Price per sq. ft.:$272.94
New listings near 85 Granada Drive
- Open Sat, 10am to 12pmNew
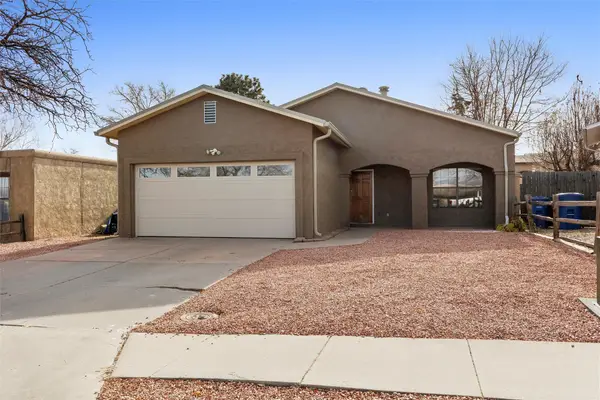 $425,000Active2 beds 1 baths1,028 sq. ft.
$425,000Active2 beds 1 baths1,028 sq. ft.335 Ridgecrest, White Rock, NM 87547
MLS# 202505411Listed by: EXIT REALTY ADVANTAGE NM - Open Sat, 1 to 2:30pmNew
 $1,100,000Active3 beds 3 baths3,280 sq. ft.
$1,100,000Active3 beds 3 baths3,280 sq. ft.129 Piedra Loop, White Rock, NM 87547
MLS# 202505348Listed by: RE MAX FIRST 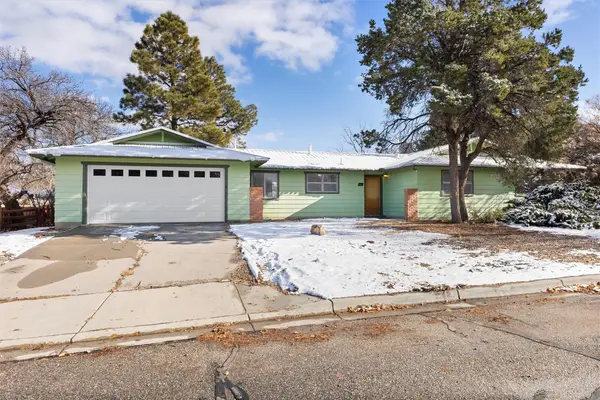 $440,000Pending3 beds 2 baths1,402 sq. ft.
$440,000Pending3 beds 2 baths1,402 sq. ft.107 Carlsbad, White Rock, NM 87547
MLS# 202505300Listed by: EXIT REALTY ADVANTAGE NM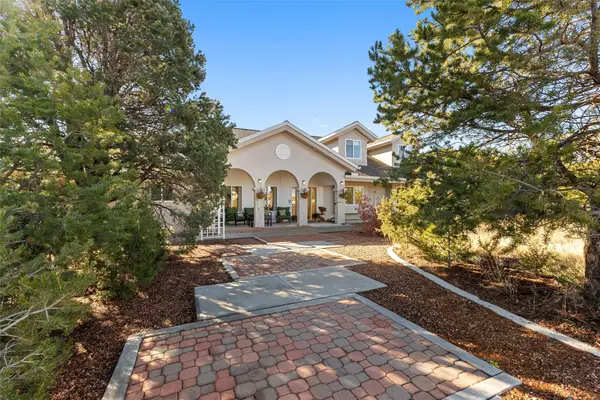 $1,225,000Pending5 beds 6 baths4,810 sq. ft.
$1,225,000Pending5 beds 6 baths4,810 sq. ft.177 Piedra Loop, White Rock, NM 87547
MLS# 202505201Listed by: EXIT REALTY ADVANTAGE NM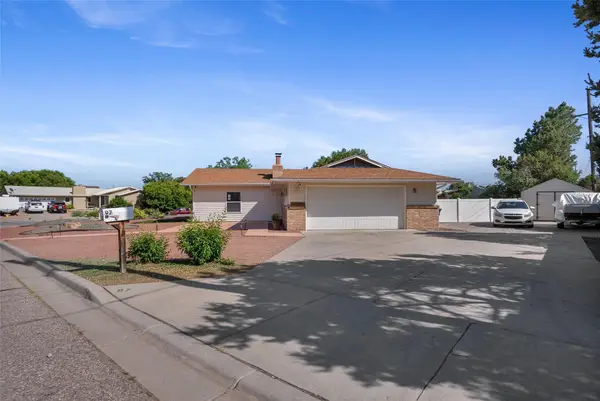 $570,000Active3 beds 3 baths1,752 sq. ft.
$570,000Active3 beds 3 baths1,752 sq. ft.97 Carlsbad Avenue, White Rock, NM 87547
MLS# 202505121Listed by: SIMPLY REAL ESTATE NM $715,000Pending4 beds 3 baths2,775 sq. ft.
$715,000Pending4 beds 3 baths2,775 sq. ft.317 Rover, Los Alamos, NM 87544
MLS# 202505076Listed by: EXIT REALTY ADVANTAGE NM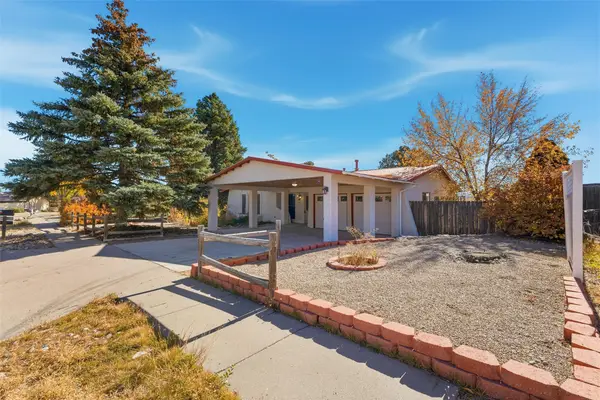 $485,000Pending3 beds 2 baths1,434 sq. ft.
$485,000Pending3 beds 2 baths1,434 sq. ft.365 Donna, White Rock, NM 87547
MLS# 202505065Listed by: EXIT REALTY ADVANTAGE NM $420,000Pending3 beds 2 baths1,504 sq. ft.
$420,000Pending3 beds 2 baths1,504 sq. ft.529 Paige Loop, White Rock, NM 87547
MLS# 202504771Listed by: BARKER REALTY, LLC $389,900Pending3 beds 2 baths1,661 sq. ft.
$389,900Pending3 beds 2 baths1,661 sq. ft.341 Cheryl, White Rock, NM 87547
MLS# 202505061Listed by: EXIT REALTY ADVANTAGE NM $499,000Pending4 beds 2 baths1,320 sq. ft.
$499,000Pending4 beds 2 baths1,320 sq. ft.358 Joya Loop, White Rock, NM 87547
MLS# 202504858Listed by: RE MAX FIRST
