101 Mesa Prieta Road, Youngsville, NM 87064
Local realty services provided by:ERA Summit
101 Mesa Prieta Road,Youngsville, NM 87064
$5,150,000
- 6 Beds
- 7 Baths
- 9,097 sq. ft.
- Single family
- Pending
Listed by:neil d. lyon
Office:sotheby's int. re/grant
MLS#:202403418
Source:NM_SFAR
Price summary
- Price:$5,150,000
- Price per sq. ft.:$566.12
About this home
Apache Mesa Ranch is a timeless sanctuary, where the past meets the present in a landscape that has inspired generations. Unparalleled views of the rolling grasslands, ancient rock outcroppings, and miles of piñon, ponderosa, and juniper offer a soothing visual harmony — that unmistakable “Southwest Zen.” Located just 70 miles north of Santa Fe, the ranch is comprised of a primary residence, a gorgeous guest house as well as three additional secondary casitas, each capable of being fully independent and self-sufficient homes. But first: the 4,640-sf main house, built in 2004 inspired by the estancias of South America, strikes the perfect balance between rustic and refined. This spectacular home was lovingly constructed in close collaboration with some of the finest craftsmen in northern New Mexico.
You’ll relish the authentic architectural details at every turn, including antique doors sourced from Chihuahua, Mexico; hand-scraped oak living room & dining room floors affixed with handmade nails, wide pine plank floors in the main bedroom, and beautifully crafted cabinetry throughout the entire home. All the primary buildings are constructed of authentic adobe (warm in Winter, cool in Summer) and each room features its own unique ceiling treatment that includes reclaimed and hand-finished wood vigas. The central courtyard of this elegant hacienda-style home, known as the placita, creates a serene refuge. Enter through an ancient zaguan passage, lined with stone sourced from property. The charming internal colonnade is paved with vintage bricks from across the US, adding texture and delight underfoot. The one-of-a-kind kitchen features antique French tile floors, a wood-fired oven, a custom wood island with seating, a Viking range and adjacent butler’s pantry.
Outside, looking over the classic pool and grapevine-covered pergolas is an undisturbed view of the iconic Cerro Pedernal, the mesa that famously captivated Georgia O’Keeffe. At night, a sky untarnished by city lights and awash with stars is as vast and brilliant as the land itself. Steps from the main house, the two-car carriage house with attached studio/office features its own bath, plus connections for a kitchen. Additional structures on the property include the original 1049-sf 1bd/1ba casita set a mile further uphill, high on a mesa with a portal with the biggest views of them all; half a mile from the main house is a large workshop & writer’s studio with fireplace and sweeping views of the scenery — the perfect place to dream big dreams; and an additional 2bd/1ba caretaker’s casita that is perched above the main gate. The equestrian facility, complete with world-class dressage arena by Premier Equestrian LLC, horse barns, tack room and an adjacent horseshoe canyon; a perfect place for the horses to roam. Multiple sites on the property could accommodate a helicopter or be considered for adding a heliport. Spanning over 560 acres, with an adjacent 500 acres also available, this incredibly-appointed ranch estate offers plenty of space for family and friends to convene peacefully. At Apache Mesa Ranch, the spirit of the land is woven into the very fabric of the home, creating an experience that is both profoundly peaceful and uniquely elegant, set amid ancient and sacred geology.
Contact an agent
Home facts
- Year built:2004
- Listing ID #:202403418
- Added:393 day(s) ago
- Updated:September 15, 2025 at 07:37 PM
Rooms and interior
- Bedrooms:6
- Total bathrooms:7
- Full bathrooms:2
- Living area:9,097 sq. ft.
Heating and cooling
- Heating:Active Solar, Fireplaces, Propane, Radiant Floor, Wood Stove
Structure and exterior
- Roof:Flat, Foam, Metal, Pitched
- Year built:2004
- Building area:9,097 sq. ft.
- Lot area:560 Acres
Schools
- High school:Coronado High
- Middle school:Coronado Middle School
- Elementary school:Gallina
Utilities
- Water:Private
- Sewer:Septic Tank
Finances and disclosures
- Price:$5,150,000
- Price per sq. ft.:$566.12
- Tax amount:$1,308 (2023)
New listings near 101 Mesa Prieta Road
- New
 $385,000Active2 beds 1 baths768 sq. ft.
$385,000Active2 beds 1 baths768 sq. ft.199 Private Drive 1728, Youngsville, NM 87064
MLS# 202504389Listed by: NEW MEXICO REAL ESTATE GROUP  $151,000Active16.74 Acres
$151,000Active16.74 AcresLot 18 High Mesas Of Abiquiu, Youngsville, NM 87064
MLS# 202503399Listed by: SOTHEBY'S INT. RE/GRANT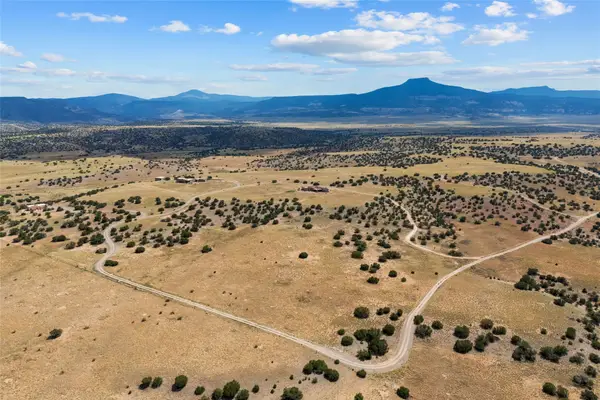 $165,000Active13.61 Acres
$165,000Active13.61 AcresLot 14 High Mesas Of Abiquiu, Youngsville, NM 87064
MLS# 202503398Listed by: SOTHEBY'S INT. RE/GRANT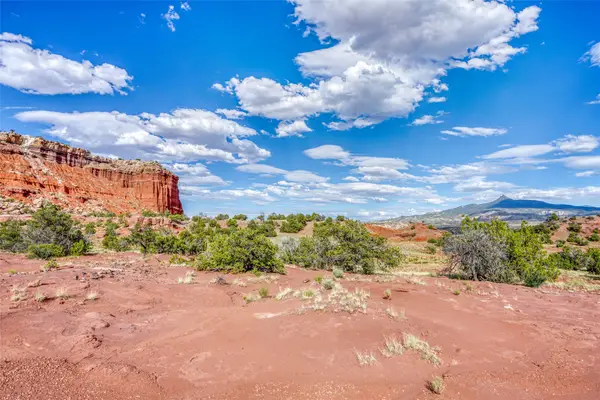 $1,499,000Pending500 Acres
$1,499,000Pending500 AcresTBD Red Valley Ranch - Mesa Prieta Road, Youngsville, NM 87064
MLS# 202502837Listed by: NEW MEXICO REAL ESTATE GROUP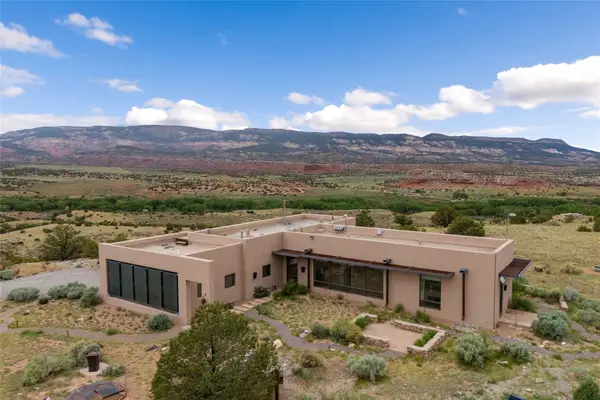 $925,000Active2 beds 2 baths1,750 sq. ft.
$925,000Active2 beds 2 baths1,750 sq. ft.3631 State Road 96, Youngsville, NM 87064
MLS# 202502493Listed by: SOTHEBY'S INT. RE/WASHINGTON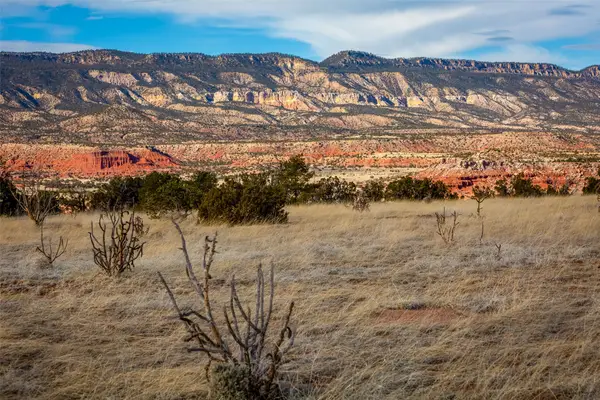 $249,000Active67 Acres
$249,000Active67 Acres3631 A State Rd 96 #Lots 1 and 2, Youngsville, NM 87064
MLS# 202501583Listed by: KELLER WILLIAMS REALTY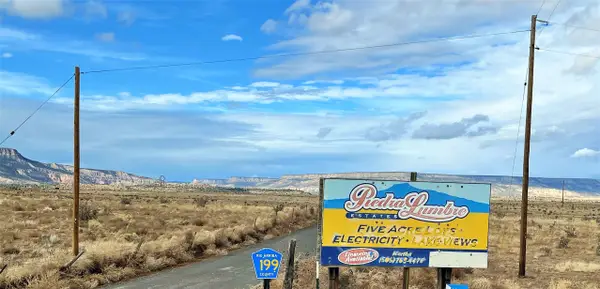 $40,000Active5 Acres
$40,000Active5 AcresPiedra Lumbre Estates Lot 109 #1, Youngsville, NM 87064
MLS# 202404928Listed by: EXIT REALTY ADVANTAGE NM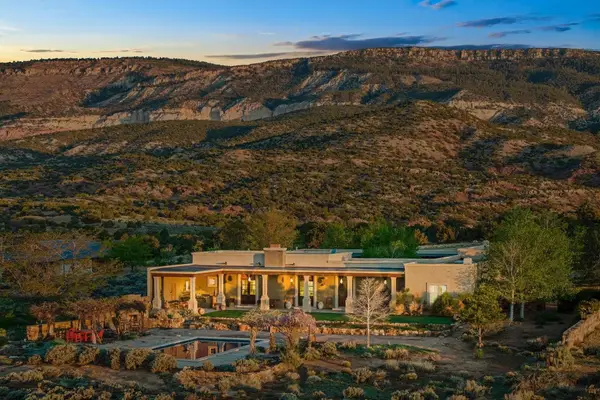 $5,150,000Pending6 beds 7 baths9,097 sq. ft.
$5,150,000Pending6 beds 7 baths9,097 sq. ft.101 Mesa Prieta Road, Youngsville, NM 87064
MLS# 202403417Listed by: SOTHEBY'S INT. RE/GRANT
