1124 Grillo Way, Boulder City, NV 89005
Local realty services provided by:ERA Brokers Consolidated
Listed by: jamela l. christian702-256-4900
Office: wardley real estate
MLS#:2709799
Source:GLVAR
Price summary
- Price:$499,999
- Price per sq. ft.:$317.06
About this home
MOTIVATED SELLERS! Well cared for beautiful updated single-story home in the desirable Del Prado community of Boulder City. With 3 bedrooms and an open-concept layout, this inviting property is filled with natural light and modern touches. New laminate hardwood floors, fresh paint, refinished ceilings, updated countertops, reverse osmosis system & more. The spacious living areas are perfect for entertaining, while the primary suite offers comfort with two closets. Two secondary bedrooms add versatility: one with elegant French doors, perfect for an office or guest room & the other with sliding door access to the backyard for indoor/outdoor living. Private backyard retreat with two insulated patio covers and easy-care landscaping, ideal for relaxation or gatherings. With RV parking! Located near schools, Boulder City Hospital, Del Prado Park & new pickleball courts. New water heater, dishwasher, Garbage disposal, kitchen sink faucet. Private showings available
Contact an agent
Home facts
- Year built:1986
- Listing ID #:2709799
- Added:125 day(s) ago
- Updated:January 01, 2026 at 02:45 AM
Rooms and interior
- Bedrooms:3
- Total bathrooms:2
- Full bathrooms:1
- Living area:1,577 sq. ft.
Heating and cooling
- Cooling:Central Air, Electric
- Heating:Central, Gas
Structure and exterior
- Roof:Pitched, Tile
- Year built:1986
- Building area:1,577 sq. ft.
- Lot area:0.17 Acres
Schools
- High school:Boulder City
- Middle school:Garrett Elton M.
- Elementary school:Mitchell,King, Martha
Utilities
- Water:Public
Finances and disclosures
- Price:$499,999
- Price per sq. ft.:$317.06
- Tax amount:$1,979
New listings near 1124 Grillo Way
- New
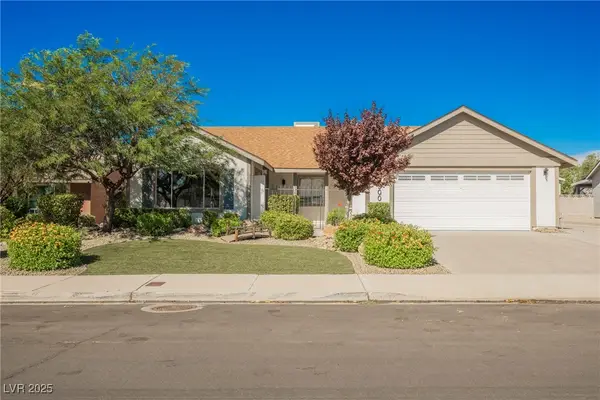 $535,000Active4 beds 2 baths1,548 sq. ft.
$535,000Active4 beds 2 baths1,548 sq. ft.1500 Darlene Way, Boulder City, NV 89005
MLS# 2743579Listed by: SIGNATURE REAL ESTATE GROUP - New
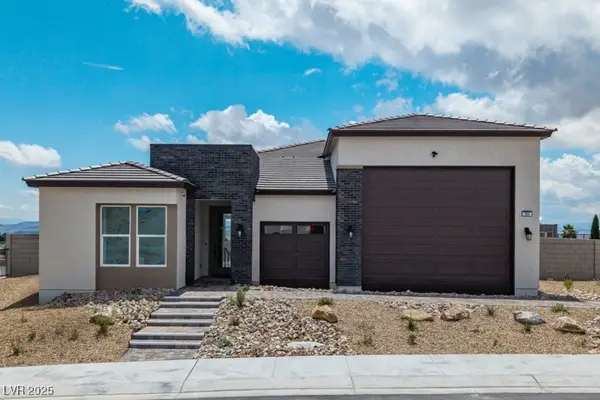 $1,089,471Active4 beds 3 baths2,880 sq. ft.
$1,089,471Active4 beds 3 baths2,880 sq. ft.384 Arizona Street, Boulder City, NV 89005
MLS# 2742856Listed by: REALTY ONE GROUP, INC 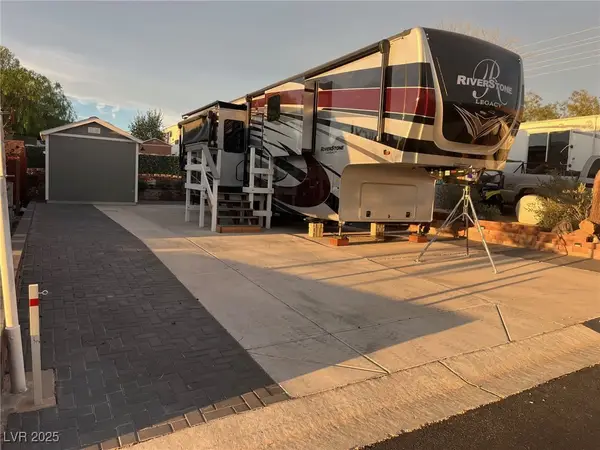 $279,000Active0.05 Acres
$279,000Active0.05 Acres874 Pelican Way #110, Boulder City, NV 89005
MLS# 2742342Listed by: BC REAL ESTATE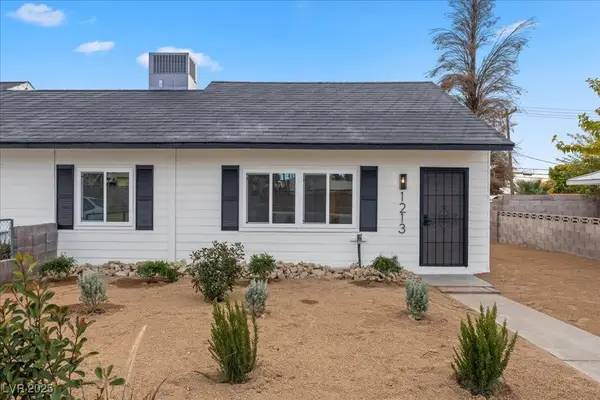 $349,000Active2 beds 1 baths1,192 sq. ft.
$349,000Active2 beds 1 baths1,192 sq. ft.1213 New Mexico Street, Boulder City, NV 89005
MLS# 2741600Listed by: DESERT SUN REALTY $589,000Active2 beds 3 baths1,954 sq. ft.
$589,000Active2 beds 3 baths1,954 sq. ft.102 Ocean Mist Lane, Boulder City, NV 89005
MLS# 2742003Listed by: B C ADOBE REALTY, INC.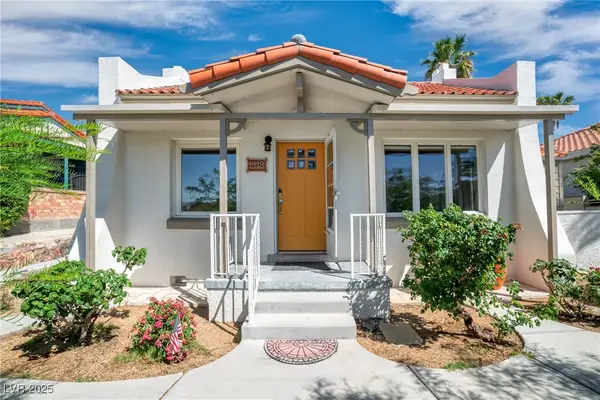 $895,000Active2 beds 2 baths1,320 sq. ft.
$895,000Active2 beds 2 baths1,320 sq. ft.1318 Denver Street, Boulder City, NV 89005
MLS# 2741296Listed by: DESERT SUN REALTY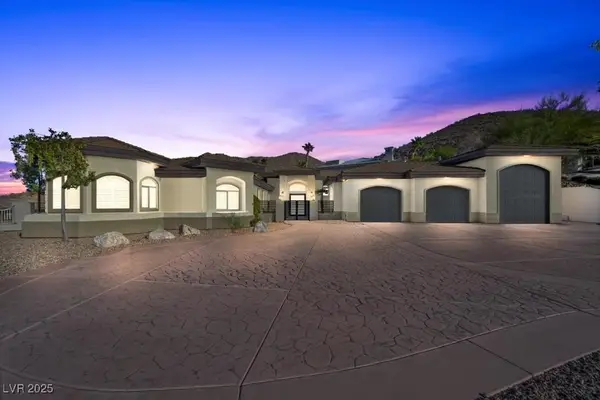 $1,575,000Active3 beds 5 baths4,121 sq. ft.
$1,575,000Active3 beds 5 baths4,121 sq. ft.211 Granite Court, Boulder City, NV 89005
MLS# 2740719Listed by: DESERT SUN REALTY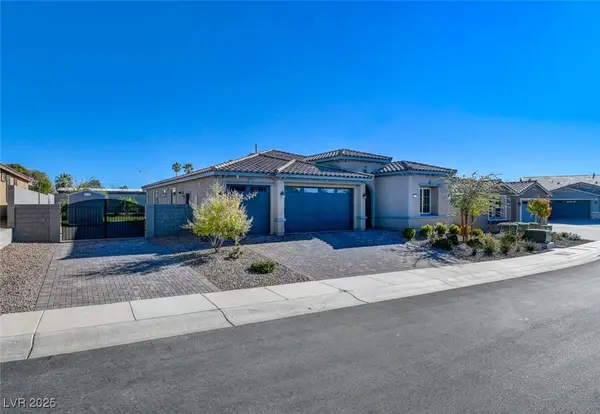 $839,000Active4 beds 3 baths2,209 sq. ft.
$839,000Active4 beds 3 baths2,209 sq. ft.1429 Cattail Falls Street, Boulder City, NV 89005
MLS# 2740763Listed by: TRENDING REALTY GROUP, LLC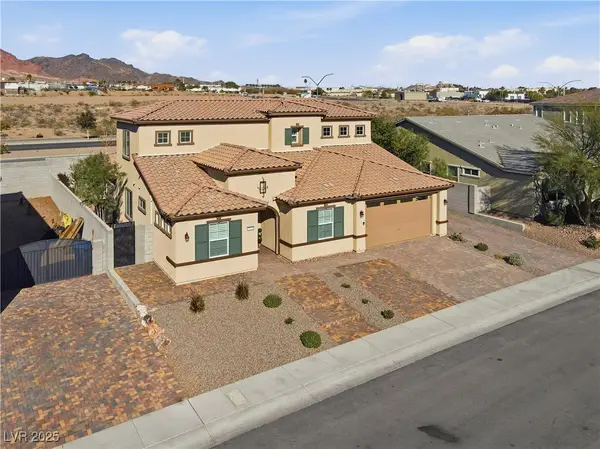 $950,000Active4 beds 4 baths3,075 sq. ft.
$950,000Active4 beds 4 baths3,075 sq. ft.1526 Bryce Canyon Street, Boulder City, NV 89005
MLS# 2739994Listed by: DESERT SUN REALTY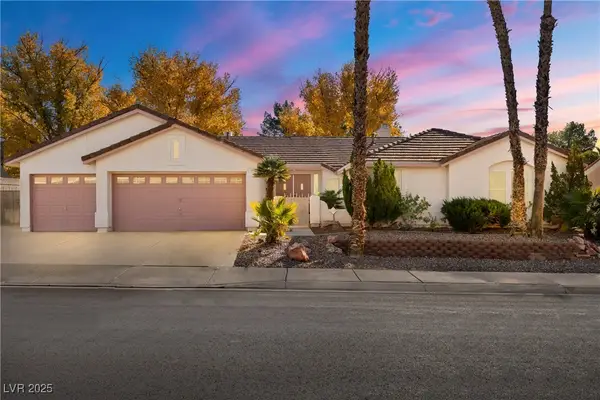 $895,000Active4 beds 4 baths2,790 sq. ft.
$895,000Active4 beds 4 baths2,790 sq. ft.1599 Bermuda Dunes Drive, Boulder City, NV 89005
MLS# 2741224Listed by: REDFIN
