893 Fairway Drive, Boulder City, NV 89005
Local realty services provided by:ERA Brokers Consolidated
Listed by: edwin kolb702-205-6099
Office: re/max legacy
MLS#:2734274
Source:GLVAR
Price summary
- Price:$885,000
- Price per sq. ft.:$331.71
About this home
Beautifully maintained 4BR/2.75BA home situated on the 6th fairway, featuring a pool and oversized lot. Recent upgrades include new energy-efficient windows, a new HVAC system, updated flooring throughout, upgraded bathroom vanities, stainless steel appliances, and full-size double ovens.
The floor plan offers a formal dining room overlooking a step-down formal living room with fireplace, plus a separate family/game room with fireplace; pool table included. Upstairs features a custom dual home-office configuration, a spacious primary suite with custom closets, and a private balcony with panoramic golf-course views.
Outdoor amenities include a pool with motorized safety cover, a poolside cabana, and views of both the 6th and 9th fairways. Additional features include an interior/exterior music and intercom system, central vacuum system, gated side yard with dog run and artificial-turf play area, and abundant RV/boat parking. This is an Exceptional Must See Home ! !
Contact an agent
Home facts
- Year built:1974
- Listing ID #:2734274
- Added:276 day(s) ago
- Updated:February 10, 2026 at 11:59 AM
Rooms and interior
- Bedrooms:4
- Total bathrooms:3
- Full bathrooms:2
- Living area:2,668 sq. ft.
Heating and cooling
- Cooling:Central Air, Electric, High Effciency
- Heating:Central, Electric, High Efficiency
Structure and exterior
- Roof:Pitched, Shingle
- Year built:1974
- Building area:2,668 sq. ft.
- Lot area:0.28 Acres
Schools
- High school:Boulder City
- Middle school:Garrett Elton M.
- Elementary school:Mitchell,King, Martha
Utilities
- Water:Public
Finances and disclosures
- Price:$885,000
- Price per sq. ft.:$331.71
- Tax amount:$2,656
New listings near 893 Fairway Drive
- New
 $839,000Active4 beds 3 baths3,008 sq. ft.
$839,000Active4 beds 3 baths3,008 sq. ft.1602 Broadmoor Circle, Boulder City, NV 89005
MLS# 2754897Listed by: DESERT SUN REALTY  $398,000Pending2 beds 1 baths1,126 sq. ft.
$398,000Pending2 beds 1 baths1,126 sq. ft.529 Elm Street, Boulder City, NV 89005
MLS# 2754765Listed by: PRESIDIO REAL ESTATE SERVICES- New
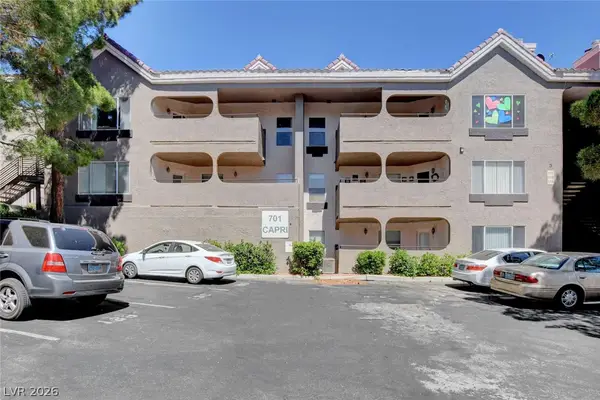 $230,000Active2 beds 2 baths1,044 sq. ft.
$230,000Active2 beds 2 baths1,044 sq. ft.701 Capri Drive #12C, Boulder City, NV 89005
MLS# 2754251Listed by: DESERT SUN REALTY - New
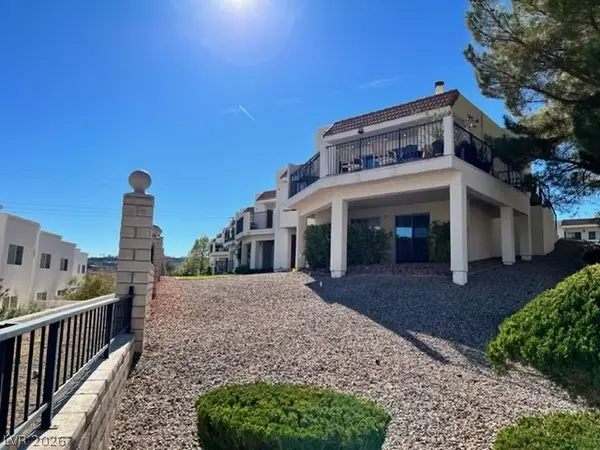 $317,888Active2 beds 3 baths1,289 sq. ft.
$317,888Active2 beds 3 baths1,289 sq. ft.687 Marina Drive #32, Boulder City, NV 89005
MLS# 2754435Listed by: RED MOUNTAIN REALTY - New
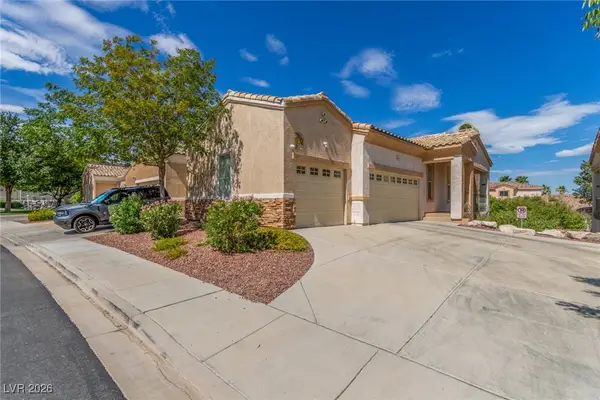 $329,000Active2 beds 2 baths1,430 sq. ft.
$329,000Active2 beds 2 baths1,430 sq. ft.219 Big Horn Drive #3, Boulder City, NV 89005
MLS# 2754321Listed by: KNJ REAL ESTATE - New
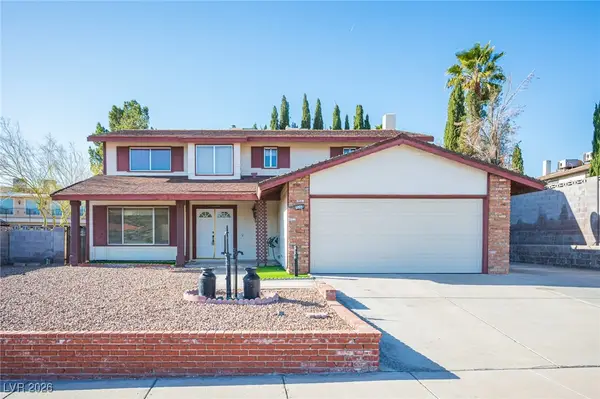 $499,999Active4 beds 3 baths2,174 sq. ft.
$499,999Active4 beds 3 baths2,174 sq. ft.1530 Georgia Avenue, Boulder City, NV 89005
MLS# 2753325Listed by: EXP REALTY - New
 $675,000Active3 beds 3 baths2,272 sq. ft.
$675,000Active3 beds 3 baths2,272 sq. ft.920 Keys Drive, Boulder City, NV 89005
MLS# 2753868Listed by: BC REAL ESTATE - New
 $509,000Active3 beds 2 baths1,437 sq. ft.
$509,000Active3 beds 2 baths1,437 sq. ft.801 Palmero Way, Boulder City, NV 89005
MLS# 2753882Listed by: DESERT SUN REALTY - New
 $3,100,000Active5 beds 6 baths7,317 sq. ft.
$3,100,000Active5 beds 6 baths7,317 sq. ft.1502 San Felipe Drive, Boulder City, NV 89005
MLS# 2742581Listed by: MAHSHEED REAL ESTATE LLC - New
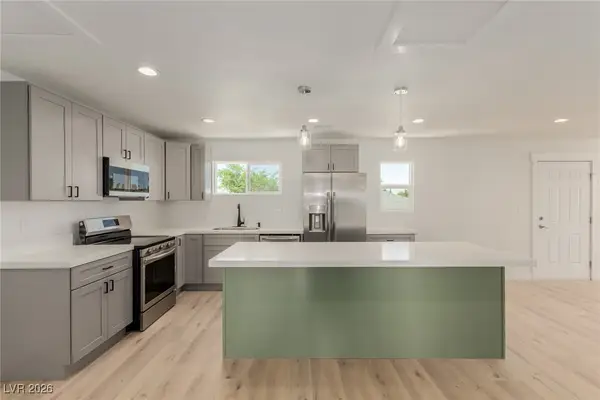 $549,000Active-- beds -- baths3,120 sq. ft.
$549,000Active-- beds -- baths3,120 sq. ft.663 D Avenue, Boulder City, NV 89005
MLS# 2753133Listed by: KNJ REAL ESTATE

