650 E Virgin St, Bunkerville, NV 89007
Local realty services provided by:ERA Brokers Consolidated
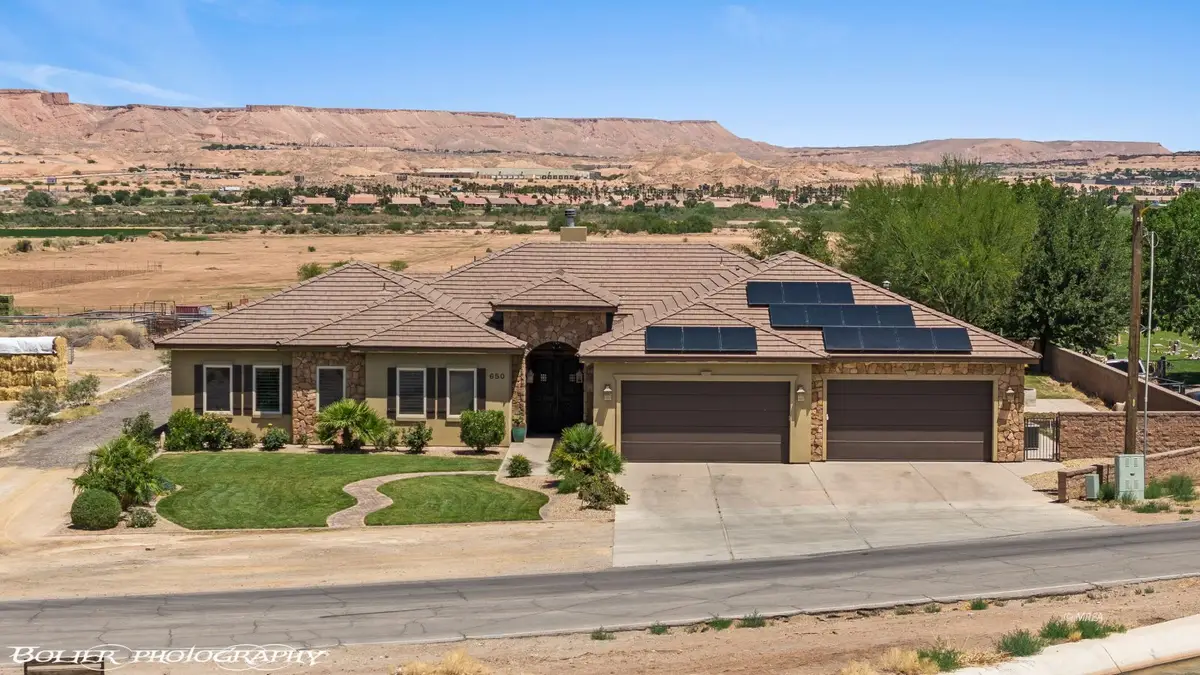
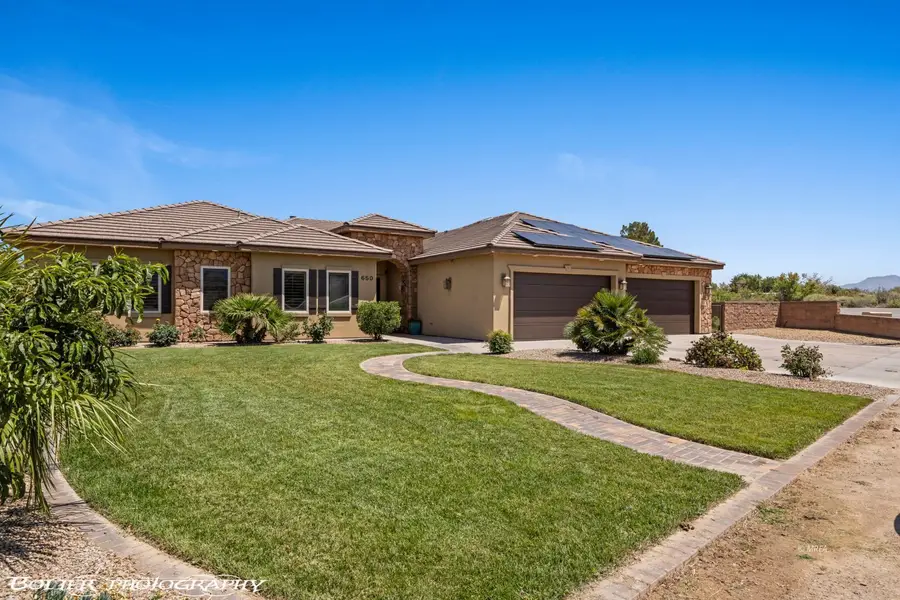
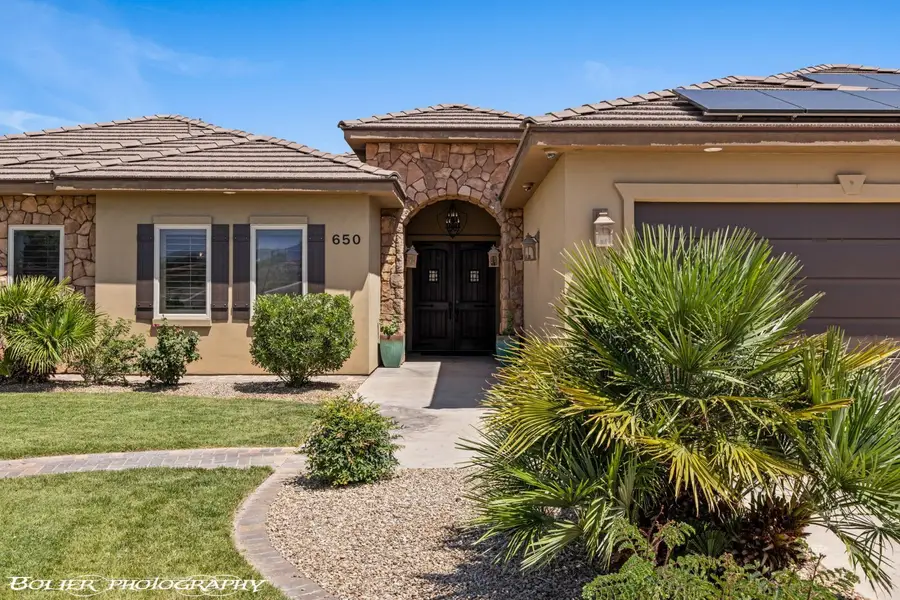
650 E Virgin St,Bunkerville, NV 89007
$775,000
- 4 Beds
- 4 Baths
- 4,098 sq. ft.
- Single family
- Pending
Listed by:christina potter
Office:exp realty
MLS#:1126478
Source:NV_MREA
Price summary
- Price:$775,000
- Price per sq. ft.:$189.12
About this home
Located in the quaint town of Bunkerville, this gorgeous 4 bedroom 3.5 bath home has something for everybody! The inside of the home is adorned with a gourmet kitchen with granite counter tops, a walk-in pantry, drinking fountain and beautiful custom cabinets. The master bedroom is a great escape with its views of the backyard. It's huge walk-in closet not only has tons of shelving and space with washer/dryer hook ups. The master bath has a jetted tub, double sinks and a fully tiled walk-in shower. All bedrooms have walk-in closets and all windows are dressed with shutters. This home has plenty of room to entertain both inside and outside. The great room not only has custom rock walls, but also has a not-so-common fireplace! No need to worry about privacy, the premises is surrounded by an upgraded block wall. The yard is garden-ready, has a fire-pit, sand area and plenty of grass to make any outdoor time enjoyable. The pictures of this home simply don't give it justice. It's definitely a must see!!!
Contact an agent
Home facts
- Year built:2010
- Listing Id #:1126478
- Added:86 day(s) ago
- Updated:July 01, 2025 at 07:53 AM
Rooms and interior
- Bedrooms:4
- Total bathrooms:4
- Full bathrooms:3
- Half bathrooms:1
- Living area:4,098 sq. ft.
Heating and cooling
- Cooling:Electric
- Heating:Electric
Structure and exterior
- Roof:Tile
- Year built:2010
- Building area:4,098 sq. ft.
- Lot area:0.59 Acres
Schools
- High school:Virgin Valley
- Middle school:Charles A. Hughes
- Elementary school:Bowler
Utilities
- Water:Water Source: City/Municipal
- Sewer:Septic: Has Tank
Finances and disclosures
- Price:$775,000
- Price per sq. ft.:$189.12
- Tax amount:$3,838
New listings near 650 E Virgin St
 $125,000Active0.33 Acres
$125,000Active0.33 Acres310 E. Frist South, Mesquite, NV 89027
MLS# 1126620Listed by: ERA BROKERS CONSOLIDATED, INC. Listed by ERA$215,000Active3 beds 1 baths1,421 sq. ft.
Listed by ERA$215,000Active3 beds 1 baths1,421 sq. ft.474 E First South St, Bunkerville, NV 89007
MLS# 1126692Listed by: ERA BROKERS CONSOLIDATED, INC.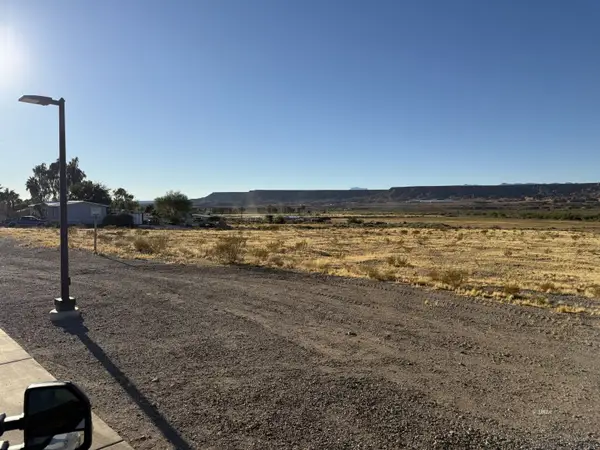 $499,000Active7.03 Acres
$499,000Active7.03 AcresRiverside, Bunkerville, NV 89007
MLS# 1125812Listed by: EXP REALTY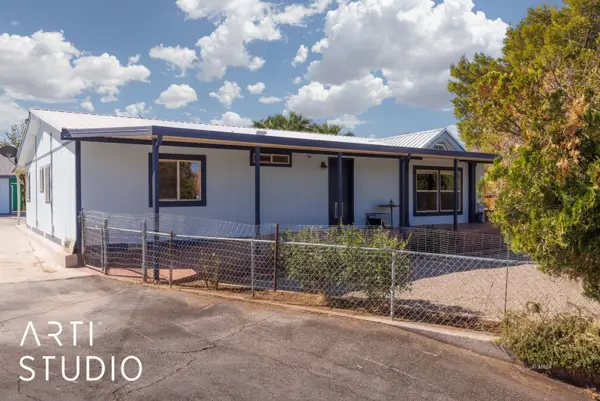 Listed by ERA$468,500Active2 beds 2 baths1,872 sq. ft.
Listed by ERA$468,500Active2 beds 2 baths1,872 sq. ft.465 Watertower Ln, Bunkerville, NV 89007
MLS# 1125687Listed by: ERA BROKERS CONSOLIDATED, INC.
