1013 Park Avenue, Ely, NV 89301
Local realty services provided by:ERA Brokers Consolidated
Listed by: sonja almberg775-289-3038
Office: desert mountain realty, inc
MLS#:2726563
Source:GLVAR
Price summary
- Price:$355,000
- Price per sq. ft.:$95.15
About this home
REDUCED! This turn of the century home is listed to sell and in today’s market it’s a steal especially with what this exquisite home has to offer with its character and charm. 4 bed 2 bath , 3491 square feet of living space. From the entry to the library, with built in shelving, you will walk into the the living room with open beam ceiling and a wood fireplace that will be the center of attention when entertaining guests or relaxing quietly at home by the fire. The spacious dining room will be ideal for conversation while sharing a meal around the table. The kitchen has plenty of cabinet space and a butler pantry with an exterior door. The primary bedroom has a cozy window seat, a walk in closet, to be envied with an exterior door that leads you out to the courtyard with a fireplace. Primary bathroom is tiled with double sinks. Follow a beautiful banister that takes you up to 3 large bedrooms and a bathroom. New roof, carport, 2 car attached garage and large basement great for storage.
Contact an agent
Home facts
- Year built:1910
- Listing ID #:2726563
- Added:61 day(s) ago
- Updated:November 15, 2025 at 12:06 PM
Rooms and interior
- Bedrooms:4
- Total bathrooms:2
- Full bathrooms:2
- Living area:3,731 sq. ft.
Heating and cooling
- Cooling:Electric
- Heating:Central, Electric
Structure and exterior
- Roof:Asphalt, Shingle
- Year built:1910
- Building area:3,731 sq. ft.
- Lot area:0.16 Acres
Schools
- High school:White Pine High School
- Middle school:White Pine Middle School
- Elementary school:Norman, David E.,Norman, David E.
Utilities
- Water:Public
Finances and disclosures
- Price:$355,000
- Price per sq. ft.:$95.15
- Tax amount:$1,478
New listings near 1013 Park Avenue
- New
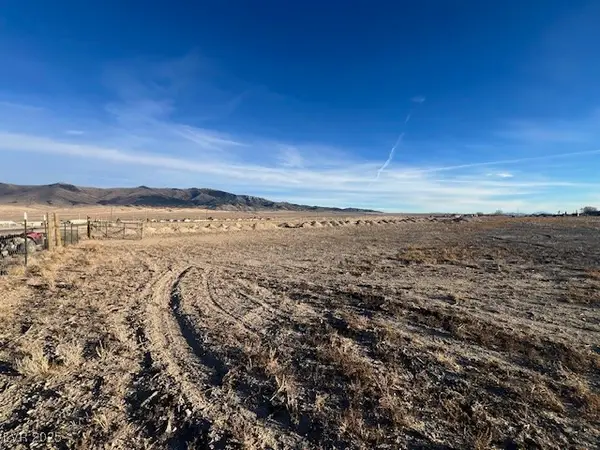 $95,000Active5.62 Acres
$95,000Active5.62 AcresHwy 93, Ely, NV 89301
MLS# 2739819Listed by: KELLER WILLIAMS VIP - New
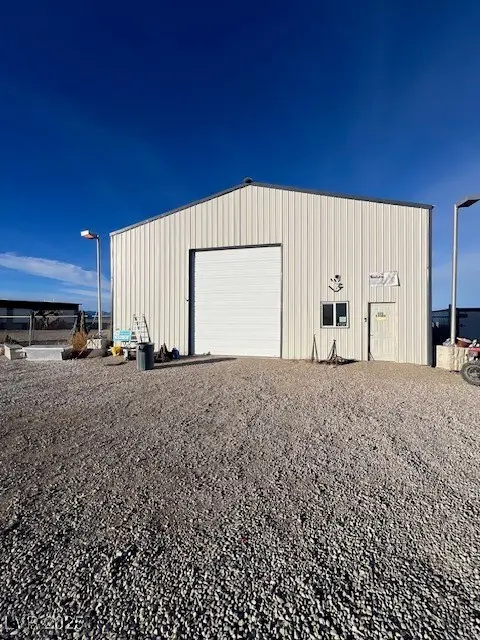 $450,000Active1.4 Acres
$450,000Active1.4 Acres800 E 93rd Street, Ely, NV 89301
MLS# 2739823Listed by: KELLER WILLIAMS VIP - New
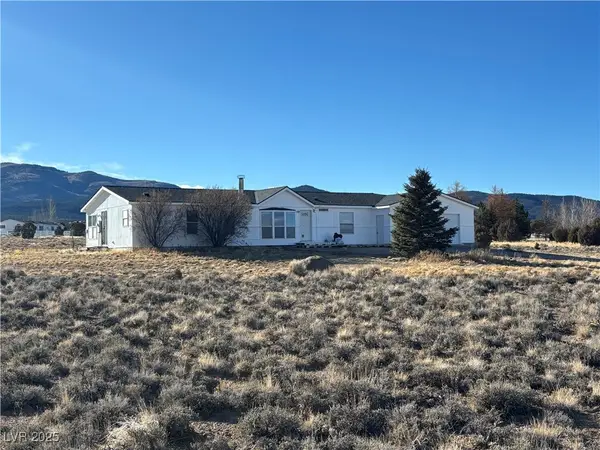 $349,000Active3 beds 2 baths1,456 sq. ft.
$349,000Active3 beds 2 baths1,456 sq. ft.151 E 185th South Street, Ely, NV 89301
MLS# 2739729Listed by: DESERT MOUNTAIN REALTY, INC - New
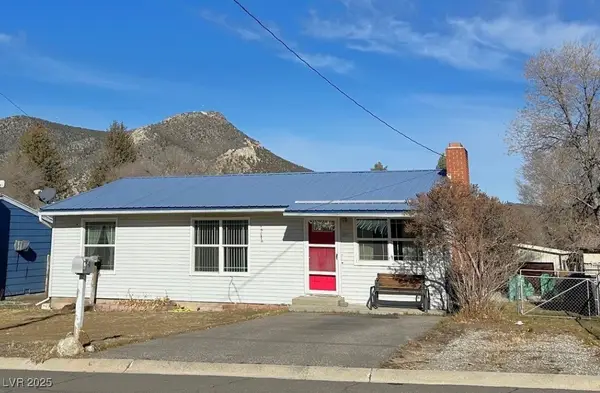 $225,000Active3 beds 1 baths1,209 sq. ft.
$225,000Active3 beds 1 baths1,209 sq. ft.27 Connors Court, Ely, NV 89301
MLS# 2739290Listed by: KELLER WILLIAMS MARKETPLACE - New
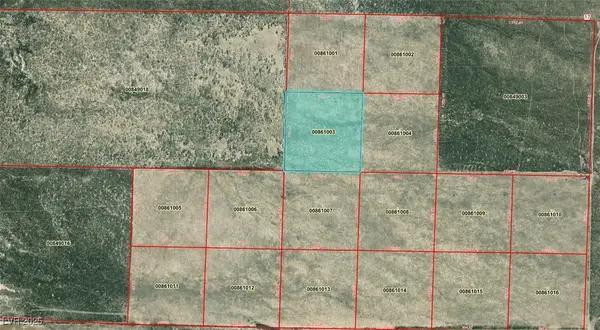 $89,900Active10.39 Acres
$89,900Active10.39 Acres1555 N 2165 East, Ely, NV 89301
MLS# 2738716Listed by: DESERT MOUNTAIN REALTY, INC 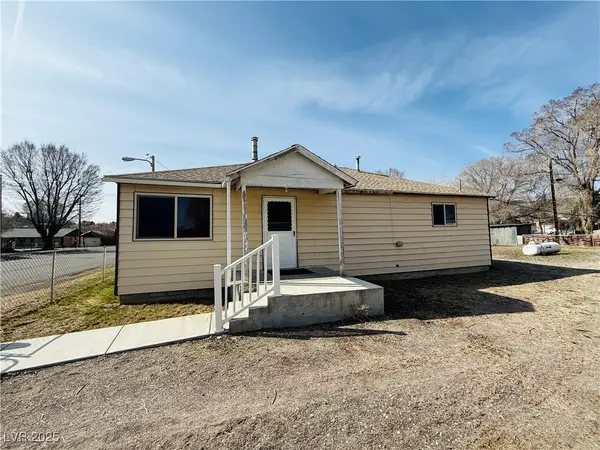 $149,000Active2 beds 1 baths1,148 sq. ft.
$149,000Active2 beds 1 baths1,148 sq. ft.405 Parker Avenue, Ely, NV 89301
MLS# 2738190Listed by: DESERT MOUNTAIN REALTY, INC $200,000Active2 beds 1 baths990 sq. ft.
$200,000Active2 beds 1 baths990 sq. ft.2295 North Street, Ely, NV 89301
MLS# 2736666Listed by: DESERT MOUNTAIN REALTY, INC $229,000Pending2 beds 1 baths924 sq. ft.
$229,000Pending2 beds 1 baths924 sq. ft.369 Ogden Avenue, Ely, NV 89301
MLS# 2735388Listed by: DESERT MOUNTAIN REALTY, INC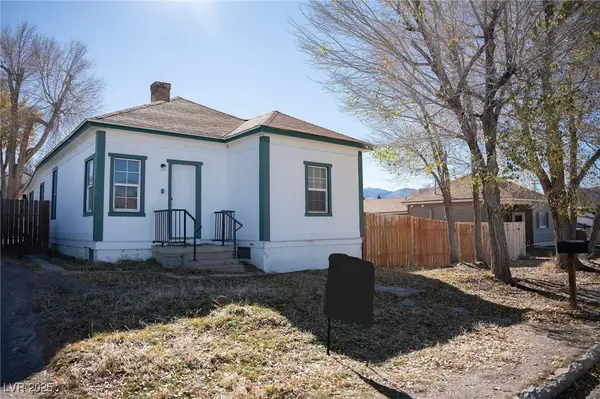 $195,000Active3 beds 1 baths1,047 sq. ft.
$195,000Active3 beds 1 baths1,047 sq. ft.936 Avenue G, Ely, NV 89301
MLS# 2733991Listed by: SIGNATURE REAL ESTATE GROUP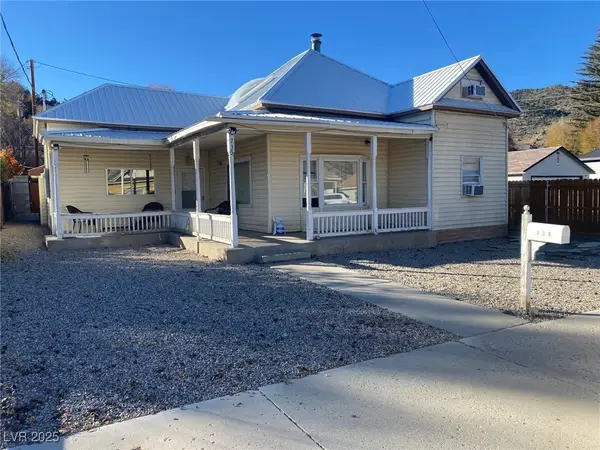 $259,000Active3 beds 2 baths1,895 sq. ft.
$259,000Active3 beds 2 baths1,895 sq. ft.735 Canyon Street, Ely, NV 89301
MLS# 2730938Listed by: KELLER WILLIAMS MARKETPLACE
