123 Five Creek Road, Gardnerville, NV 89460
Local realty services provided by:ERA Realty Central
123 Five Creek Road,Gardnerville, NV 89460
$3,498,000
- 5 Beds
- 7 Baths
- 6,963 sq. ft.
- Single family
- Active
Listed by: laura moline
Office: re/max realty affiliates
MLS#:250055612
Source:NV_NNRMLS
Price summary
- Price:$3,498,000
- Price per sq. ft.:$502.37
About this home
Set among towering pines in the prestigious gated enclave of Jobs Peak Ranch, this nearly 7,000 square foot craftsman estate is a distinguished mountain retreat that blends timeless design with modern comfort. Nestled high on the eastern slopes of the Sierra Nevada, it commands sweeping panoramic views of the surrounding peaks—a serene and majestic backdrop that few properties can offer. Situated on three private acres, the residence is approached by a stately circular drive, setting a tone of elegance and arrival. Inside, soaring ceilings and walls of glass showcase the grandeur of the Sierra, while rich woodwork and fine stone finishes create a warm, inviting ambiance. Every room is bathed in natural light, with breathtaking mountain vistas at every turn. Thoughtfully designed for both comfortable living and gracious hosting, the floor plan features four bedrooms, including two primary suites, along with a study, den, and a private apartment complete with its own kitchen and entrance. Dual living areas and expansive decks allow for effortless entertaining, whether hosting intimate gatherings or welcoming extended family. From the gourmet kitchen to the wine cellar and inviting recreation spaces, every detail reflects craftsmanship of the highest caliber. The location offers the best of Northern Nevada's sought-after lifestyle. Within minutes, you can enjoy the crystal-clear waters of Lake Tahoe, world-class skiing, fine dining, and premier entertainment. Reno-Tahoe International Airport is just 45 minutes away, ensuring ease of travel while maintaining the tranquility of a private mountain estate. Nevada's favorable tax environment further enhances the appeal for discerning buyers. To recreate a residence of this scale, quality, and custom artistry today would approach five million dollars—a testament to the care and craftsmanship invested in every detail. This is not merely a home; it is a lasting legacy, an estate that offers rare value, timeless elegance, and a lifestyle defined by peace, privacy, and prestige. Schedule your private tour today and discover why Jobs Peak Ranch is considered the crown jewel of Sierra mountain living.
Contact an agent
Home facts
- Year built:2007
- Listing ID #:250055612
- Added:157 day(s) ago
- Updated:February 10, 2026 at 04:34 PM
Rooms and interior
- Bedrooms:5
- Total bathrooms:7
- Full bathrooms:6
- Half bathrooms:1
- Living area:6,963 sq. ft.
Heating and cooling
- Cooling:Central Air, Refrigerated
- Heating:Fireplace(s), Forced Air, Heating, Propane
Structure and exterior
- Year built:2007
- Building area:6,963 sq. ft.
- Lot area:3.02 Acres
Schools
- High school:Douglas
- Middle school:Pau-Wa-Lu
- Elementary school:Scarselli
Utilities
- Water:Public, Water Connected
- Sewer:Septic Tank
Finances and disclosures
- Price:$3,498,000
- Price per sq. ft.:$502.37
- Tax amount:$16,469
New listings near 123 Five Creek Road
- New
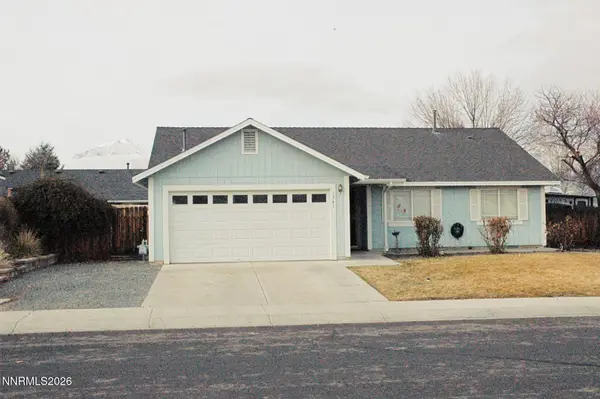 $540,000Active3 beds 2 baths1,273 sq. ft.
$540,000Active3 beds 2 baths1,273 sq. ft.1341 E Wales Court, Gardnerville, NV 89410
MLS# 260001528Listed by: RE/MAX REALTY AFFILIATES - New
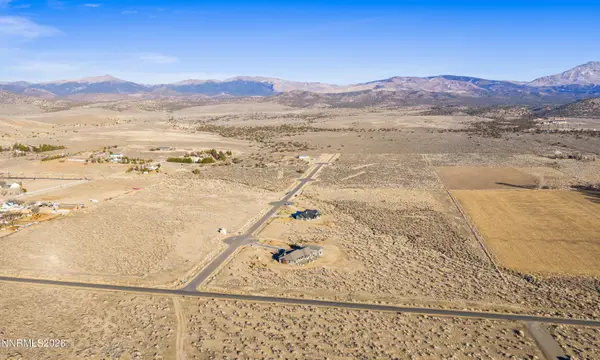 $425,000Active5.81 Acres
$425,000Active5.81 Acres2424 Blaze Court, Gardnerville, NV 89410
MLS# 260001211Listed by: RE/MAX REALTY AFFILIATES - New
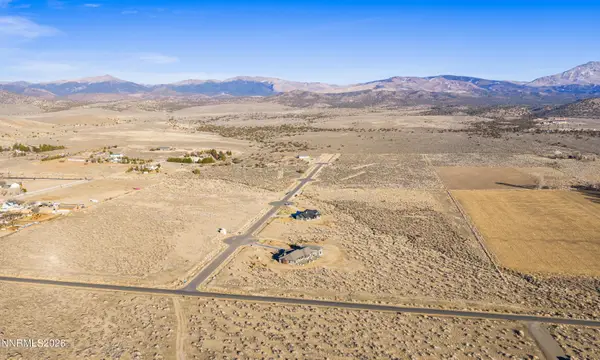 $599,000Active7.43 Acres
$599,000Active7.43 Acres2430 Blaze Court, Gardnerville, NV 89410
MLS# 260001212Listed by: RE/MAX REALTY AFFILIATES - New
 $575,000Active4 beds 2 baths1,655 sq. ft.
$575,000Active4 beds 2 baths1,655 sq. ft.1302 Windsor Court, Gardnerville, NV 89410
MLS# 260001222Listed by: RE/MAX GOLD - New
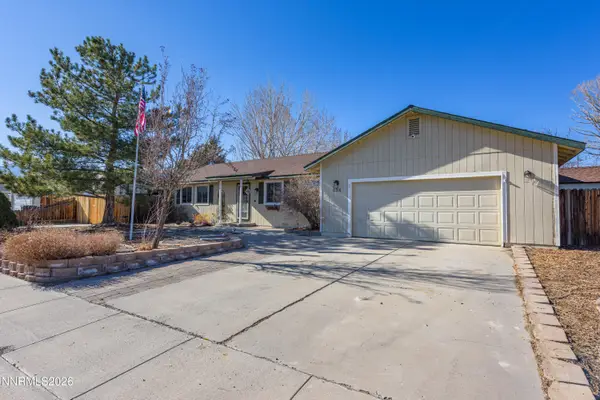 $470,000Active3 beds 2 baths1,288 sq. ft.
$470,000Active3 beds 2 baths1,288 sq. ft.624 Victoria Way, Gardnerville, NV 89460
MLS# 260001252Listed by: DICKSON REALTY - CARSON CITY - New
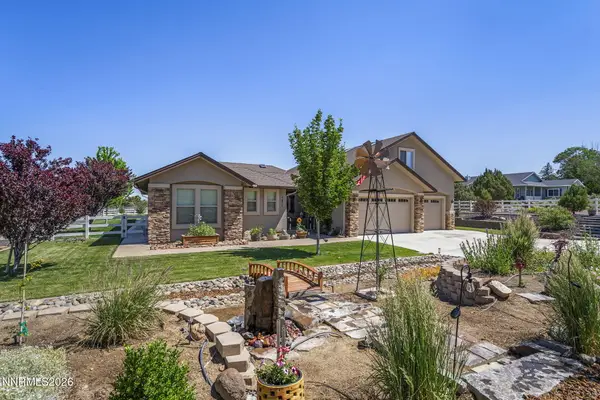 $1,150,000Active4 beds 4 baths3,072 sq. ft.
$1,150,000Active4 beds 4 baths3,072 sq. ft.1922 Wiseman Lane, Gardnerville, NV 89410
MLS# 260001341Listed by: RE/MAX GOLD - New
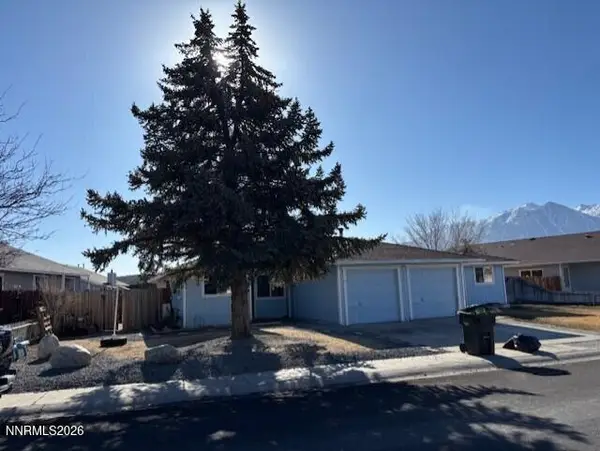 $495,000Active-- beds -- baths1,972 sq. ft.
$495,000Active-- beds -- baths1,972 sq. ft.1363 Kimmerling Road, Gardnerville, NV 89460
MLS# 260001314Listed by: RE/MAX REALTY AFFILIATES  $443,900Active2 beds 3 baths1,340 sq. ft.
$443,900Active2 beds 3 baths1,340 sq. ft.300 Cattail Circle, Gardnerville, NV 89410
MLS# 260001150Listed by: RE/MAX GOLD-INCLINE VILLAGE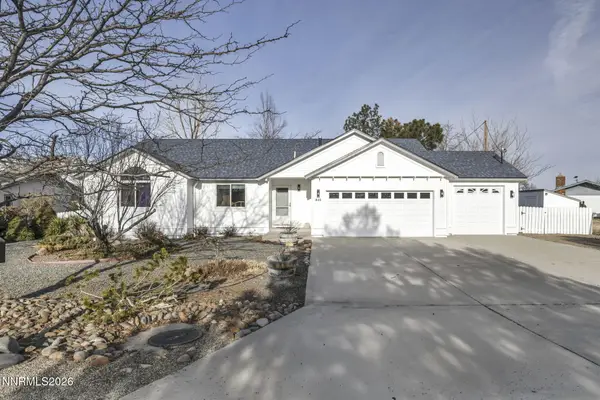 $580,000Active3 beds 2 baths1,493 sq. ft.
$580,000Active3 beds 2 baths1,493 sq. ft.840 Russell Way, Gardnerville, NV 89460
MLS# 260001130Listed by: DICKSON REALTY - CARSON CITY $550,000Active5.23 Acres
$550,000Active5.23 Acres2425 Blaze Court, Gardnerville, NV 89410
MLS# 260001100Listed by: RE/MAX REALTY AFFILIATES

