1461 Foothill Road, Gardnerville, NV 89460
Local realty services provided by:ERA Realty Central
1461 Foothill Road,Gardnerville, NV 89460
$3,800,000
- 2 Beds
- 2 Baths
- 1,400 sq. ft.
- Single family
- Active
Listed by: todd renfrew
Office: outdoor properties of nevada
MLS#:230011772
Source:NV_NNRMLS
Price summary
- Price:$3,800,000
- Price per sq. ft.:$2,714.29
About this home
Discover the allure of this 143-acre oasis in Gardnerville, NV's vibrant Carson Valley. More than just land, this property is a legacy, graced w/coveted water rights to the Carson River & surrounded by the richness of nature. This meticulously planned ranch, fully fenced & cross-fenced, embodies agricultural excellence. A 40X90 pole barn provides versatile storage, while the charming 1,300 sq. ft. home, adorned w/granite countertops & hickory cabinets, offers a perfect blend of practicality and elegance., Discover the allure of this 143-acre oasis in Gardnerville, Nevada's vibrant Carson Valley. More than just land, this property is a legacy, graced with coveted water rights to the Carson River and surrounded by the richness of nature. This meticulously planned ranch, fully fenced and cross-fenced, embodies agricultural excellence. A 40 X 90 pole barn provides versatile storage, while the charming 1300-square-foot home, adorned with granite countertops and hickory cabinets, offers a perfect blend of practicality and elegance. Embrace the agricultural haven this property offers, complete with a new cattle guard and conservation easement, ensuring both functionality and sustainability. Strategically located near Kingsbury Grade, this ranch provides effortless access to Heavenly Valley and Lake Tahoe, offering a harmonious blend of convenience and natural beauty. With its abundant water, functional infrastructure, and proximity to key destinations, this 143-acre ranch invites you to immerse yourself in a life harmonized with the tranquility of Carson Valley. Welcome home to your exclusive slice of Nevada paradise.
Contact an agent
Home facts
- Year built:1940
- Listing ID #:230011772
- Added:804 day(s) ago
- Updated:December 19, 2025 at 04:14 PM
Rooms and interior
- Bedrooms:2
- Total bathrooms:2
- Full bathrooms:1
- Half bathrooms:1
- Living area:1,400 sq. ft.
Heating and cooling
- Heating:Forced Air, Heating
Structure and exterior
- Year built:1940
- Building area:1,400 sq. ft.
- Lot area:142.98 Acres
Schools
- High school:Douglas
- Middle school:Pau-Wa-Lu
- Elementary school:Scarselli
Utilities
- Water:Private, Water Available, Well
Finances and disclosures
- Price:$3,800,000
- Price per sq. ft.:$2,714.29
- Tax amount:$4,096
New listings near 1461 Foothill Road
- New
 $887,500Active3 beds 2 baths2,163 sq. ft.
$887,500Active3 beds 2 baths2,163 sq. ft.1957 Eureka Street, Gardnerville, NV 89410
MLS# 250059200Listed by: REALTY ONE GROUP EMINENCE - New
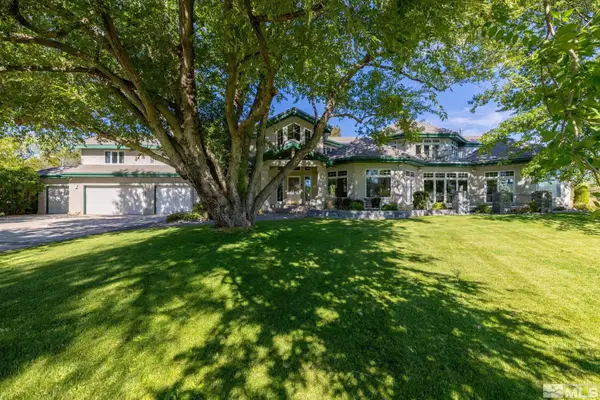 $1,295,000Active4 beds 4 baths5,474 sq. ft.
$1,295,000Active4 beds 4 baths5,474 sq. ft.1580 Fifth Green Court, Gardnerville, NV 89460
MLS# 250059143Listed by: INTERO - New
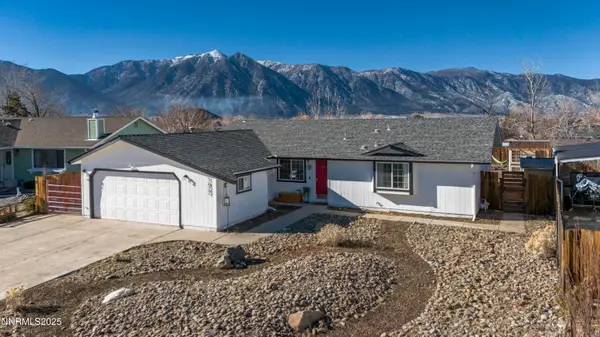 $525,000Active3 beds 2 baths1,436 sq. ft.
$525,000Active3 beds 2 baths1,436 sq. ft.1422 Patricia Drive, Gardnerville, NV 89460
MLS# 250059126Listed by: RE/MAX REALTY AFFILIATES - New
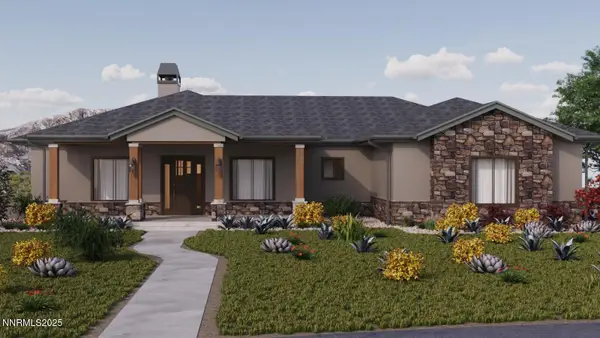 $1,125,000Active4 beds 4 baths2,671 sq. ft.
$1,125,000Active4 beds 4 baths2,671 sq. ft.1677 Grandview Parkway, Gardnerville, NV 89410
MLS# 250059105Listed by: INK REALTY - New
 $120,000Active0.2 Acres
$120,000Active0.2 Acres615 Long Valley Road, Gardnerville, NV 89460
MLS# 250059091Listed by: COMPASS - New
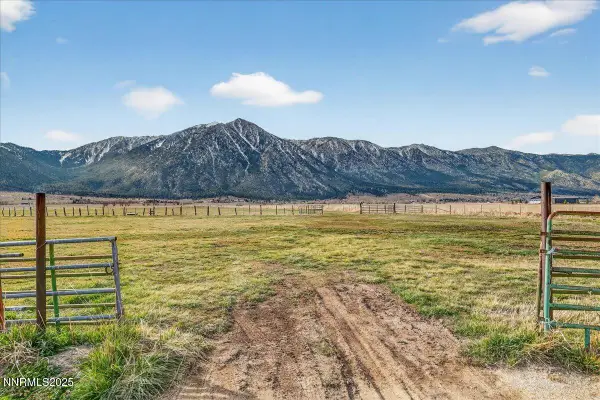 $1,655,000Active3 beds 3 baths1,924 sq. ft.
$1,655,000Active3 beds 3 baths1,924 sq. ft.580 Nv-88, Gardnerville, NV 89460
MLS# 250059085Listed by: BHG DRAKULICH REALTY - New
 $265,000Active2 beds 2 baths864 sq. ft.
$265,000Active2 beds 2 baths864 sq. ft.1265 Redwood Circle #5, Gardnerville, NV 89460
MLS# 250058969Listed by: RE/MAX REALTY AFFILIATES - Open Sun, 10am to 12pmNew
 $538,000Active3 beds 2 baths1,596 sq. ft.
$538,000Active3 beds 2 baths1,596 sq. ft.1371 Chichester Drive, Gardnerville, NV 89410
MLS# 250058934Listed by: COLDWELL BANKER SELECT RE M - New
 $475,000Active3 beds 2 baths1,120 sq. ft.
$475,000Active3 beds 2 baths1,120 sq. ft.707 Addler Road, Gardnerville, NV 89460
MLS# 250058937Listed by: DICKSON REALTY - CAUGHLIN 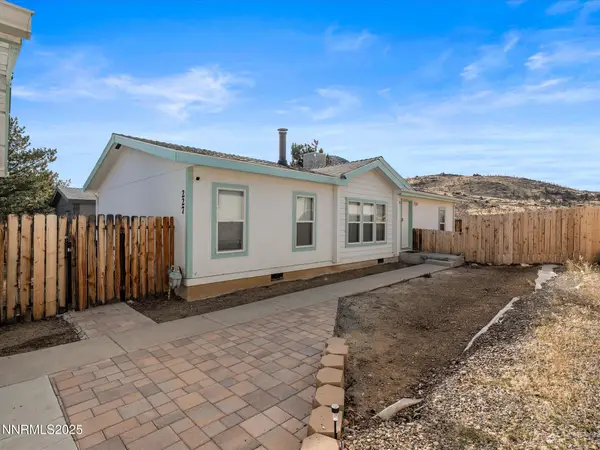 $389,999Active3 beds 2 baths1,350 sq. ft.
$389,999Active3 beds 2 baths1,350 sq. ft.227 Walker, Gardnerville, NV 89410
MLS# 250058847Listed by: RE/MAX PROFESSIONALS-DAYTON
