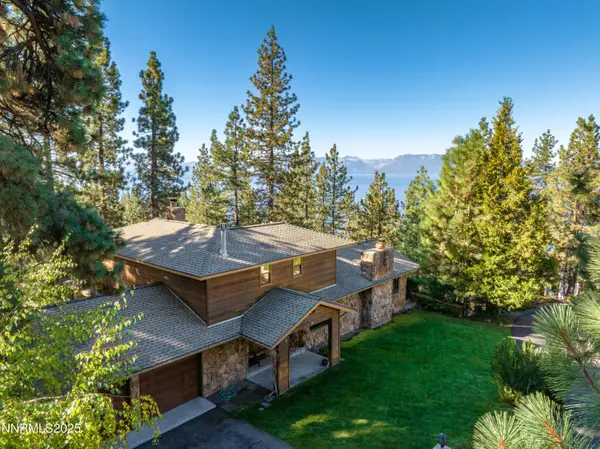1210 Tahoe Glen Drive, Glenbrook, NV 89413
Local realty services provided by:ERA Realty Central
1210 Tahoe Glen Drive,Glenbrook, NV 89413
$1,300,000
- 3 Beds
- 4 Baths
- 1,400 sq. ft.
- Single family
- Active
Listed by:anthony laurian
Office:coldwell banker select zc
MLS#:250055739
Source:NV_NNRMLS
Price summary
- Price:$1,300,000
- Price per sq. ft.:$928.57
About this home
Just Steps from Lake Tahoe - Year-Round Adventure Awaits
Enjoy the best of Tahoe living with lake access just steps away. In summer, relax by the water or explore nearby hiking and biking trails. In winter, the same trails transform into serene snowshoeing and cross-country skiing paths.
Located only five miles from Heavenly Village and seventeen miles from Carson City's shopping and conveniences, this vacation cottage blends quality construction with modern comforts:
High ceilings and engineered oak floors
Silestone Quartz counters and tiled bathrooms
Andersen windows and granite wainscoting
Premium fireplace, forced-air gas heat, AC, and on-demand hot water
The home offers three en-suite bedrooms plus a half bath, an epoxy-clad one-car garage with EV charging station, and parking for two additional vehicles on a paver driveway. Outdoor living is enhanced with Trex decking, custom granite details, and a south-facing orientation to welcome the warmth of the winter sun.
Contact an agent
Home facts
- Year built:2025
- Listing ID #:250055739
- Added:46 day(s) ago
- Updated:October 16, 2025 at 04:10 PM
Rooms and interior
- Bedrooms:3
- Total bathrooms:4
- Full bathrooms:3
- Half bathrooms:1
- Living area:1,400 sq. ft.
Heating and cooling
- Cooling:Central Air
- Heating:Fireplace(s), Forced Air, Heating
Structure and exterior
- Year built:2025
- Building area:1,400 sq. ft.
Schools
- High school:Whittell - Grades 9-12
- Middle school:Whittell High School - Grades 7 + 8
- Elementary school:Zephyr Cove
Utilities
- Water:Public, Water Available, Water Connected
- Sewer:Public Sewer, Sewer Available, Sewer Connected
Finances and disclosures
- Price:$1,300,000
- Price per sq. ft.:$928.57
- Tax amount:$6,115
New listings near 1210 Tahoe Glen Drive
- New
 $2,500,000Active5 beds 7 baths4,302 sq. ft.
$2,500,000Active5 beds 7 baths4,302 sq. ft.1300 Cave Rock Drive, Glenbrook, NV 89413
MLS# 250057517Listed by: EXP REALTY - New
 $24,988,000Active7 beds 8 baths5,077 sq. ft.
$24,988,000Active7 beds 8 baths5,077 sq. ft.1146 Hwy 50, Glenbrook, NV 89413
MLS# 250057480Listed by: MOUNTAIN LUXURY PROPERTIES  $4,250,000Active5 beds 5 baths4,494 sq. ft.
$4,250,000Active5 beds 5 baths4,494 sq. ft.21 Fleischmann Lane, Glenbrook, NV 89413
MLS# 250056602Listed by: CHASE INTERNATIONAL -GLENBROOK $5,600,000Active5 beds 6 baths5,192 sq. ft.
$5,600,000Active5 beds 6 baths5,192 sq. ft.1963 Glenbrook House Road, Glenbrook, NV 89413
MLS# 250056502Listed by: CHASE INTERNATIONAL - ZC $8,750,990Active6 beds 5 baths6,537 sq. ft.
$8,750,990Active6 beds 5 baths6,537 sq. ft.261 Eagle Lane, Glenbrook, NV 89413
MLS# 250056252Listed by: COLDWELL BANKER SELECT ZC $1,550,000Active1.6 Acres
$1,550,000Active1.6 Acres1227 Hwy 50, Glenbrook, NV 89413
MLS# 250054758Listed by: SIERRA SOTHEBY'S INT'L. REALTY $8,800,000Active6 beds 7 baths7,600 sq. ft.
$8,800,000Active6 beds 7 baths7,600 sq. ft.1964 Glenbrook House Road, Glenbrook, NV 89413
MLS# 250052629Listed by: CHASE INTERNATIONAL - ZC $785,000Active2 beds 2 baths1,172 sq. ft.
$785,000Active2 beds 2 baths1,172 sq. ft.1310 Cave Rock Drive #A, Glenbrook, NV 89413
MLS# 250052623Listed by: COLDWELL BANKER SELECT ZC $13,300,000Active5 beds 4 baths4,123 sq. ft.
$13,300,000Active5 beds 4 baths4,123 sq. ft.1472 Flowers Avenue, Glenbrook, NV 89413
MLS# 250052036Listed by: COLDWELL BANKER SELECT ZC
