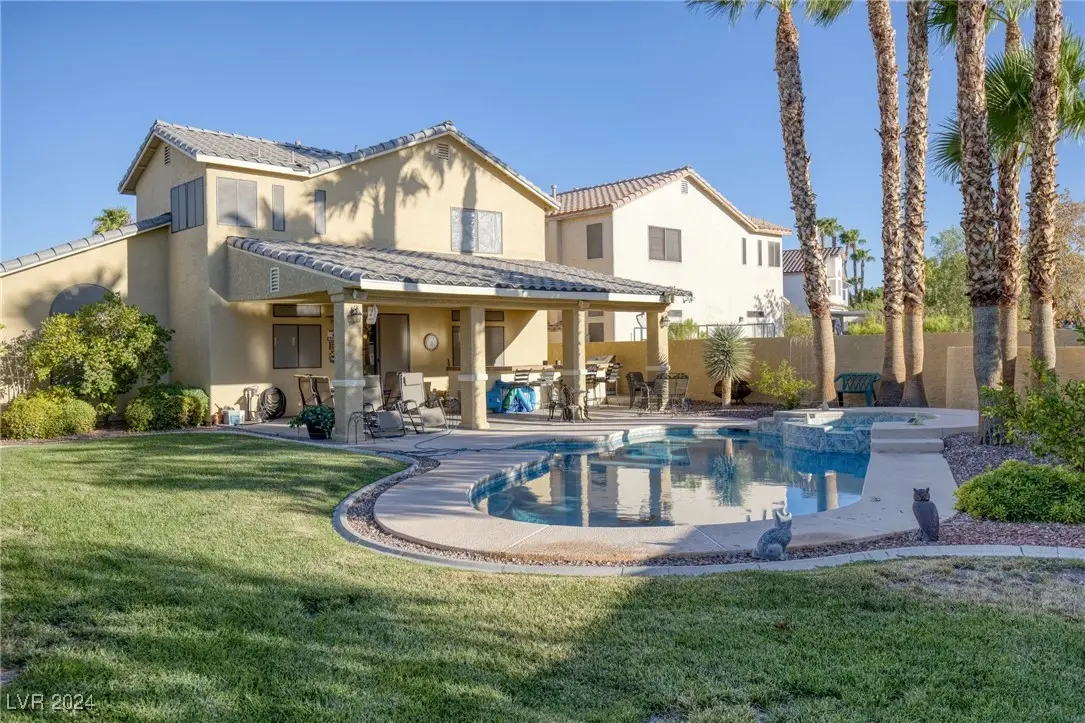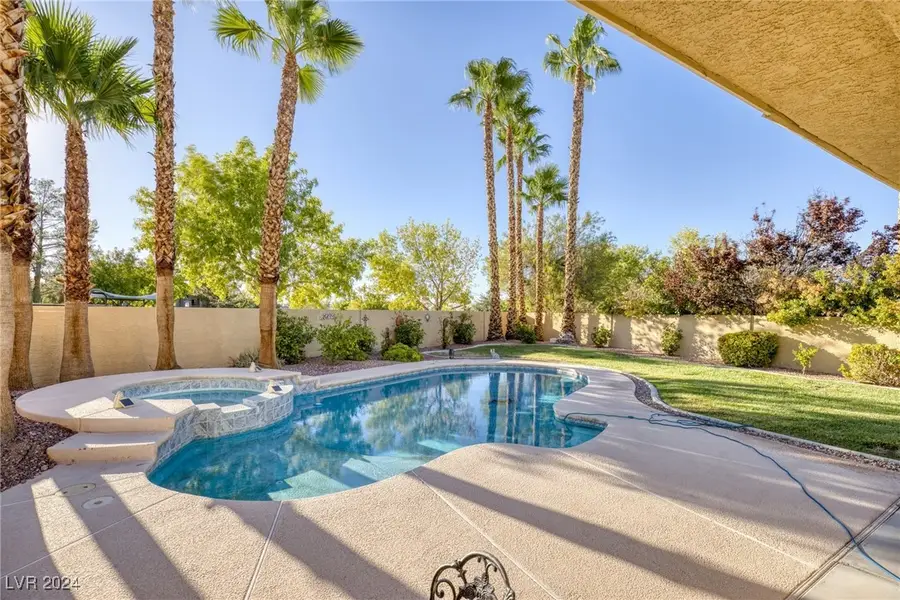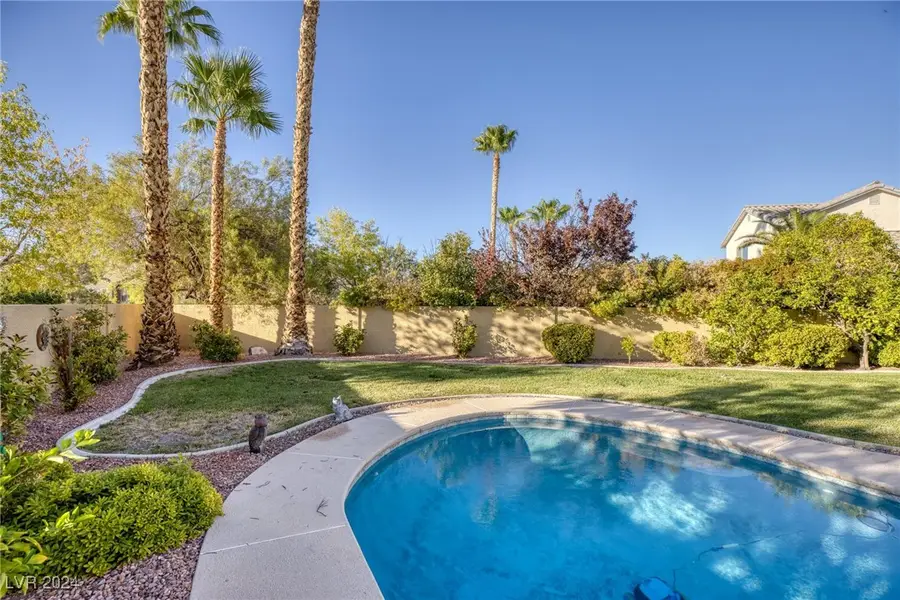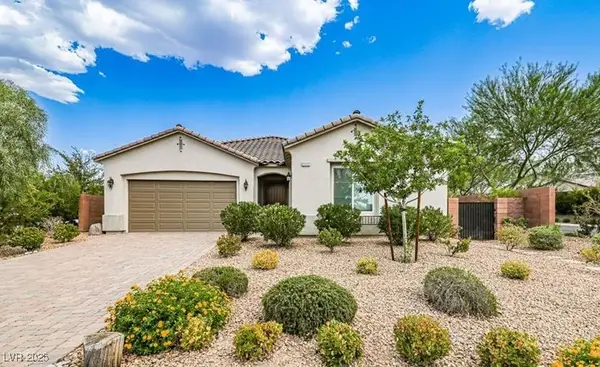1002 Prestige Meadows Place, Henderson, NV 89052
Local realty services provided by:ERA Brokers Consolidated



Listed by:stacy sheeley reyes(702) 292-9064
Office:realty one group, inc
MLS#:2609594
Source:GLVAR
Price summary
- Price:$760,000
- Price per sq. ft.:$279
- Monthly HOA dues:$16
About this home
OPEN HOUSE - SUNDAY 8/17 11am-2pm. PRICED TO SELL. POOL & SPA - ALMOST 1/4 ACRE. 3 YR OLD A/C & HVAC. Located in the heart of McDonald Ranch - 4 BED/3 FULL BATH home. Set on a 10,000+ sq ft lot with fruit trees and elongated driveway. Enjoy a private backyard oasis with a SPARKLING POOL & SPA, real grass, and a covered patio with bar & fridge. Inside, the open layout features a remodeled kitchen with quartz counters, white cabinets, stainless steel appliances, and designer lighting. A spacious family room and first-floor bedroom with full bath offer flexible living. Upstairs, the primary suite includes a fireplace, sitting room, spacious bath, and walk-in closet, plus two additional bedrooms. Engineered hardwood and tile throughout, 3-car garage, extended driveway (fits 6 cars), NEWER HVAC, solar screens. Zoned for top schools: CORONADO HS, Lamping MS, Webb ES. Close to shopping, dining, the airport, and The Strip.
Contact an agent
Home facts
- Year built:1999
- Listing Id #:2609594
- Added:363 day(s) ago
- Updated:August 17, 2025 at 01:42 AM
Rooms and interior
- Bedrooms:4
- Total bathrooms:3
- Full bathrooms:3
- Living area:2,724 sq. ft.
Heating and cooling
- Cooling:Central Air, Electric
- Heating:Central, Gas
Structure and exterior
- Roof:Pitched, Tile
- Year built:1999
- Building area:2,724 sq. ft.
- Lot area:0.23 Acres
Schools
- High school:Coronado High
- Middle school:Webb, Del E.
- Elementary school:Lamping, Frank,Lamping, Frank
Finances and disclosures
- Price:$760,000
- Price per sq. ft.:$279
- Tax amount:$3,460
New listings near 1002 Prestige Meadows Place
- New
 $475,000Active-- beds 4 baths1,524 sq. ft.
$475,000Active-- beds 4 baths1,524 sq. ft.1507 Camino Summit Avenue, Henderson, NV 89012
MLS# 2710935Listed by: REALTY ONE GROUP, INC - New
 $430,830Active3 beds 3 baths1,569 sq. ft.
$430,830Active3 beds 3 baths1,569 sq. ft.350 Brighton Bluffs Place, Henderson, NV 89011
MLS# 2710916Listed by: EVOLVE REALTY - New
 $243,000Active1 beds 1 baths660 sq. ft.
$243,000Active1 beds 1 baths660 sq. ft.950 Seven Hills Drive #2113, Henderson, NV 89052
MLS# 2709248Listed by: SIGNATURE REAL ESTATE GROUP - New
 $435,730Active3 beds 3 baths1,615 sq. ft.
$435,730Active3 beds 3 baths1,615 sq. ft.348 Brighton Bluffs Place, Henderson, NV 89011
MLS# 2710909Listed by: EVOLVE REALTY - New
 $199,900Active2 beds 2 baths992 sq. ft.
$199,900Active2 beds 2 baths992 sq. ft.466 Sellers Place, Henderson, NV 89011
MLS# 2710402Listed by: CENTURY 21 AMERICANA - New
 $445,440Active3 beds 3 baths1,713 sq. ft.
$445,440Active3 beds 3 baths1,713 sq. ft.346 Brighton Bluffs Place, Henderson, NV 89011
MLS# 2710864Listed by: EVOLVE REALTY - New
 $395,000Active3 beds 2 baths1,280 sq. ft.
$395,000Active3 beds 2 baths1,280 sq. ft.322 Wintercress Drive, Henderson, NV 89002
MLS# 2710880Listed by: SIMPLY VEGAS - New
 $449,999Active2 beds 2 baths1,596 sq. ft.
$449,999Active2 beds 2 baths1,596 sq. ft.2251 Bildad Drive, Henderson, NV 89044
MLS# 2709453Listed by: BLUE DIAMOND REALTY LLC - New
 $859,000Active3 beds 4 baths2,284 sq. ft.
$859,000Active3 beds 4 baths2,284 sq. ft.2532 Ballatore Street, Henderson, NV 89044
MLS# 2710746Listed by: PLATINUM REAL ESTATE PROF - New
 $1,200,000Active4 beds 3 baths2,499 sq. ft.
$1,200,000Active4 beds 3 baths2,499 sq. ft.7 Moraine Drive, Henderson, NV 89052
MLS# 2706531Listed by: LAS VEGAS SOTHEBY'S INT'L
