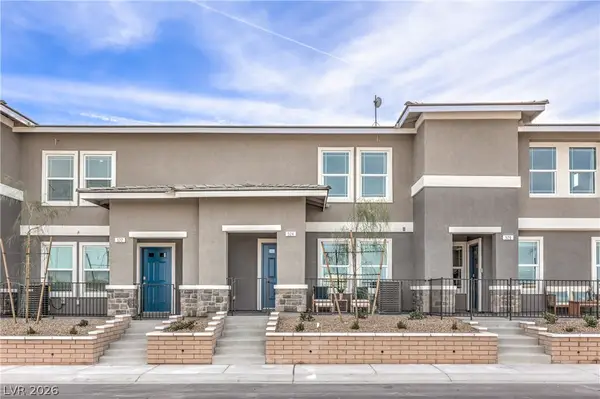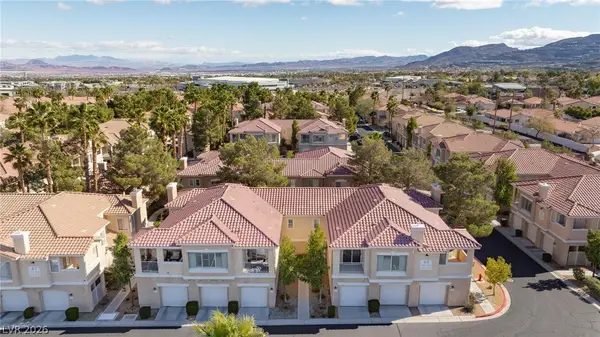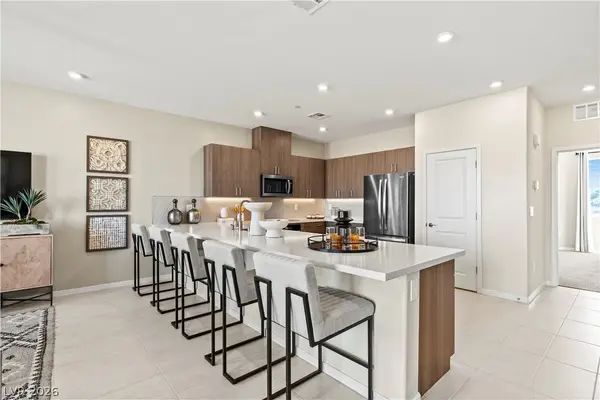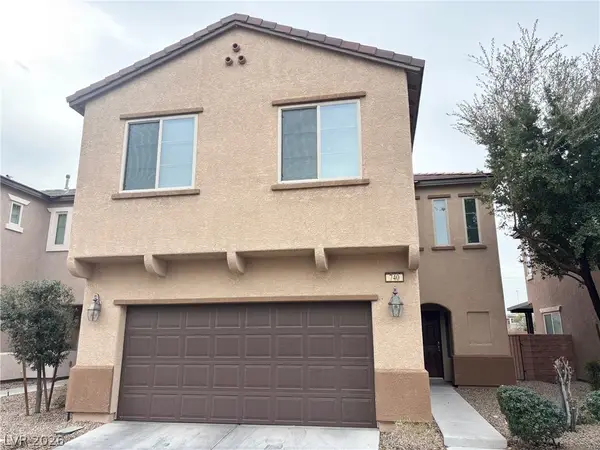1016 Santa Helena Avenue, Henderson, NV 89002
Local realty services provided by:ERA Brokers Consolidated
Upcoming open houses
- Sun, Feb 2201:00 pm - 03:00 pm
Listed by: dolly panagopoulos(702) 592-8867
Office: realty one group, inc
MLS#:2730519
Source:GLVAR
Price summary
- Price:$1,150,000
- Price per sq. ft.:$383.97
About this home
Escape to your own slice of country charm! Located in Henderson! OVER AN 1 ACRE HORSE PROPERTY! CORRALS! NO HOA! 3-CAR GARAGE + additional 2-Car Carport, RV electronic GATE with multiple RV CLEANOUTS! 2 PRIMARY SUITES! 5 LARGE BEDROOMS! Tack Shed, out house, Hay shed, room for all your TOYS! Large front porch! Awesome backyard patio with views! Vaulted ceilings! Beautiful WOOD burning fireplace! Spacious separate sunken living room and formal dining room! GOURMET KITCHEN w/ GRANITE countertops, Peninsula ISLAND with bar seating! Double ovens. Granite backsplash! Garden window! Pantry! Pull out drawers! Laundry room w/sink & cabinets! LARGE FAMILY ROOM with high soaring ceilings! Upstairs has spacious separate Primary Suite with a walk out balcony with beautiful mountain & city views. Second PRIMARY is the entire 2nd floor so it makes it a separate private suite from everything! Heated "SPOOL"! Near NV State College, Mission Hills Park, 95 freeway, trails. Near Lake Mead & Boulder City.
Contact an agent
Home facts
- Year built:1988
- Listing ID #:2730519
- Added:114 day(s) ago
- Updated:February 18, 2026 at 06:50 PM
Rooms and interior
- Bedrooms:5
- Total bathrooms:4
- Full bathrooms:2
- Half bathrooms:1
- Living area:2,995 sq. ft.
Heating and cooling
- Cooling:Central Air, Electric
- Heating:Central, Electric, High Efficiency, Multiple Heating Units, Propane
Structure and exterior
- Roof:Tile
- Year built:1988
- Building area:2,995 sq. ft.
- Lot area:1.02 Acres
Schools
- High school:Foothill
- Middle school:Mannion Jack & Terry
- Elementary school:Walker, J. Marlan,Walker, J. Marlan
Utilities
- Water:Public
Finances and disclosures
- Price:$1,150,000
- Price per sq. ft.:$383.97
- Tax amount:$3,779
New listings near 1016 Santa Helena Avenue
- New
 $250,000Active0.81 Acres
$250,000Active0.81 AcresN Milan Street, Henderson, NV 89015
MLS# 2755184Listed by: KELLER WILLIAMS MARKETPLACE - New
 $339,990Active3 beds 3 baths1,309 sq. ft.
$339,990Active3 beds 3 baths1,309 sq. ft.918 Violet Heron Street #993, Henderson, NV 89011
MLS# 2757437Listed by: D R HORTON INC - New
 $260,000Active1 beds 1 baths824 sq. ft.
$260,000Active1 beds 1 baths824 sq. ft.251 S Green Valley Parkway #4822, Henderson, NV 89012
MLS# 2756032Listed by: BHHS NEVADA PROPERTIES - New
 $759,000Active3 beds 2 baths2,032 sq. ft.
$759,000Active3 beds 2 baths2,032 sq. ft.2043 Colvin Run Drive, Henderson, NV 89052
MLS# 2756436Listed by: BHHS NEVADA PROPERTIES - New
 $720,000Active3 beds 2 baths2,190 sq. ft.
$720,000Active3 beds 2 baths2,190 sq. ft.2405 Alpine Meadows Avenue, Henderson, NV 89074
MLS# 2756970Listed by: REAL BROKER LLC - New
 $7,900,000Active5 beds 7 baths7,857 sq. ft.
$7,900,000Active5 beds 7 baths7,857 sq. ft.645 Majestic Rim Drive, Henderson, NV 89012
MLS# 2757376Listed by: LUXURIOUS REAL ESTATE - New
 $1,595,000Active4 beds 5 baths3,824 sq. ft.
$1,595,000Active4 beds 5 baths3,824 sq. ft.318 Shaded Canyon Drive, Henderson, NV 89012
MLS# 2757389Listed by: LAS VEGAS SOTHEBY'S INT'L - New
 $510,000Active2 beds 2 baths1,617 sq. ft.
$510,000Active2 beds 2 baths1,617 sq. ft.2136 Point Mallard Drive, Henderson, NV 89012
MLS# 2757105Listed by: REALTY ONE GROUP, INC - New
 $499,990Active4 beds 4 baths2,256 sq. ft.
$499,990Active4 beds 4 baths2,256 sq. ft.338 Cymbal Place, Henderson, NV 89015
MLS# 2757417Listed by: REALTY ONE GROUP, INC - New
 $415,000Active3 beds 3 baths1,892 sq. ft.
$415,000Active3 beds 3 baths1,892 sq. ft.740 Forest Peak Street, Henderson, NV 89011
MLS# 2754387Listed by: SIGNATURE REAL ESTATE GROUP

