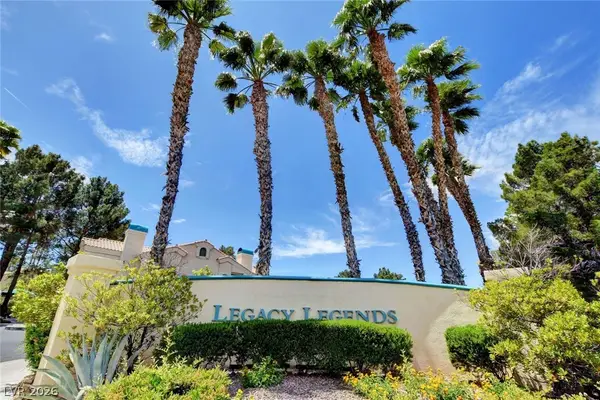102 San Martino Place, Henderson, NV 89011
Local realty services provided by:ERA Brokers Consolidated
Listed by: patricia e. ball(702) 553-7149
Office: realty one group, inc
MLS#:2710923
Source:GLVAR
Price summary
- Price:$2,425,000
- Price per sq. ft.:$565.8
- Monthly HOA dues:$153
About this home
One-of-a-kind home in Lago Vista at Lake Las Vegas! This rare floor plan is 1 of only 4 and uniquely features a stunning wraparound pool, that extends into the courtyard with direct access to the guest suite...a water-rich oasis, build before the restrictive 600 sq ft pool law! Enjoy mature trees and views of South Shore at Lake Las Vegas. The backyard is an entertainer’s dream with a spa, built-in BBQ, and raised deck. Inside, the spacious great room opens to both the courtyard and covered patio through gliding pocket doors—perfect for large gatherings. The oversized kitchen, with multiple ovens and a warming tray, ideal for caterers or big family events, with a wet bar and separate bar refrigerator. The expansive primary suite features a large sitting area, and an expansive picture window with exquisite lake views and a private balcony and fireplace. Custom, built-in cabinetry and a refrigerator are finishing touches. This home is truly one of a kind—don’t miss your chance to see it!
Contact an agent
Home facts
- Year built:2016
- Listing ID #:2710923
- Added:178 day(s) ago
- Updated:February 10, 2026 at 04:13 AM
Rooms and interior
- Bedrooms:4
- Total bathrooms:5
- Full bathrooms:3
- Half bathrooms:1
- Living area:4,286 sq. ft.
Heating and cooling
- Cooling:Central Air, Electric
- Heating:Central, Gas, Multiple Heating Units, Solar
Structure and exterior
- Roof:Tile
- Year built:2016
- Building area:4,286 sq. ft.
- Lot area:0.27 Acres
Schools
- High school:Basic Academy
- Middle school:Brown B. Mahlon
- Elementary school:Josh, Stevens,Josh, Stevens
Utilities
- Water:Public
Finances and disclosures
- Price:$2,425,000
- Price per sq. ft.:$565.8
- Tax amount:$11,406
New listings near 102 San Martino Place
- New
 $415,000Active2 beds 2 baths1,383 sq. ft.
$415,000Active2 beds 2 baths1,383 sq. ft.2107 High Mesa Drive, Henderson, NV 89012
MLS# 2755586Listed by: BLUE DIAMOND REALTY LLC - New
 $450,000Active2 beds 2 baths1,368 sq. ft.
$450,000Active2 beds 2 baths1,368 sq. ft.985 Via Canale Drive, Henderson, NV 89011
MLS# 2755863Listed by: REALTY ONE GROUP, INC - New
 $4,460,000Active4 beds 5 baths3,747 sq. ft.
$4,460,000Active4 beds 5 baths3,747 sq. ft.6 Kaya Canyon Way #14, Henderson, NV 89012
MLS# 2755925Listed by: REDEAVOR SALES LLC - New
 $289,900Active3 beds 2 baths1,200 sq. ft.
$289,900Active3 beds 2 baths1,200 sq. ft.2251 Wigwam Parkway #526, Henderson, NV 89074
MLS# 2756134Listed by: SIMPLY VEGAS - New
 $769,000Active4 beds 4 baths3,615 sq. ft.
$769,000Active4 beds 4 baths3,615 sq. ft.505 Punto Vallata Drive Drive, Henderson, NV 89011
MLS# 2756329Listed by: IS LUXURY - New
 $10,000,000Active6 beds 9 baths11,175 sq. ft.
$10,000,000Active6 beds 9 baths11,175 sq. ft.3 Anthem Pointe Court, Henderson, NV 89052
MLS# 2754544Listed by: DOUGLAS ELLIMAN OF NEVADA LLC - New
 $520,000Active2 beds 2 baths1,842 sq. ft.
$520,000Active2 beds 2 baths1,842 sq. ft.355 Mano Destra Lane, Henderson, NV 89011
MLS# 2755095Listed by: SIMPLY VEGAS - New
 $593,430Active2 beds 3 baths1,830 sq. ft.
$593,430Active2 beds 3 baths1,830 sq. ft.674 Ambridge Drive, Henderson, NV 89011
MLS# 2755456Listed by: REAL ESTATE CONSULTANTS OF NV - New
 $586,803Active4 beds 3 baths2,555 sq. ft.
$586,803Active4 beds 3 baths2,555 sq. ft.12 San Moise Lane, Henderson, NV 89015
MLS# 2755634Listed by: REAL ESTATE CONSULTANTS OF NV - New
 $335,000Active3 beds 3 baths1,523 sq. ft.
$335,000Active3 beds 3 baths1,523 sq. ft.683 Harbor Mist Avenue, Henderson, NV 89015
MLS# 2755715Listed by: LPT REALTY, LLC

