1023 Hyperion Drive, Henderson, NV 89011
Local realty services provided by:ERA Brokers Consolidated
Listed by:heather l. witte(702) 335-2231
Office:local realty
MLS#:2727030
Source:GLVAR
Price summary
- Price:$599,900
- Price per sq. ft.:$377.77
About this home
Don’t Miss Out on This Entertainment Dream Home! Step inside this show-stopping single-story open-concept floor plan designed for comfort and entertaining. Featuring 3 spacious bedrooms and 2 full baths, this home impresses with updated tile flooring throughout, granite countertops,stylish island kitchen complete with bar nook,updated bathrooms and custom closets.Step outside to your backyard paradise with custom paver-stone patio, gorgeous wood ceilings,fans,built-in fireplace,4 tv mounts,Traeger,grill stations,sink,heated spa plus swim spa,even a horseshoe pit for extra fun! Custom sliding door leads to an oversized 63ft RV garage ready for all your toys, vehicles, or storage needs. The main 2-car garage is fully finished with flooring, its own mini-split system for heating and cooling, soft-close custom cabinets, 220V electrical in both garages. No HOA community. This one has it all — luxury, function, and endless entertainment possibilities. Opportunities like this don’t last long!
Contact an agent
Home facts
- Year built:1995
- Listing ID #:2727030
- Added:1 day(s) ago
- Updated:October 16, 2025 at 05:40 PM
Rooms and interior
- Bedrooms:3
- Total bathrooms:2
- Full bathrooms:2
- Living area:1,588 sq. ft.
Heating and cooling
- Cooling:Central Air, Electric
- Heating:Central, Gas
Structure and exterior
- Roof:Tile
- Year built:1995
- Building area:1,588 sq. ft.
- Lot area:0.19 Acres
Schools
- High school:Basic Academy
- Middle school:Brown B. Mahlon
- Elementary school:Josh, Stevens,Josh, Stevens
Utilities
- Water:Public
Finances and disclosures
- Price:$599,900
- Price per sq. ft.:$377.77
- Tax amount:$2,093
New listings near 1023 Hyperion Drive
- New
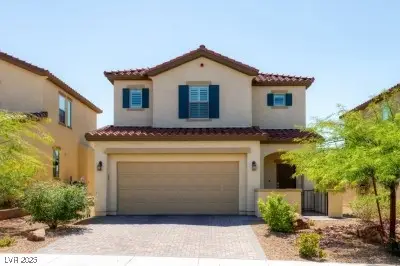 $439,995Active3 beds 3 baths1,583 sq. ft.
$439,995Active3 beds 3 baths1,583 sq. ft.929 Via Del Tramonto Street, Henderson, NV 89011
MLS# 2723712Listed by: REALTY ONE GROUP, INC - New
 $1,075,000Active3 beds 3 baths3,265 sq. ft.
$1,075,000Active3 beds 3 baths3,265 sq. ft.2728 Olivia Heights Avenue, Henderson, NV 89052
MLS# 2725589Listed by: REALTY ONE GROUP, INC - New
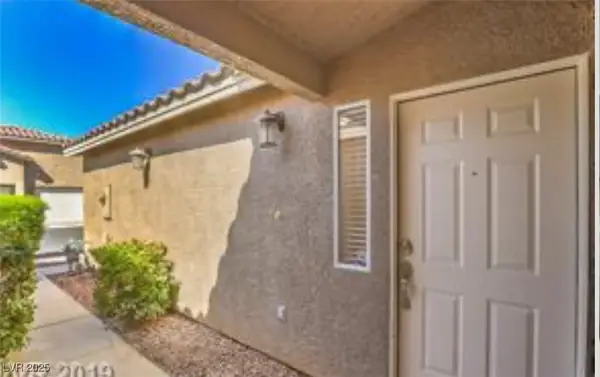 $355,000Active2 beds 2 baths1,060 sq. ft.
$355,000Active2 beds 2 baths1,060 sq. ft.390 Rosado Springs Street, Henderson, NV 89014
MLS# 2726628Listed by: ELITE REALTY - New
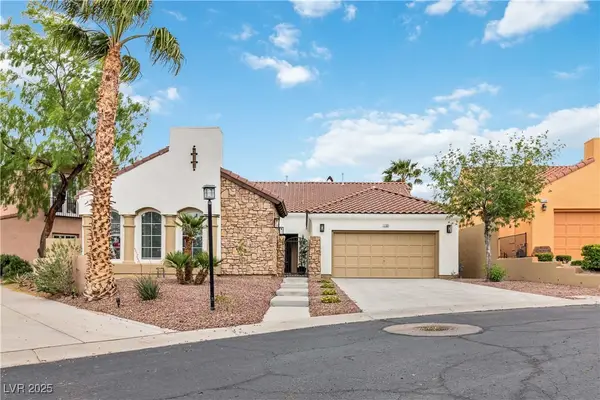 $829,999Active4 beds 4 baths2,034 sq. ft.
$829,999Active4 beds 4 baths2,034 sq. ft.1185 Via Casa Palermo, Henderson, NV 89011
MLS# 2727040Listed by: REALTY ONE GROUP, INC - New
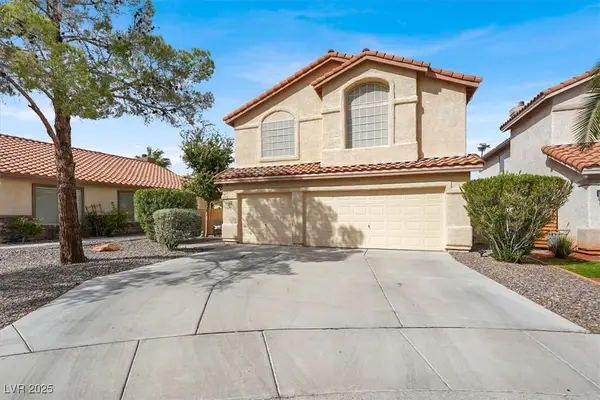 $525,000Active3 beds 3 baths2,225 sq. ft.
$525,000Active3 beds 3 baths2,225 sq. ft.2142 Cimarron Hill Drive, Henderson, NV 89074
MLS# 2727669Listed by: LIFE REALTY DISTRICT - New
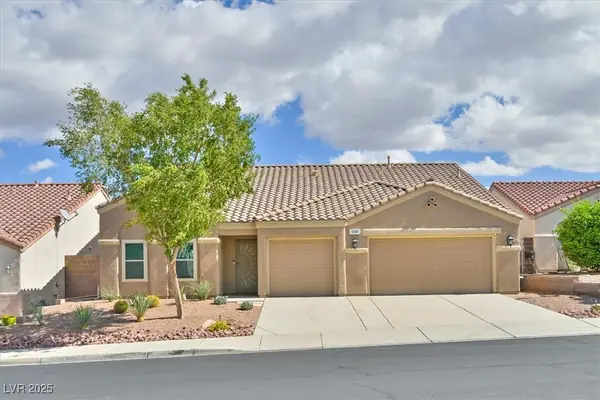 $547,500Active4 beds 2 baths2,074 sq. ft.
$547,500Active4 beds 2 baths2,074 sq. ft.1010 Silver Retreat Court, Henderson, NV 89002
MLS# 2728005Listed by: WINDERMERE ANTHEM HILLS - Open Sat, 11am to 3pmNew
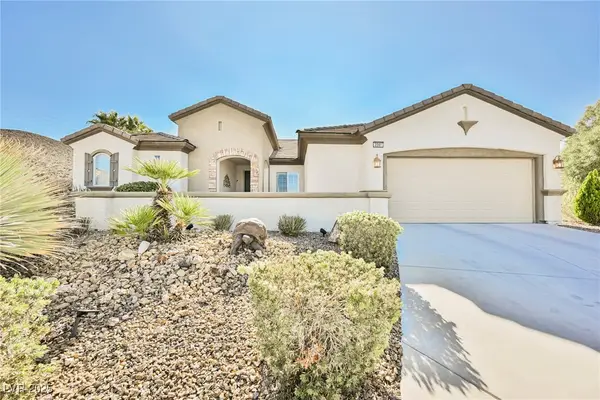 $715,000Active3 beds 2 baths2,190 sq. ft.
$715,000Active3 beds 2 baths2,190 sq. ft.2091 Gunnison Place, Henderson, NV 89044
MLS# 2727255Listed by: COMPASS REALTY & MANAGEMENT - New
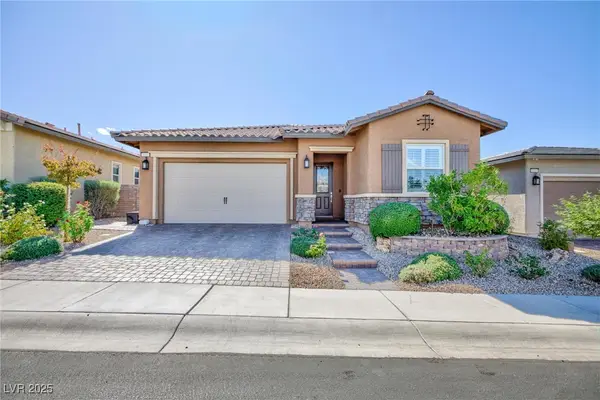 $540,000Active3 beds 2 baths1,662 sq. ft.
$540,000Active3 beds 2 baths1,662 sq. ft.517 Open Hill Avenue, Henderson, NV 89011
MLS# 2726056Listed by: VEGAS REALTY EXPERTS - New
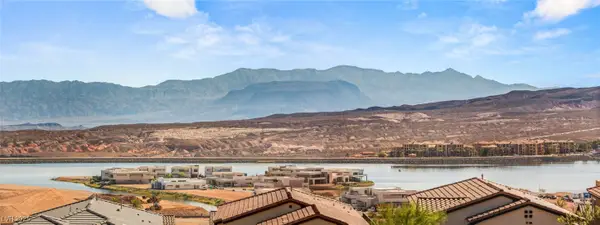 $685,000Active2 beds 2 baths1,419 sq. ft.
$685,000Active2 beds 2 baths1,419 sq. ft.58 Lake Bluff Court, Henderson, NV 89011
MLS# 2727111Listed by: HUNTINGTON & ELLIS, A REAL EST
