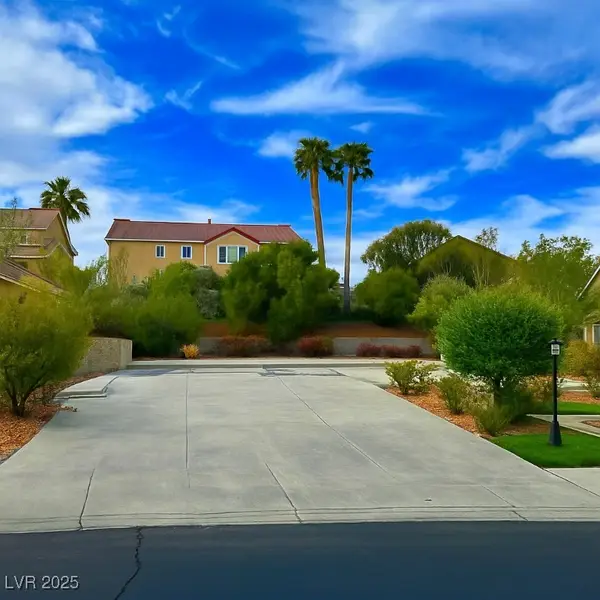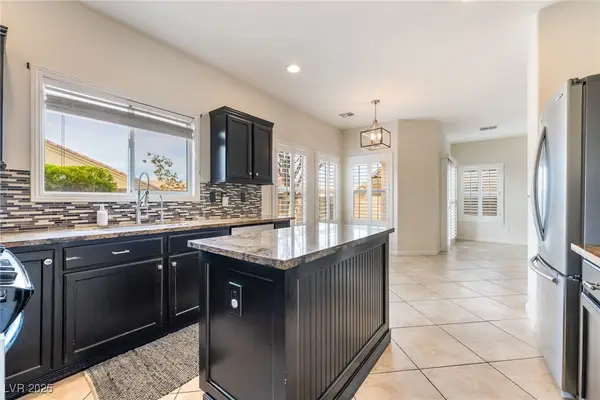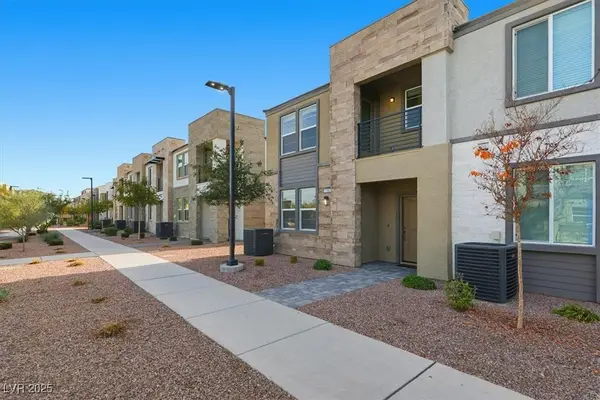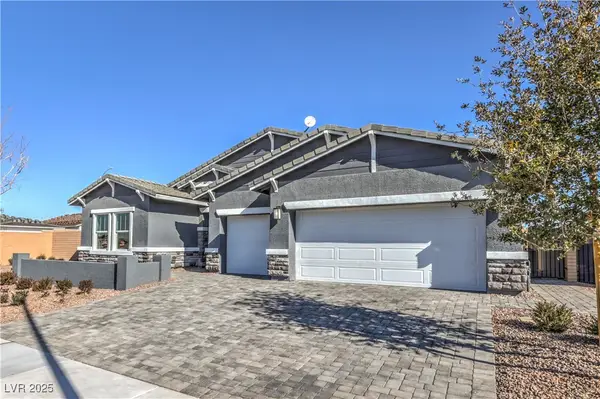1026 Yellow Marigold Court, Henderson, NV 89002
Local realty services provided by:ERA Brokers Consolidated
Listed by: jessica l. beyer702-487-5500
Office: precision realty
MLS#:2742076
Source:GLVAR
Price summary
- Price:$679,998
- Price per sq. ft.:$232.56
About this home
***APPRAISAL IN ABOVE 700K!! Instant equity! *** Located in Henderson! Welcome to your private oasis in the Paradise Hills community! Situated on a corner cul-de-sac lot, this exceptional residence offers private backyard retreat complete with a in-ground pool & spa, perfect for relaxing or entertaining! This home features two primary suites, including one conveniently located on the first floor! Inside, enjoy an open floor plan filled with natural light, designer finishes, and modern lighting throughout. The inviting interior showcases a tiled fireplace, chandeliers, plush carpet, and laminate wood flooring. The customary kitchen offers oak cabinetry with gold hardware, premium countertops, recessed lighting, stainless steel appliances, and a waterfall-edge island with seating and garden view. Spa-inspired bathrooms feature dual vanities, framed mirrors, custom lighting, tiled showers with built-in niches, rainfall shower heads, and a separate soaking tub in the primary suite.
Contact an agent
Home facts
- Year built:1996
- Listing ID #:2742076
- Added:45 day(s) ago
- Updated:December 24, 2025 at 11:59 AM
Rooms and interior
- Bedrooms:5
- Total bathrooms:4
- Full bathrooms:3
- Half bathrooms:1
- Living area:2,924 sq. ft.
Heating and cooling
- Cooling:Central Air, Electric
- Heating:Central
Structure and exterior
- Roof:Tile
- Year built:1996
- Building area:2,924 sq. ft.
- Lot area:0.15 Acres
Schools
- High school:Foothill
- Middle school:Mannion Jack & Terry
- Elementary school:Smalley, James E. & A,Smalley, James E. & A
Utilities
- Water:Public
Finances and disclosures
- Price:$679,998
- Price per sq. ft.:$232.56
- Tax amount:$3,472
New listings near 1026 Yellow Marigold Court
- New
 $699,000Active0.2 Acres
$699,000Active0.2 Acres1529 Via Della Scala, Henderson, NV 89052
MLS# 2743149Listed by: MODERN CHOICE REALTY - New
 $538,111Active4 beds 3 baths1,905 sq. ft.
$538,111Active4 beds 3 baths1,905 sq. ft.287 Mayberry Street, Henderson, NV 89052
MLS# 2736709Listed by: KELLER WILLIAMS MARKETPLACE - New
 $374,990Active3 beds 3 baths1,442 sq. ft.
$374,990Active3 beds 3 baths1,442 sq. ft.484 Ylang Place, Henderson, NV 89015
MLS# 2743129Listed by: REALTY ONE GROUP, INC - New
 $651,990Active4 beds 3 baths2,538 sq. ft.
$651,990Active4 beds 3 baths2,538 sq. ft.1043 Fox Falcon Ave #777, Henderson, NV 89011
MLS# 2743153Listed by: D R HORTON INC - New
 $369,990Active3 beds 3 baths1,442 sq. ft.
$369,990Active3 beds 3 baths1,442 sq. ft.606 Bellus Place, Henderson, NV 89015
MLS# 2743180Listed by: REALTY ONE GROUP, INC - New
 $390,000Active3 beds 3 baths1,832 sq. ft.
$390,000Active3 beds 3 baths1,832 sq. ft.1155 Tektite Avenue, Henderson, NV 89011
MLS# 2742845Listed by: SIGNATURE REAL ESTATE GROUP - New
 $684,080Active4 beds 3 baths2,754 sq. ft.
$684,080Active4 beds 3 baths2,754 sq. ft.497 Chestnut Falcon Ave Drive #795, Henderson, NV 89011
MLS# 2743148Listed by: D R HORTON INC - New
 $1,099,000Active5 beds 4 baths3,225 sq. ft.
$1,099,000Active5 beds 4 baths3,225 sq. ft.1662 Ravanusa Drive, Henderson, NV 89052
MLS# 2743150Listed by: KELLER WILLIAMS MARKETPLACE - New
 $650,000Active5 beds 3 baths3,043 sq. ft.
$650,000Active5 beds 3 baths3,043 sq. ft.992 Perfect Berm Lane, Henderson, NV 89002
MLS# 2742972Listed by: BHHS NEVADA PROPERTIES - New
 $415,000Active4 beds 3 baths1,855 sq. ft.
$415,000Active4 beds 3 baths1,855 sq. ft.742 Brick Drive, Henderson, NV 89002
MLS# 2743000Listed by: KELLER N JADD
