1044 Spanish Needle Street, Henderson, NV 89002
Local realty services provided by:ERA Brokers Consolidated
Listed by: alberto saab(702) 315-7801
Office: bhhs nevada properties
MLS#:2711897
Source:GLVAR
Price summary
- Price:$675,000
- Price per sq. ft.:$318.55
- Monthly HOA dues:$26
About this home
Beautiful & Impeccably Maintained 1 Story Home with a Pool, Spa, Outdoor Kitchen & RV Parking on a Large Corner lot in a Great Henderson Community! Large Living & Formal Dining area w/Vaulted Ceilings * Open Family Room w/Fireplace * Big Kitchen w/Breakfast Bar, Island, Custom Cabinets (Under Cab Lighting), SS Appliances, Walk-In Pantry & Breakfast Nook * Lrge Master Bedroom & Mstr Bath w/separate Shower, Tub, Dble Vanities & Walk-In Closet * Office/Den * Ceramic Tile, Solar Tubes (Kitchen, Spare Bath & Laundry) & Shutters * 3 Car Garage w/1 bay used as a Workshop, Exterior Door * Enclosed Covered Patio (enclosure can easily be removed) * Beautiful Sparkling Pebble Tech Pool & Spa * Huge Covered Outdoor BBQ Area with Abundant Bar Seating * ADDITIONAL: new dishwasher, remote controlled patio shades, surround sound, Pentair pool control, A/C & Furnace 4yrs old, extra insulation in attic (Radiant Heat Barrier), Low e-windows, microwave vented outside * Come See This Amazing Home Today!
Contact an agent
Home facts
- Year built:2005
- Listing ID #:2711897
- Added:114 day(s) ago
- Updated:December 17, 2025 at 02:06 PM
Rooms and interior
- Bedrooms:3
- Total bathrooms:2
- Full bathrooms:2
- Living area:2,119 sq. ft.
Heating and cooling
- Cooling:Central Air, Electric
- Heating:Central, Gas
Structure and exterior
- Roof:Pitched, Tile
- Year built:2005
- Building area:2,119 sq. ft.
- Lot area:0.2 Acres
Schools
- High school:Foothill
- Middle school:Mannion Jack & Terry
- Elementary school:Smalley, James E. & A,Smalley, James E. & A
Utilities
- Water:Public
Finances and disclosures
- Price:$675,000
- Price per sq. ft.:$318.55
- Tax amount:$2,870
New listings near 1044 Spanish Needle Street
- New
 $290,000Active2 beds 2 baths1,189 sq. ft.
$290,000Active2 beds 2 baths1,189 sq. ft.1587 Rusty Ridge Lane, Henderson, NV 89002
MLS# 2742112Listed by: RE/MAX ADVANTAGE - New
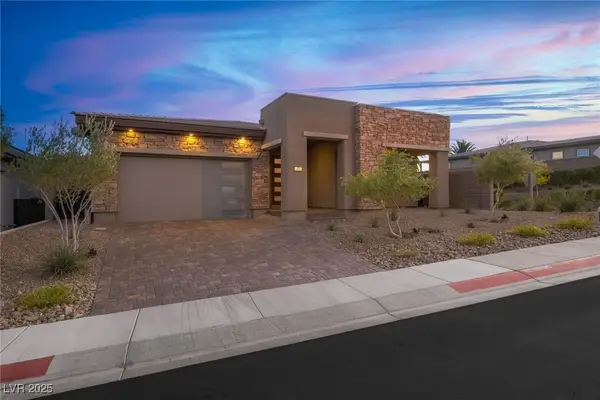 $1,250,000Active3 beds 2 baths2,319 sq. ft.
$1,250,000Active3 beds 2 baths2,319 sq. ft.17 Reflection Cove Drive, Henderson, NV 89011
MLS# 2740592Listed by: LAS VEGAS SOTHEBY'S INT'L - New
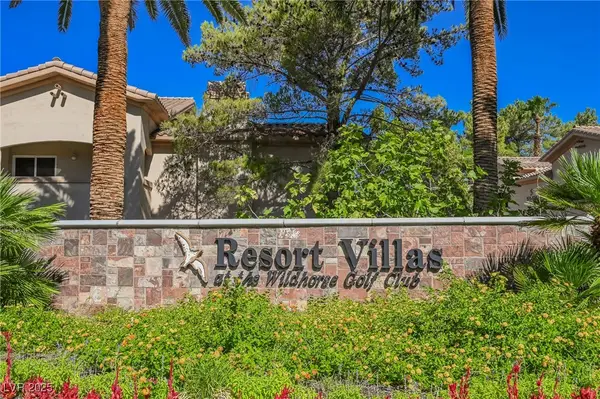 $349,900Active3 beds 2 baths1,488 sq. ft.
$349,900Active3 beds 2 baths1,488 sq. ft.2050 W Warm Springs Road #1421, Henderson, NV 89014
MLS# 2742275Listed by: AM REALTY - New
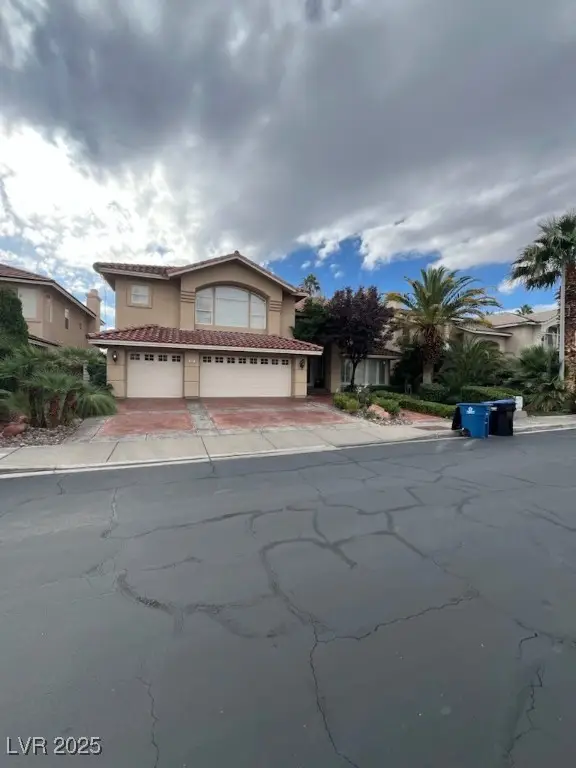 $990,000Active5 beds 5 baths4,786 sq. ft.
$990,000Active5 beds 5 baths4,786 sq. ft.2457 Ping Drive, Henderson, NV 89074
MLS# 2736290Listed by: SIGNATURE REAL ESTATE GROUP - New
 $279,000Active2 beds 2 baths1,282 sq. ft.
$279,000Active2 beds 2 baths1,282 sq. ft.2975 Bluegrass Lane #521, Henderson, NV 89074
MLS# 2742000Listed by: ELITE REALTY - New
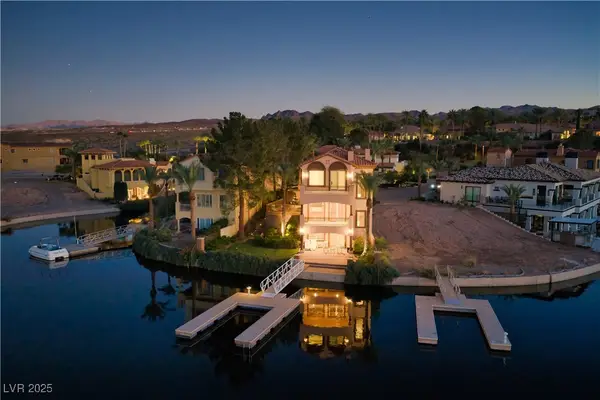 $2,225,000Active3 beds 5 baths3,106 sq. ft.
$2,225,000Active3 beds 5 baths3,106 sq. ft.19 Via Del Garda, Henderson, NV 89011
MLS# 2741064Listed by: NV EXCEPTIONAL HOMES, LLC - New
 $500,000Active3 beds 3 baths1,839 sq. ft.
$500,000Active3 beds 3 baths1,839 sq. ft.217 Turkey Creek Way, Henderson, NV 89074
MLS# 2742240Listed by: ROTHWELL GORNT COMPANIES - New
 $359,900Active3 beds 2 baths1,255 sq. ft.
$359,900Active3 beds 2 baths1,255 sq. ft.664 Vetiver Lane, Henderson, NV 89015
MLS# 250059175Listed by: ROBINHOOD REALTY - New
 $320,000Active3 beds 3 baths1,553 sq. ft.
$320,000Active3 beds 3 baths1,553 sq. ft.6332 Heavy Gorge Avenue #103, Henderson, NV 89011
MLS# 2741770Listed by: KELLER WILLIAMS MARKETPLACE - New
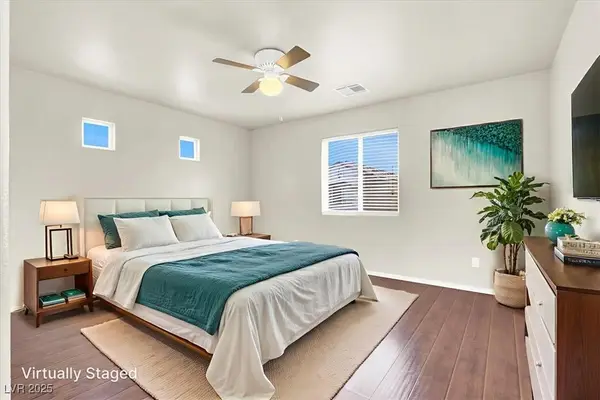 $345,000Active3 beds 3 baths1,549 sq. ft.
$345,000Active3 beds 3 baths1,549 sq. ft.6909 Graceful Cloud Avenue, Henderson, NV 89011
MLS# 2742106Listed by: REAL BROKER LLC
