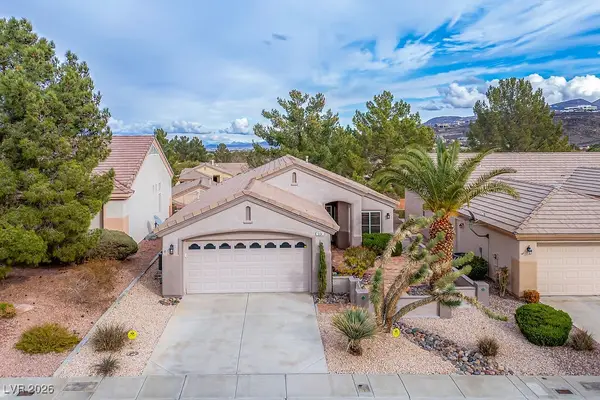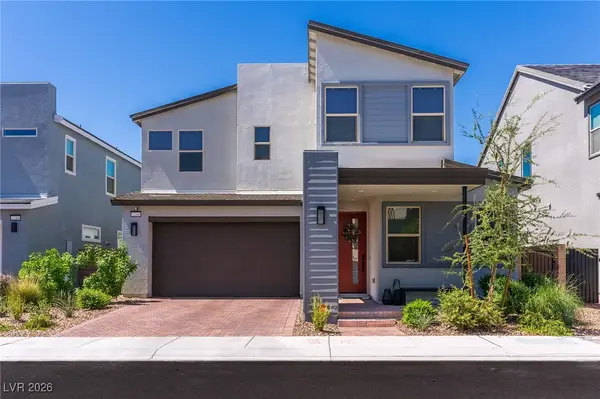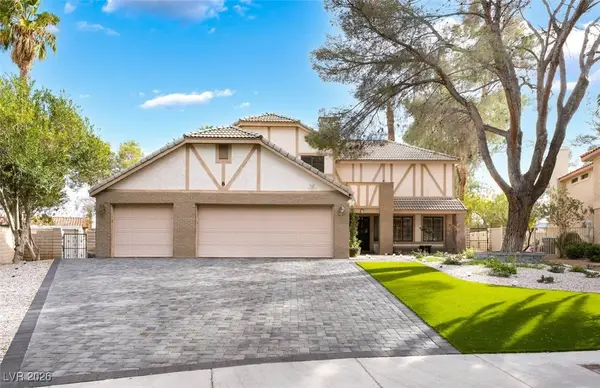1094 Langston Ranch Avenue, Henderson, NV 89002
Local realty services provided by:ERA Brokers Consolidated
Listed by: mark a. peveler(702) 379-7357
Office: coldwell banker premier
MLS#:2724586
Source:GLVAR
Price summary
- Price:$614,000
- Price per sq. ft.:$269.06
- Monthly HOA dues:$115
About this home
I am a stunning Next Gen style OR Remote Office w/ private street entry, home built by Lennar & situated in a desirable gated Remington community. Featuring 3 bedroom, 3 bathrooms. Open floor plan, great for relaxing entertaining. Huge kitchen w/ 42" cabinets & an island w/ breakfast bar & pantry. Primary bedroom separate from other large bedrooms and Next-Gen studio. The suite has a private entrance & patio, living room, kitchenette, separate bedroom, bathroom & laundry area plus access to the main house. Multiple patio areas. Convenience features are electric car outlet in your 3 car garage, solar panels to help w/ energy costs, water softener, reverse osmosis, all LED lighting, smart thermostats, smart door locks. Minutes to quaint Boulder CIty & the hopp'n Water Street entertainment & eateries. You are also near award winning Bicycle and Equestrian trails, 2 dog parks, Aquatic Center, as well as famous movie locations & Lake Mead. ALL THIS COULD BE YOURS, IF THE PRICE IS RIGHT!
Contact an agent
Home facts
- Year built:2018
- Listing ID #:2724586
- Added:66 day(s) ago
- Updated:January 03, 2026 at 10:03 PM
Rooms and interior
- Bedrooms:3
- Total bathrooms:3
- Full bathrooms:3
- Living area:2,282 sq. ft.
Heating and cooling
- Cooling:Central Air, Electric
- Heating:Central, Gas
Structure and exterior
- Roof:Tile
- Year built:2018
- Building area:2,282 sq. ft.
- Lot area:0.14 Acres
Schools
- High school:Basic Academy
- Middle school:Brown B. Mahlon
- Elementary school:Dooley, John,Dooley, John
Utilities
- Water:Public
Finances and disclosures
- Price:$614,000
- Price per sq. ft.:$269.06
- Tax amount:$3,968
New listings near 1094 Langston Ranch Avenue
- New
 $900,000Active5 beds 3 baths2,855 sq. ft.
$900,000Active5 beds 3 baths2,855 sq. ft.1673 Ravanusa Drive, Henderson, NV 89052
MLS# 2746465Listed by: LUXURY LIVING LAS VEGAS - New
 $829,900Active3 beds 4 baths3,750 sq. ft.
$829,900Active3 beds 4 baths3,750 sq. ft.937 Rue Grand Paradis Lane, Henderson, NV 89011
MLS# 2746573Listed by: HUNTINGTON & ELLIS, A REAL EST - New
 $389,000Active3 beds 2 baths1,500 sq. ft.
$389,000Active3 beds 2 baths1,500 sq. ft.242 Fullerton Avenue, Henderson, NV 89015
MLS# 2746581Listed by: KELLER N JADD  $400,000Pending3 beds 2 baths1,368 sq. ft.
$400,000Pending3 beds 2 baths1,368 sq. ft.380 Abbington Street, Henderson, NV 89074
MLS# 2746566Listed by: DESERT CITY REALTY & PROPERTY- New
 $415,000Active2 beds 2 baths1,596 sq. ft.
$415,000Active2 beds 2 baths1,596 sq. ft.2472 Jada Drive, Henderson, NV 89044
MLS# 2743927Listed by: EXP REALTY - New
 $709,000Active2 beds 3 baths2,895 sq. ft.
$709,000Active2 beds 3 baths2,895 sq. ft.480 Heritage Bridge Avenue, Henderson, NV 89011
MLS# 2745064Listed by: REDFIN - Open Sat, 1 to 4pmNew
 $425,000Active2 beds 2 baths1,230 sq. ft.
$425,000Active2 beds 2 baths1,230 sq. ft.504 Eagle Vista Drive, Henderson, NV 89012
MLS# 2745458Listed by: EXP REALTY - New
 $349,900Active4 beds 2 baths1,170 sq. ft.
$349,900Active4 beds 2 baths1,170 sq. ft.3 Wyoming Avenue, Henderson, NV 89015
MLS# 2745612Listed by: UNITED REALTY GROUP - New
 $629,900Active3 beds 3 baths2,388 sq. ft.
$629,900Active3 beds 3 baths2,388 sq. ft.3254 Fountaintree Avenue, Henderson, NV 89044
MLS# 2746582Listed by: THE AGENCY LAS VEGAS - New
 $975,000Active4 beds 4 baths4,231 sq. ft.
$975,000Active4 beds 4 baths4,231 sq. ft.8 Hummingbird Lane, Henderson, NV 89014
MLS# 2745197Listed by: JMG REAL ESTATE
