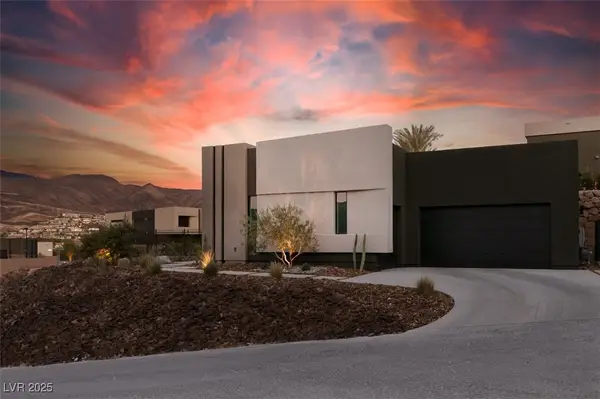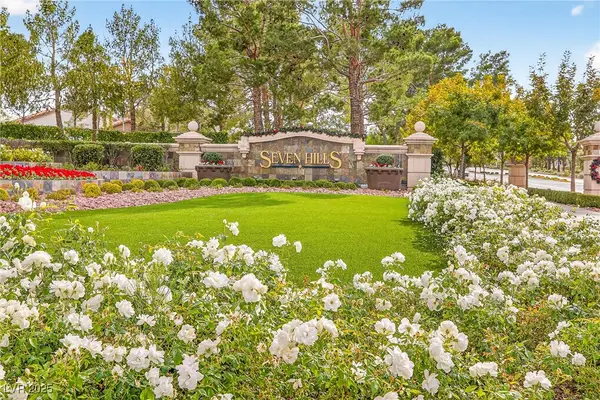11 Acacia Creek Court, Henderson, NV 89011
Local realty services provided by:ERA Brokers Consolidated
Listed by: delinda cramptondelindac@bhhsnv.com
Office: bhhs nevada properties
MLS#:2724942
Source:GLVAR
Price summary
- Price:$739,000
- Price per sq. ft.:$402.29
- Monthly HOA dues:$153
About this home
Seller rate buydown incentive! Welcome to 11 Acacia Creek, a stunning desert sanctuary on one of the largest lots in Del Webb’s Lake Las Vegas community. This rare, extended Brownstone model boasts an oversized backyard with $150K in upgrades, including multiple patios, a cozy fire pit, two flatscreen TVs, & a complete outdoor kitchen with granite counters—perfect for entertaining. Inside, the chefs kitchen features granite surfaces, a waterfall island with breakfast bar, & stainless appliances. The den/office offers a custom built-in desk, ideal for remote work or creative pursuits. The luxurious primary suite showcases granite finishes, a walk-in shower, and a spacious, organized closet. No rear neighbor adds privacy & tranquility and allows for serene mountain views. Designer touches & elegant finishes flow throughout the home. The finished garage has epoxy floors and an EV charging port, blending style with functionality. This property is a rare find—sophisticated & move in ready.
Contact an agent
Home facts
- Year built:2023
- Listing ID #:2724942
- Added:37 day(s) ago
- Updated:November 15, 2025 at 12:06 PM
Rooms and interior
- Bedrooms:2
- Total bathrooms:2
- Full bathrooms:2
- Living area:1,837 sq. ft.
Heating and cooling
- Cooling:Central Air, Electric, Refrigerated
- Heating:Central, Gas, Zoned
Structure and exterior
- Roof:Tile
- Year built:2023
- Building area:1,837 sq. ft.
- Lot area:0.19 Acres
Schools
- High school:Basic Academy
- Middle school:Brown B. Mahlon
- Elementary school:Josh, Stevens,Josh, Stevens
Utilities
- Water:Public
Finances and disclosures
- Price:$739,000
- Price per sq. ft.:$402.29
- Tax amount:$6,712
New listings near 11 Acacia Creek Court
- New
 $730,000Active4 beds 4 baths2,991 sq. ft.
$730,000Active4 beds 4 baths2,991 sq. ft.3765 Osiris Avenue, Henderson, NV 89044
MLS# 2734303Listed by: ELITE REALTY - New
 $399,000Active3 beds 2 baths1,361 sq. ft.
$399,000Active3 beds 2 baths1,361 sq. ft.2823 Mayfair Avenue, Henderson, NV 89074
MLS# 2734571Listed by: JMG REAL ESTATE - New
 $2,500,000Active2 beds 3 baths2,614 sq. ft.
$2,500,000Active2 beds 3 baths2,614 sq. ft.471 Serenity Point Drive, Henderson, NV 89012
MLS# 2735410Listed by: THE AGENCY LAS VEGAS - New
 $445,000Active4 beds 3 baths1,868 sq. ft.
$445,000Active4 beds 3 baths1,868 sq. ft.392 Canary Song Drive, Henderson, NV 89011
MLS# 2735438Listed by: HOMESMART ENCORE - New
 $695,000Active5 beds 3 baths3,545 sq. ft.
$695,000Active5 beds 3 baths3,545 sq. ft.1514 Tree Top Court, Henderson, NV 89014
MLS# 2733928Listed by: PLATINUM REAL ESTATE PROF - New
 $715,000Active4 beds 4 baths3,151 sq. ft.
$715,000Active4 beds 4 baths3,151 sq. ft.57 Voltaire Avenue, Henderson, NV 89002
MLS# 2735317Listed by: WEICHERT REALTORS-MILLENNIUM - New
 $2,374,900Active4 beds 4 baths2,851 sq. ft.
$2,374,900Active4 beds 4 baths2,851 sq. ft.623 Dragon Mountain Court, Henderson, NV 89012
MLS# 2735001Listed by: HUNTINGTON & ELLIS, A REAL EST - New
 $429,987Active3 beds 2 baths1,506 sq. ft.
$429,987Active3 beds 2 baths1,506 sq. ft.3146 White Rose Way, Henderson, NV 89014
MLS# 2731453Listed by: RE/MAX ADVANTAGE - New
 $649,900Active4 beds 2 baths2,028 sq. ft.
$649,900Active4 beds 2 baths2,028 sq. ft.3054 Emerald Wind Street, Henderson, NV 89052
MLS# 2734769Listed by: REALTY ONE GROUP, INC - New
 $415,000Active3 beds 3 baths1,680 sq. ft.
$415,000Active3 beds 3 baths1,680 sq. ft.1192 Via Dimartini, Henderson, NV 89052
MLS# 2735097Listed by: EXP REALTY
