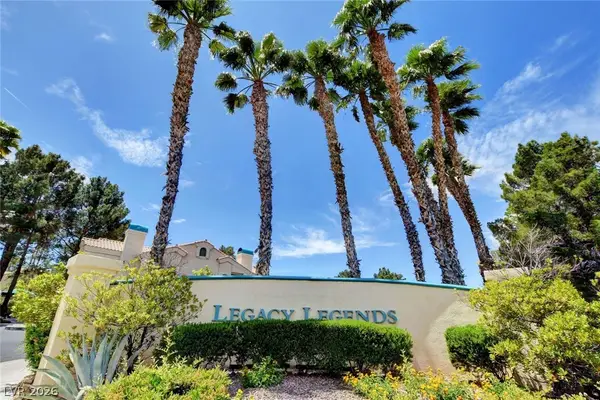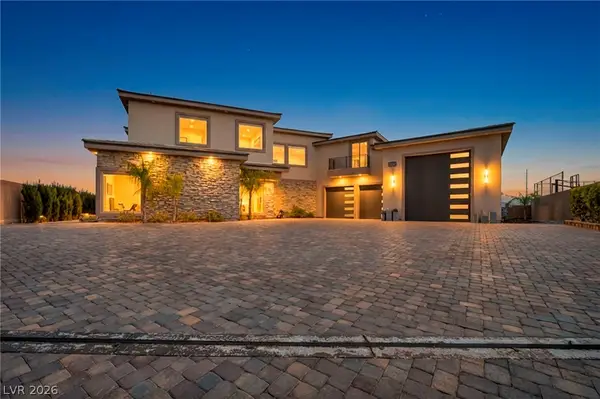11 Chisel Crest Court, Henderson, NV 89012
Local realty services provided by:ERA Brokers Consolidated
Listed by: kylie a. lum310-651-1799
Office: redeavor sales llc.
MLS#:2726371
Source:GLVAR
Price summary
- Price:$11,600,000
- Price per sq. ft.:$1,524.91
- Monthly HOA dues:$1,200
About this home
An architectural achievement by studio g ARCHITECTURE, this new Desert Design Study home stands on a nearly 1-acre corner homesite within Ascaya—one of the most exclusive residential communities in the Las Vegas Valley. With design that emerges from the canyon and cantilevers toward the horizon, the home commands 270° views of the Strip, mountains, and desert. Bold forms and a signature fire feature define its arrival, while 11’ Styline window walls and indoor-outdoor connections create a seamless flow. The gourmet kitchen features Miele appliances, PITT cooktop, and full prep kitchen; five bedrooms include a spa-level primary suite; the lower level offers an entertainment lounge and casita. Outdoor living spans terraces, dual kitchens, and poolside gathering. Finishes include European oak floors, Taj Mahal quartzite, designer fixtures, elevator, Crestron automation, and an 8+ car garage. Enjoy access to Ascaya’s Clubhouse, dining, fitness center, family park, and trails.
Contact an agent
Home facts
- Year built:2025
- Listing ID #:2726371
- Added:111 day(s) ago
- Updated:February 10, 2026 at 11:59 AM
Rooms and interior
- Bedrooms:5
- Total bathrooms:6
- Full bathrooms:5
- Half bathrooms:1
- Living area:7,607 sq. ft.
Heating and cooling
- Cooling:Central Air, Electric
- Heating:Gas, Multiple Heating Units
Structure and exterior
- Roof:Flat, Foam
- Year built:2025
- Building area:7,607 sq. ft.
- Lot area:0.86 Acres
Schools
- High school:Foothill
- Middle school:Miller Bob
- Elementary school:Brown, Hannah Marie,Brown, Hannah Marie
Utilities
- Water:Public
Finances and disclosures
- Price:$11,600,000
- Price per sq. ft.:$1,524.91
- Tax amount:$9,852
New listings near 11 Chisel Crest Court
- New
 $415,000Active2 beds 2 baths1,383 sq. ft.
$415,000Active2 beds 2 baths1,383 sq. ft.2107 High Mesa Drive, Henderson, NV 89012
MLS# 2755586Listed by: BLUE DIAMOND REALTY LLC - New
 $450,000Active2 beds 2 baths1,368 sq. ft.
$450,000Active2 beds 2 baths1,368 sq. ft.985 Via Canale Drive, Henderson, NV 89011
MLS# 2755863Listed by: REALTY ONE GROUP, INC - New
 $4,460,000Active4 beds 5 baths3,747 sq. ft.
$4,460,000Active4 beds 5 baths3,747 sq. ft.6 Kaya Canyon Way #14, Henderson, NV 89012
MLS# 2755925Listed by: REDEAVOR SALES LLC - New
 $289,900Active3 beds 2 baths1,200 sq. ft.
$289,900Active3 beds 2 baths1,200 sq. ft.2251 Wigwam Parkway #526, Henderson, NV 89074
MLS# 2756134Listed by: SIMPLY VEGAS - New
 $769,000Active4 beds 4 baths3,615 sq. ft.
$769,000Active4 beds 4 baths3,615 sq. ft.505 Punto Vallata Drive Drive, Henderson, NV 89011
MLS# 2756329Listed by: IS LUXURY - New
 $2,400,000Active5 beds 6 baths4,980 sq. ft.
$2,400,000Active5 beds 6 baths4,980 sq. ft.386 Cactus River Court, Henderson, NV 89074
MLS# 2756148Listed by: KELLER WILLIAMS VIP - New
 $969,000Active3 beds 3 baths2,899 sq. ft.
$969,000Active3 beds 3 baths2,899 sq. ft.3016 Travesara Avenue, Henderson, NV 89044
MLS# 2755807Listed by: SIMPLY VEGAS - Open Sat, 11am to 1pmNew
 $780,000Active5 beds 3 baths3,549 sq. ft.
$780,000Active5 beds 3 baths3,549 sq. ft.2816 Via Florentine Street, Henderson, NV 89074
MLS# 2755392Listed by: SERHANT - New
 $10,000,000Active6 beds 9 baths11,175 sq. ft.
$10,000,000Active6 beds 9 baths11,175 sq. ft.3 Anthem Pointe Court, Henderson, NV 89052
MLS# 2754544Listed by: DOUGLAS ELLIMAN OF NEVADA LLC - New
 $520,000Active2 beds 2 baths1,842 sq. ft.
$520,000Active2 beds 2 baths1,842 sq. ft.355 Mano Destra Lane, Henderson, NV 89011
MLS# 2755095Listed by: SIMPLY VEGAS

