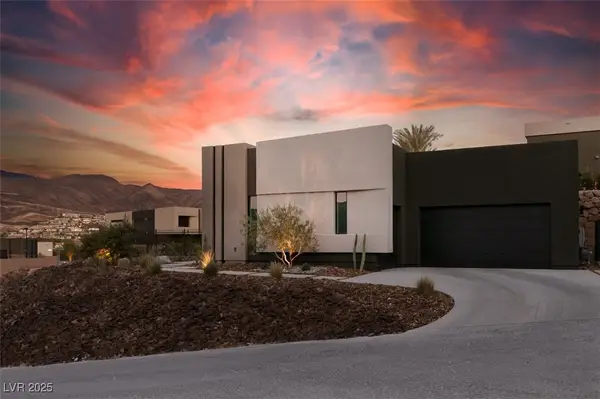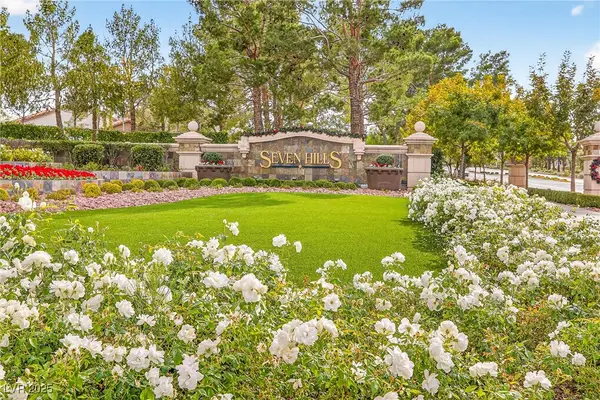1105 Aubrey Springs Avenue, Henderson, NV 89014
Local realty services provided by:ERA Brokers Consolidated
Listed by: evangeline j. genio(702) 854-0864
Office: bhhs nevada properties
MLS#:2714242
Source:GLVAR
Price summary
- Price:$535,000
- Price per sq. ft.:$277.2
- Monthly HOA dues:$53
About this home
LOCATION, LOCATION,LOCATION!!! GREAT VALUE HOME! A MUST SEE! This charming 1 story home sits on a spacious corner lot by Warm springs & Stephanie. The front features beautiful stone accents, mature landscaping & paved front courtyard area, ideal for a cozy outdoor seating. Entry foyer with soaring 12’ ceilings. 2x2 tile flooring except BRs. The gourmet kitchen offers granite counters, stainless steel appliances, custom stainless steel hood, granite backsplash, pendant & recessed lighting & soft-close cabinets. Newly painted interior. The large primary suite has backyard access & a custom walk-in closet. Ceiling fans in all rooms, mostly cordless fabric blinds, RO system, epoxied garage & laundry rm with sink. Enjoy the large, landscaped backyard with a large covered patio, great for relaxing or play. Pool, pet park & playground in the subdivision with low HOA fee. Near the Mall, dining, shops & freeway. Home warranty.Curtains in MBR, the entertainment ctr in the living rm are included.
Contact an agent
Home facts
- Year built:2015
- Listing ID #:2714242
- Added:74 day(s) ago
- Updated:November 15, 2025 at 12:06 PM
Rooms and interior
- Bedrooms:3
- Total bathrooms:2
- Full bathrooms:2
- Living area:1,930 sq. ft.
Heating and cooling
- Cooling:Central Air, Electric
- Heating:Central, Gas
Structure and exterior
- Roof:Tile
- Year built:2015
- Building area:1,930 sq. ft.
- Lot area:0.15 Acres
Schools
- High school:Green Valley
- Middle school:Greenspun
- Elementary school:Kesterson, Lorna,Kesterson, Lorna
Utilities
- Water:Public
Finances and disclosures
- Price:$535,000
- Price per sq. ft.:$277.2
- Tax amount:$4,322
New listings near 1105 Aubrey Springs Avenue
- New
 $730,000Active4 beds 4 baths2,991 sq. ft.
$730,000Active4 beds 4 baths2,991 sq. ft.3765 Osiris Avenue, Henderson, NV 89044
MLS# 2734303Listed by: ELITE REALTY - New
 $399,000Active3 beds 2 baths1,361 sq. ft.
$399,000Active3 beds 2 baths1,361 sq. ft.2823 Mayfair Avenue, Henderson, NV 89074
MLS# 2734571Listed by: JMG REAL ESTATE - New
 $2,500,000Active2 beds 3 baths2,614 sq. ft.
$2,500,000Active2 beds 3 baths2,614 sq. ft.471 Serenity Point Drive, Henderson, NV 89012
MLS# 2735410Listed by: THE AGENCY LAS VEGAS - New
 $445,000Active4 beds 3 baths1,868 sq. ft.
$445,000Active4 beds 3 baths1,868 sq. ft.392 Canary Song Drive, Henderson, NV 89011
MLS# 2735438Listed by: HOMESMART ENCORE - New
 $695,000Active5 beds 3 baths3,545 sq. ft.
$695,000Active5 beds 3 baths3,545 sq. ft.1514 Tree Top Court, Henderson, NV 89014
MLS# 2733928Listed by: PLATINUM REAL ESTATE PROF - New
 $715,000Active4 beds 4 baths3,151 sq. ft.
$715,000Active4 beds 4 baths3,151 sq. ft.57 Voltaire Avenue, Henderson, NV 89002
MLS# 2735317Listed by: WEICHERT REALTORS-MILLENNIUM - New
 $2,374,900Active4 beds 4 baths2,851 sq. ft.
$2,374,900Active4 beds 4 baths2,851 sq. ft.623 Dragon Mountain Court, Henderson, NV 89012
MLS# 2735001Listed by: HUNTINGTON & ELLIS, A REAL EST - New
 $429,987Active3 beds 2 baths1,506 sq. ft.
$429,987Active3 beds 2 baths1,506 sq. ft.3146 White Rose Way, Henderson, NV 89014
MLS# 2731453Listed by: RE/MAX ADVANTAGE - New
 $649,900Active4 beds 2 baths2,028 sq. ft.
$649,900Active4 beds 2 baths2,028 sq. ft.3054 Emerald Wind Street, Henderson, NV 89052
MLS# 2734769Listed by: REALTY ONE GROUP, INC - New
 $415,000Active3 beds 3 baths1,680 sq. ft.
$415,000Active3 beds 3 baths1,680 sq. ft.1192 Via Dimartini, Henderson, NV 89052
MLS# 2735097Listed by: EXP REALTY
