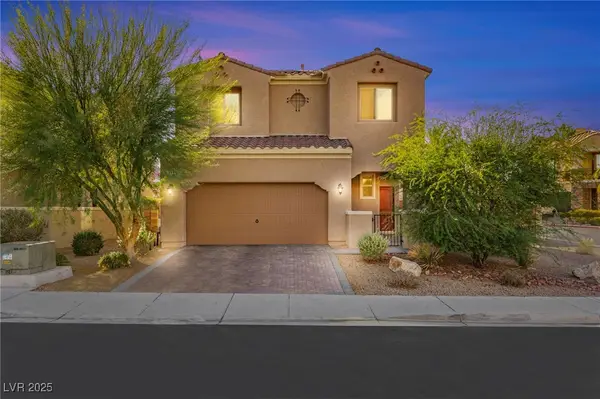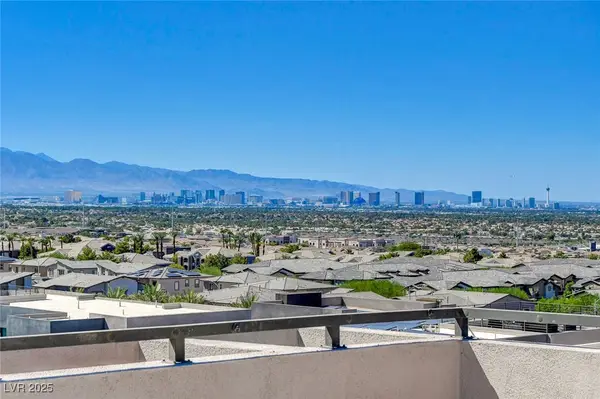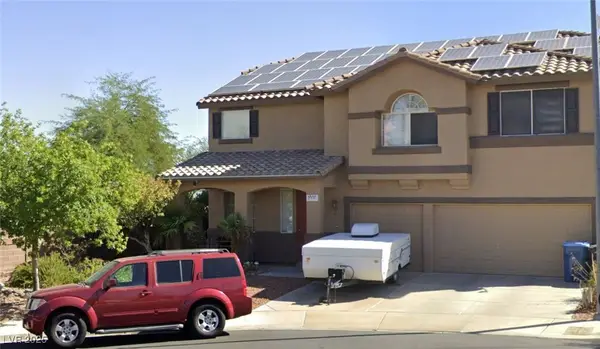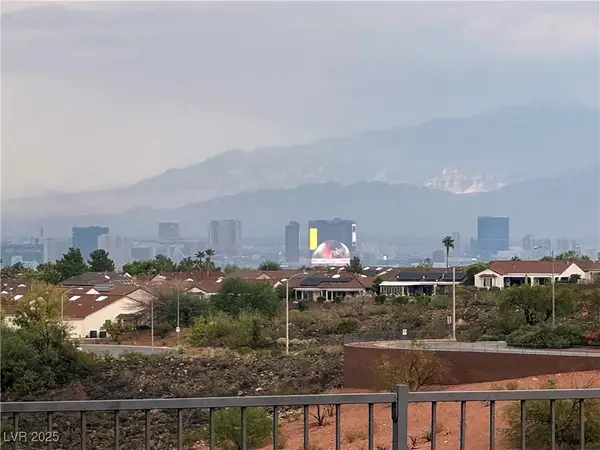1109 Tropical Star Lane #1, Henderson, NV 89002
Local realty services provided by:ERA Brokers Consolidated
Listed by: roger p. owensroger.owens@cox.net
Office: real broker llc.
MLS#:2717479
Source:GLVAR
Price summary
- Price:$345,000
- Price per sq. ft.:$218.77
- Monthly HOA dues:$280
About this home
Behind the gates of Paradise Place, this modern 1,577 sq. ft. townhome offers mountain views and resort-style amenities. Enjoy a sparkling pool complex, pet-friendly walking trails, and a playful toddler splash pad. With only three homes per building, each residence includes a private two-car garage and nearby guest parking. The open-concept kitchen features solid-surface counters, stainless appliances, and a bright living and dining area with ceiling fans throughout. A main-floor bedroom and full bath offer ideal flexibility for guests or a home office. Upstairs, the primary suite includes a walk-in closet, dual vanities, soaking tub, and separate shower. The secondary suite has its own bath and walk-in closet, plus an upstairs laundry room with washer and dryer. The finished backyard features turf and a large covered paver patio—perfect for relaxing or entertaining in one of Henderson’s most distinctive gated communities.
Contact an agent
Home facts
- Year built:2007
- Listing ID #:2717479
- Added:48 day(s) ago
- Updated:November 20, 2025 at 05:24 PM
Rooms and interior
- Bedrooms:3
- Total bathrooms:3
- Full bathrooms:3
- Living area:1,577 sq. ft.
Heating and cooling
- Cooling:Central Air, Electric
- Heating:Central, Gas
Structure and exterior
- Roof:Pitched, Tile
- Year built:2007
- Building area:1,577 sq. ft.
- Lot area:0.03 Acres
Schools
- High school:Foothill
- Middle school:Mannion Jack & Terry
- Elementary school:Walker, J. Marlan,Walker, J. Marlan
Utilities
- Water:Public
Finances and disclosures
- Price:$345,000
- Price per sq. ft.:$218.77
- Tax amount:$1,351
New listings near 1109 Tropical Star Lane #1
- New
 $515,000Active3 beds 2 baths1,454 sq. ft.
$515,000Active3 beds 2 baths1,454 sq. ft.1472 Dragon Rock Drive, Henderson, NV 89052
MLS# 2735593Listed by: REALTY ONE GROUP, INC - New
 $675,000Active4 beds 3 baths2,985 sq. ft.
$675,000Active4 beds 3 baths2,985 sq. ft.123 Ultra Drive, Henderson, NV 89074
MLS# 2727609Listed by: THE AGENCY LAS VEGAS - New
 $420,000Active2 beds 2 baths1,160 sq. ft.
$420,000Active2 beds 2 baths1,160 sq. ft.2524 Libretto Avenue, Henderson, NV 89052
MLS# 2729478Listed by: THE BROKERAGE A RE FIRM - New
 $1,125,888Active2 beds 3 baths2,592 sq. ft.
$1,125,888Active2 beds 3 baths2,592 sq. ft.2594 Portsmouth Creek Avenue, Henderson, NV 89052
MLS# 2733833Listed by: COLDWELL BANKER PREMIER - New
 $2,160,000Active4 beds 5 baths4,474 sq. ft.
$2,160,000Active4 beds 5 baths4,474 sq. ft.917 Vegas View Drive, Henderson, NV 89052
MLS# 2734623Listed by: REAL BROKER LLC - Open Sat, 10am to 4pmNew
 $345,000Active3 beds 3 baths1,181 sq. ft.
$345,000Active3 beds 3 baths1,181 sq. ft.719 Pickled Pepper Place, Henderson, NV 89011
MLS# 2735740Listed by: EXP REALTY - New
 $515,000Active3 beds 3 baths1,733 sq. ft.
$515,000Active3 beds 3 baths1,733 sq. ft.1548 Olivia Parkway, Henderson, NV 89011
MLS# 2735859Listed by: WARDLEY REAL ESTATE - New
 $1,495,000Active4 beds 6 baths5,357 sq. ft.
$1,495,000Active4 beds 6 baths5,357 sq. ft.1169 Calle De Luz, Henderson, NV 89012
MLS# 2736367Listed by: THE BAIRD GROUP, LLC - New
 $564,000Active4 beds 3 baths2,986 sq. ft.
$564,000Active4 beds 3 baths2,986 sq. ft.1000 Snow Bunting Court, Henderson, NV 89002
MLS# 2736326Listed by: KELLER WILLIAMS MARKETPLACE - Open Fri, 12 to 2pmNew
 $1,285,000Active3 beds 3 baths2,321 sq. ft.
$1,285,000Active3 beds 3 baths2,321 sq. ft.2784 Cherrydale Falls Drive, Henderson, NV 89052
MLS# 2736361Listed by: REALTY ONE GROUP, INC
