1113 Via Monticano, Henderson, NV 89052
Local realty services provided by:ERA Brokers Consolidated


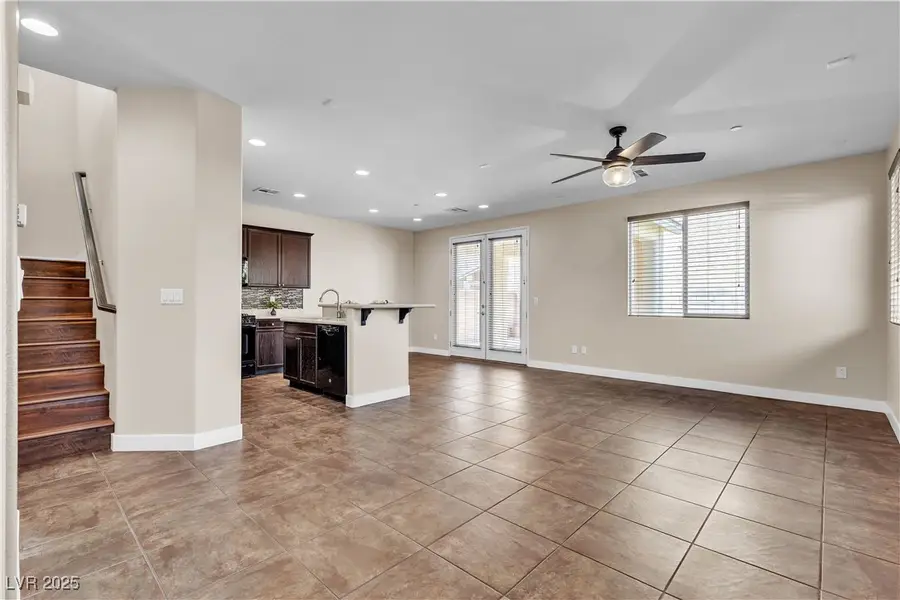
1113 Via Monticano,Henderson, NV 89052
$445,000
- 3 Beds
- 3 Baths
- 1,626 sq. ft.
- Single family
- Active
Listed by:christie stark702-799-9598
Office:signature real estate group
MLS#:2711291
Source:GLVAR
Price summary
- Price:$445,000
- Price per sq. ft.:$273.68
- Monthly HOA dues:$140
About this home
Beautiful 2-story home located in a highly desirable guard-gated, resort-style community in Henderson! This well-maintained property features 3 bedrooms, 2.5 baths, and an open-concept first floor with a spacious family room, kitchen, and dining area—ideal for entertaining. Upstairs you'll find a large loft, laundry room, and the spacious primary suite with dual walk-in closets, double sinks, a separate soaking tub, and walk-in shower. This home is bright and airy with plenty of natural light throughout. The low-maintenance backyard includes a finished covered patio, pavers, turf and desert landscaping. The home includes paid off solar and a Life Source Premium Estate Elite Filtering System that delivers fresh odor-free water with no salt or added chemicals. Community amenities include multiple walking trails, clubhouse, pool, spa, and fitness center. A wonderful home in an incredible community—don’t miss it! *Home is eligible for VA assumption at 3.25%*
Contact an agent
Home facts
- Year built:2012
- Listing Id #:2711291
- Added:1 day(s) ago
- Updated:August 21, 2025 at 09:41 PM
Rooms and interior
- Bedrooms:3
- Total bathrooms:3
- Full bathrooms:2
- Half bathrooms:1
- Living area:1,626 sq. ft.
Heating and cooling
- Cooling:Central Air, Electric
- Heating:Central, Gas
Structure and exterior
- Roof:Tile
- Year built:2012
- Building area:1,626 sq. ft.
- Lot area:0.07 Acres
Schools
- High school:Liberty
- Middle school:Webb, Del E.
- Elementary school:Schorr, Steve,Schorr, Steve
Utilities
- Water:Public
Finances and disclosures
- Price:$445,000
- Price per sq. ft.:$273.68
- Tax amount:$1,246
New listings near 1113 Via Monticano
- Open Sat, 11am to 2pmNew
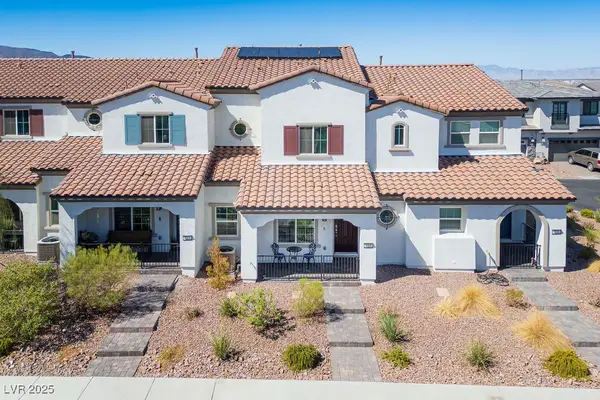 $367,000Active3 beds 3 baths1,338 sq. ft.
$367,000Active3 beds 3 baths1,338 sq. ft.719 Omaggio Place, Henderson, NV 89011
MLS# 2707394Listed by: REALTY ONE GROUP, INC - New
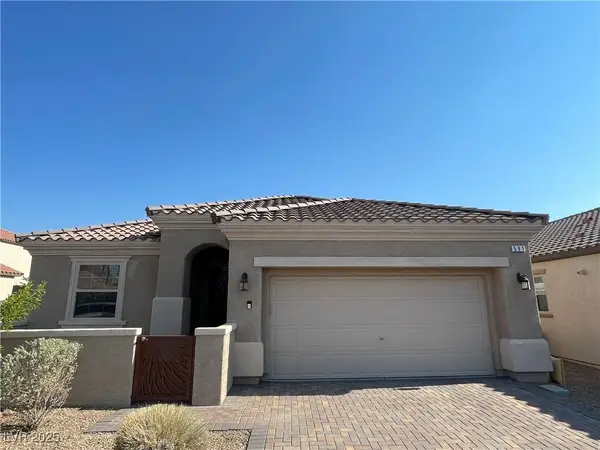 $415,000Active2 beds 2 baths1,213 sq. ft.
$415,000Active2 beds 2 baths1,213 sq. ft.591 Via Malloconni, Henderson, NV 89011
MLS# 2709902Listed by: SIGNATURE REAL ESTATE GROUP - New
 $849,999Active5 beds 4 baths2,990 sq. ft.
$849,999Active5 beds 4 baths2,990 sq. ft.1955 Larkspur Ranch Court, Henderson, NV 89012
MLS# 2711871Listed by: LA REAL ESTATE GROUP - New
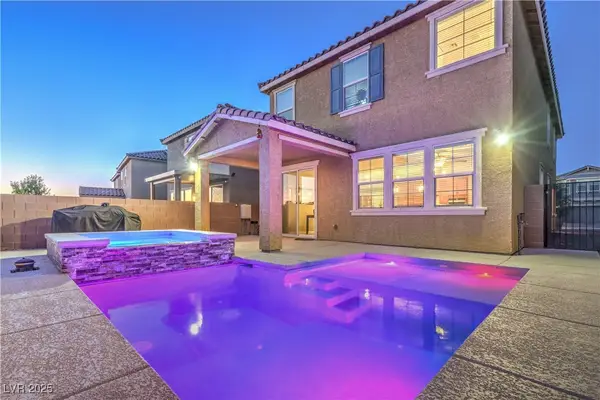 $727,000Active5 beds 3 baths2,467 sq. ft.
$727,000Active5 beds 3 baths2,467 sq. ft.2787 Donatello Manor Place, Henderson, NV 89044
MLS# 2712279Listed by: LIFE REALTY DISTRICT - New
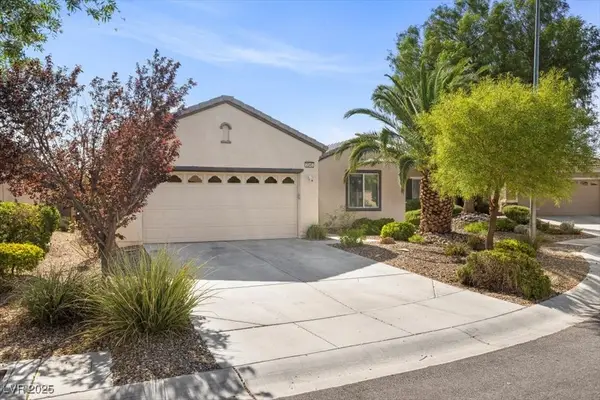 $449,000Active2 beds 2 baths1,596 sq. ft.
$449,000Active2 beds 2 baths1,596 sq. ft.2345 Minolta Court, Henderson, NV 89044
MLS# 2712296Listed by: REAL BROKER LLC - New
 $540,000Active3 beds 3 baths2,051 sq. ft.
$540,000Active3 beds 3 baths2,051 sq. ft.225 Sul Ponticello Avenue, Las Vegas, NV 89011
MLS# 2712179Listed by: LIFE REALTY DISTRICT - New
 $600,000Active4 beds 3 baths2,066 sq. ft.
$600,000Active4 beds 3 baths2,066 sq. ft.2850 Culloden Avenue, Henderson, NV 89044
MLS# 2712261Listed by: HUNTINGTON & ELLIS, A REAL EST - New
 $625,551Active5 beds 3 baths3,066 sq. ft.
$625,551Active5 beds 3 baths3,066 sq. ft.665 Tranquil Bay Court, Henderson, NV 89002
MLS# 2712262Listed by: KB HOME NEVADA INC - New
 $325,000Active2 beds 3 baths1,209 sq. ft.
$325,000Active2 beds 3 baths1,209 sq. ft.6914 Graceful Cloud Avenue, Henderson, NV 89011
MLS# 2711526Listed by: HUNTINGTON & ELLIS, A REAL EST
