1119 Pinto Horse Avenue, Henderson, NV 89052
Local realty services provided by:ERA Brokers Consolidated
1119 Pinto Horse Avenue,Henderson, NV 89052
$1,250,000
- 4 Beds
- 4 Baths
- 3,350 sq. ft.
- Single family
- Active
Listed by: james mcnamara(702) 250-1659
Office: exp realty
MLS#:2711227
Source:GLVAR
Price summary
- Price:$1,250,000
- Price per sq. ft.:$373.13
- Monthly HOA dues:$18
About this home
VIEW VIEW VIEW in quiet GATED community with all single-story homes and terrific location that is a high demand area in south Green Valley and one of the few homes available at Sunridge Heights! NEW BUYER INCENTIVES include 2 yr paid Home Warranty AND $10,000 towards closing costs, interest rate buy-down or however Buyer chooses to use. Nestled on a private&beautifully landscaped lot overlooking the Las Vegas Valley with spectacular city&mountain views,this rare find features 3,350 sqft of spacious open floor plan w/huge great room,chef's kitchen w/island, granite counters,4 bedrooms,4 bathrooms,3 car garage,large covered patio w/pavers&built-in BBQ,multi-level Kool-deck surrounding free-form Pool w/raised Waterfall Spa and a Sport Court!Plus,stone flooring,custom double entry doors, Den/Office w/built-in cabinets&desk, wet bar, plantation shutters,large walk-in closets,fireplace,2nd Mstr Bedroom w/bathroom & walk-in closet and all appliances included make this a move-in ready home!
Contact an agent
Home facts
- Year built:2005
- Listing ID #:2711227
- Added:118 day(s) ago
- Updated:December 17, 2025 at 02:05 PM
Rooms and interior
- Bedrooms:4
- Total bathrooms:4
- Full bathrooms:4
- Living area:3,350 sq. ft.
Heating and cooling
- Cooling:Central Air, Electric
- Heating:Gas, Multiple Heating Units
Structure and exterior
- Roof:Pitched, Slate, Tile
- Year built:2005
- Building area:3,350 sq. ft.
- Lot area:0.22 Acres
Schools
- High school:Coronado High
- Middle school:Webb, Del E.
- Elementary school:Lamping, Frank,Lamping, Frank
Utilities
- Water:Public
Finances and disclosures
- Price:$1,250,000
- Price per sq. ft.:$373.13
- Tax amount:$5,738
New listings near 1119 Pinto Horse Avenue
- New
 $290,000Active2 beds 2 baths1,189 sq. ft.
$290,000Active2 beds 2 baths1,189 sq. ft.1587 Rusty Ridge Lane, Henderson, NV 89002
MLS# 2742112Listed by: RE/MAX ADVANTAGE - New
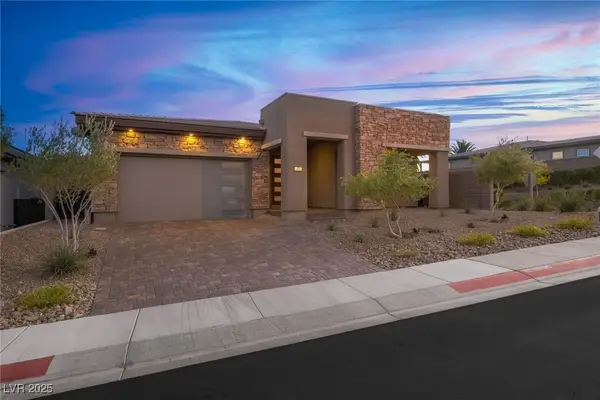 $1,250,000Active3 beds 2 baths2,319 sq. ft.
$1,250,000Active3 beds 2 baths2,319 sq. ft.17 Reflection Cove Drive, Henderson, NV 89011
MLS# 2740592Listed by: LAS VEGAS SOTHEBY'S INT'L - New
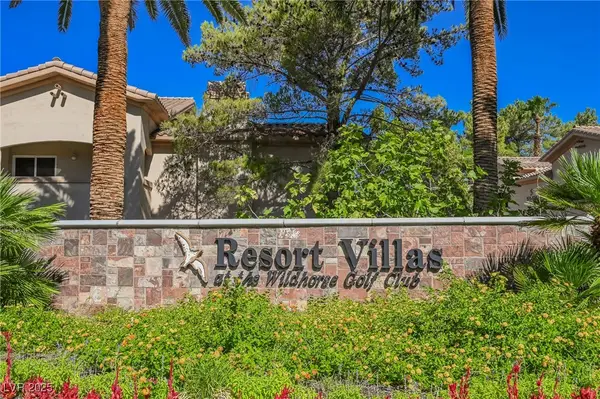 $349,900Active3 beds 2 baths1,488 sq. ft.
$349,900Active3 beds 2 baths1,488 sq. ft.2050 W Warm Springs Road #1421, Henderson, NV 89014
MLS# 2742275Listed by: AM REALTY - New
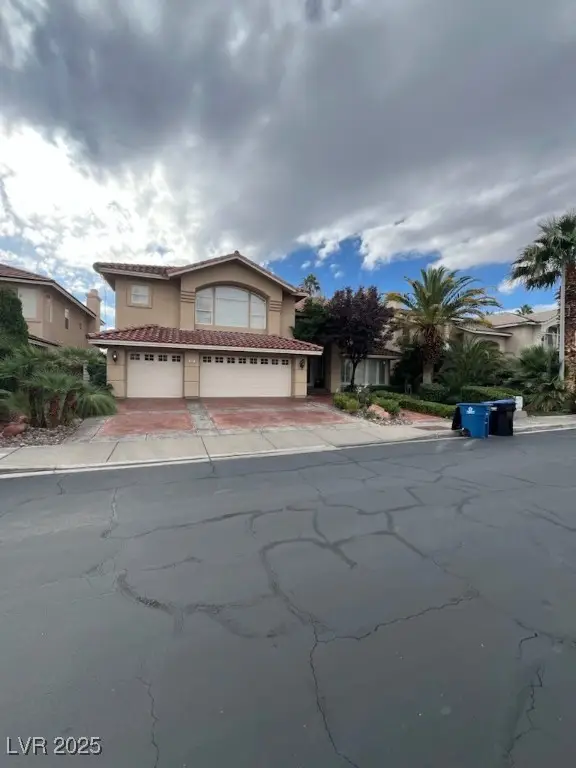 $990,000Active5 beds 5 baths4,786 sq. ft.
$990,000Active5 beds 5 baths4,786 sq. ft.2457 Ping Drive, Henderson, NV 89074
MLS# 2736290Listed by: SIGNATURE REAL ESTATE GROUP - New
 $279,000Active2 beds 2 baths1,282 sq. ft.
$279,000Active2 beds 2 baths1,282 sq. ft.2975 Bluegrass Lane #521, Henderson, NV 89074
MLS# 2742000Listed by: ELITE REALTY - New
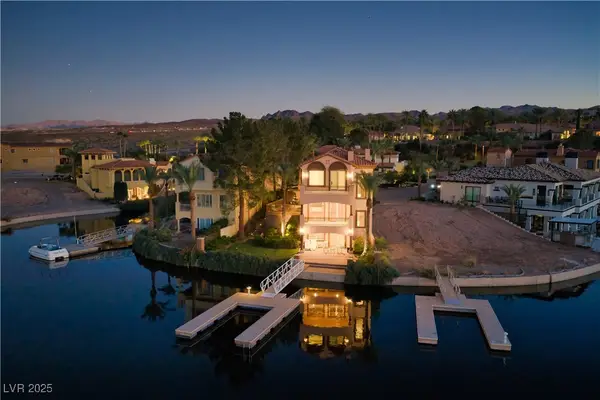 $2,225,000Active3 beds 5 baths3,106 sq. ft.
$2,225,000Active3 beds 5 baths3,106 sq. ft.19 Via Del Garda, Henderson, NV 89011
MLS# 2741064Listed by: NV EXCEPTIONAL HOMES, LLC - New
 $500,000Active3 beds 3 baths1,839 sq. ft.
$500,000Active3 beds 3 baths1,839 sq. ft.217 Turkey Creek Way, Henderson, NV 89074
MLS# 2742240Listed by: ROTHWELL GORNT COMPANIES - New
 $359,900Active3 beds 2 baths1,255 sq. ft.
$359,900Active3 beds 2 baths1,255 sq. ft.664 Vetiver Lane, Henderson, NV 89015
MLS# 250059175Listed by: ROBINHOOD REALTY - New
 $320,000Active3 beds 3 baths1,553 sq. ft.
$320,000Active3 beds 3 baths1,553 sq. ft.6332 Heavy Gorge Avenue #103, Henderson, NV 89011
MLS# 2741770Listed by: KELLER WILLIAMS MARKETPLACE - New
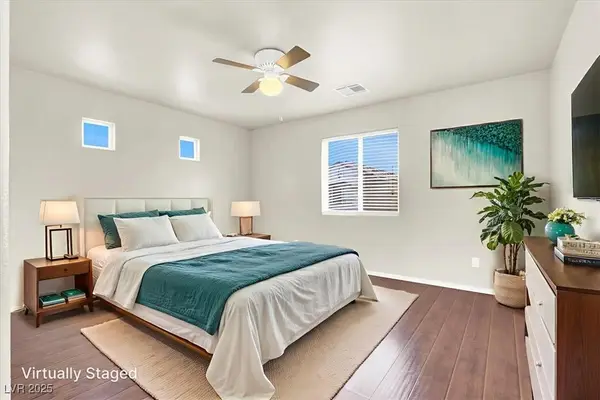 $345,000Active3 beds 3 baths1,549 sq. ft.
$345,000Active3 beds 3 baths1,549 sq. ft.6909 Graceful Cloud Avenue, Henderson, NV 89011
MLS# 2742106Listed by: REAL BROKER LLC
