1120 Via Della Curia, Henderson, NV 89011
Local realty services provided by:ERA Brokers Consolidated



Listed by:marina tarassova(702) 701-3042
Office:realty one group, inc
MLS#:2688955
Source:GLVAR
Price summary
- Price:$675,000
- Price per sq. ft.:$403.23
- Monthly HOA dues:$220
About this home
Elegance, Comfort & Efficiency in Guard-Gated Tuscany! This well-maintained Single-Story home with a Pool in Henderson, built in 2016, is thoughtfully enhanced. Featuring 3 Bedrooms, 2 Full Bathrooms, and a 2-car garage, the open floor plan boasts upgraded wood-look tile and ceiling fans throughout. The Kitchen boasts granite countertops, stylish backsplash, recessed lighting, Stainless Steel Appliances, a Pantry, and a Dining Area with Pool Views. The Primary Bedroom is separated from the other bedrooms. Barn door, dual sinks, large walk-in shower, and a walk-in closet. Energy-efficient home with solar panels and a tankless water heater, plus added garage storage. The low-maintenance backyard is your private oasis with a Private Heated Pool & Spa, covered patio, and serene Mountain Views. Tuscany residents enjoy access to resort-style amenities, including a gym, pool, spa, tennis courts, basketball courts, racquetball courts, clubhouse, playground, and more. Schedule your tour today!
Contact an agent
Home facts
- Year built:2016
- Listing Id #:2688955
- Added:76 day(s) ago
- Updated:July 01, 2025 at 10:50 AM
Rooms and interior
- Bedrooms:3
- Total bathrooms:2
- Full bathrooms:2
- Living area:1,674 sq. ft.
Heating and cooling
- Cooling:Central Air, Electric
- Heating:Central, Gas
Structure and exterior
- Roof:Tile
- Year built:2016
- Building area:1,674 sq. ft.
- Lot area:0.11 Acres
Schools
- High school:Basic Academy
- Middle school:Brown B. Mahlon
- Elementary school:Josh, Stevens,Josh, Stevens
Utilities
- Water:Public
Finances and disclosures
- Price:$675,000
- Price per sq. ft.:$403.23
- Tax amount:$3,840
New listings near 1120 Via Della Curia
- New
 $455,000Active3 beds 3 baths2,036 sq. ft.
$455,000Active3 beds 3 baths2,036 sq. ft.1024 Greyhound Lane, Henderson, NV 89015
MLS# 2710501Listed by: NEVADA REALTY EXPERTS - New
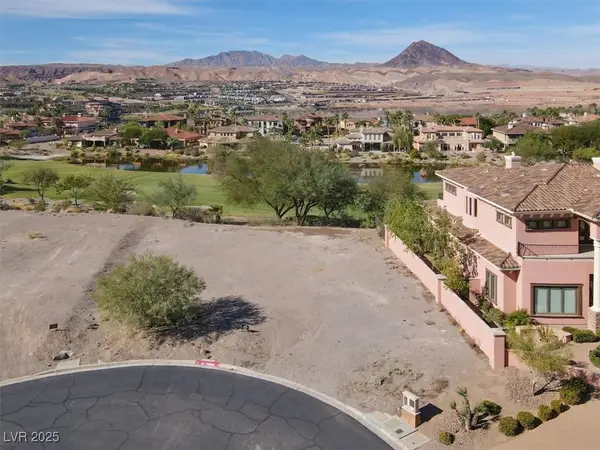 $359,900Active0.29 Acres
$359,900Active0.29 Acres10 Via Ravenna Court, Henderson, NV 89011
MLS# 2711274Listed by: HUNTINGTON & ELLIS, A REAL EST - New
 $649,000Active3 beds 3 baths2,216 sq. ft.
$649,000Active3 beds 3 baths2,216 sq. ft.167 Sun Glaze Avenue, Henderson, NV 89011
MLS# 2710933Listed by: NEW HOME RESOURCE - New
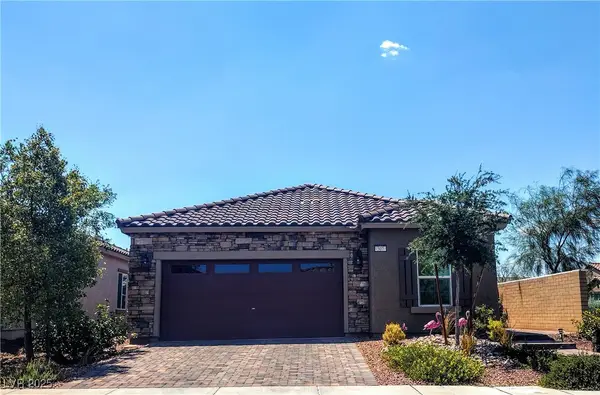 $455,000Active3 beds 2 baths1,514 sq. ft.
$455,000Active3 beds 2 baths1,514 sq. ft.307 Crescent Verse Street, Henderson, NV 89015
MLS# 2709745Listed by: ORANGE REALTY GROUP LLC - New
 $475,000Active3 beds 2 baths1,622 sq. ft.
$475,000Active3 beds 2 baths1,622 sq. ft.234 Denver Way, Henderson, NV 89015
MLS# 2709845Listed by: KELLER WILLIAMS MARKETPLACE - New
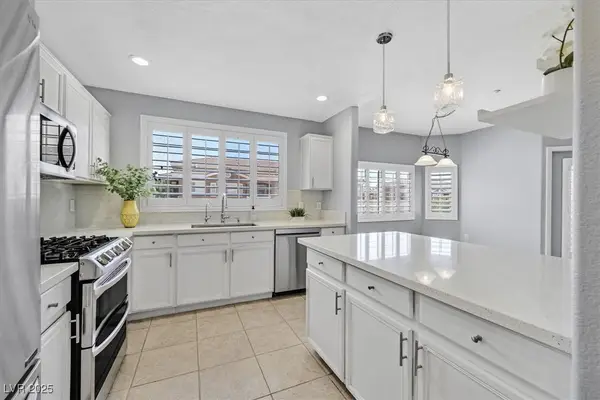 $350,000Active2 beds 2 baths1,253 sq. ft.
$350,000Active2 beds 2 baths1,253 sq. ft.830 Carnegie Street #1322, Henderson, NV 89052
MLS# 2710110Listed by: BHHS NEVADA PROPERTIES - New
 $695,950Active5 beds 5 baths3,474 sq. ft.
$695,950Active5 beds 5 baths3,474 sq. ft.133 Harper Crest Avenue, Henderson, NV 89011
MLS# 2710860Listed by: EVOLVE REALTY - New
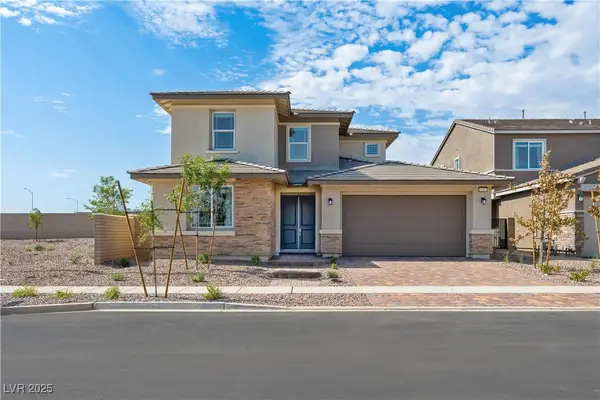 $699,950Active4 beds 4 baths3,065 sq. ft.
$699,950Active4 beds 4 baths3,065 sq. ft.137 Harper Crest Avenue, Henderson, NV 89011
MLS# 2710841Listed by: EVOLVE REALTY - New
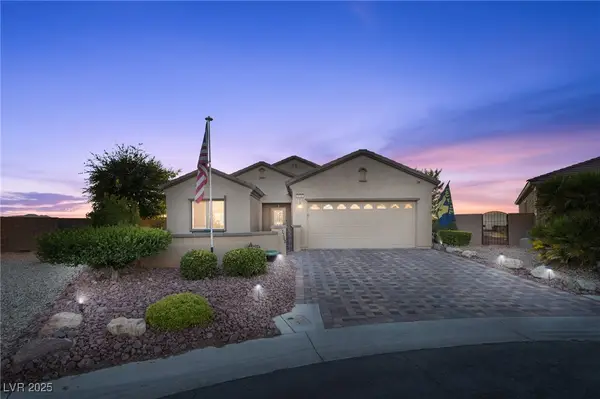 $530,000Active3 beds 2 baths1,768 sq. ft.
$530,000Active3 beds 2 baths1,768 sq. ft.2740 Solar Flare Lane, Henderson, NV 89044
MLS# 2706650Listed by: GK PROPERTIES - New
 $775,000Active4 beds 4 baths3,486 sq. ft.
$775,000Active4 beds 4 baths3,486 sq. ft.533 Blanche Court, Henderson, NV 89052
MLS# 2710349Listed by: AVALON REALTY & OAKTREE MGMT
