1123 Christian Road, Henderson, NV 89002
Local realty services provided by:ERA Brokers Consolidated
1123 Christian Road,Henderson, NV 89002
$4,999,999
- 4 Beds
- 7 Baths
- 6,890 sq. ft.
- Single family
- Active
Listed by: kristen a. vuckovic(702) 480-1831
Office: realty one group, inc
MLS#:2674101
Source:GLVAR
Price summary
- Price:$4,999,999
- Price per sq. ft.:$725.69
About this home
Views of the LAS VEGAS VALLEY from the 1.25 acre single story MARC LEMOINE designed estate. REFINED living awaits you in a 6800 sq ft of single story living perched in the heart of the Las Vegas Valley. Set behind a private gated driveway, this exclusive property combines luxury, privacy, and functionality—free from HOA restrictions. Dynamic gourmet kitchen, arched ceilings, stone and wooden craftsmanship, ample bedrooms, and flex living spaces are just the beginning. Don't miss the personal GYM and SALON! Year-round living and entertaining with an outdoor kitchen that rivals any chef's kitchen. Yard is complete with a sparkling pool, expansive Las Vegas city and mountain views, fire pit, covered patio with commercial grade misters and heaters, all with illuminated landscaping. This estate is a rare blend of high-end craftsmanship, smart luxury, and desert-modern tranquility, offering security, stylish single-story living just minutes from the energy of Las Vegas. *Ask for video.
Contact an agent
Home facts
- Year built:2019
- Listing ID #:2674101
- Added:259 day(s) ago
- Updated:December 31, 2025 at 08:45 PM
Rooms and interior
- Bedrooms:4
- Total bathrooms:7
- Half bathrooms:2
- Living area:6,890 sq. ft.
Heating and cooling
- Cooling:Central Air, Electric
- Heating:Central, Gas
Structure and exterior
- Roof:Tile
- Year built:2019
- Building area:6,890 sq. ft.
- Lot area:1.26 Acres
Schools
- High school:Foothill
- Middle school:Mannion Jack & Terry
- Elementary school:Smalley, James E. & A,Smalley, James E. & A
Utilities
- Water:Public
Finances and disclosures
- Price:$4,999,999
- Price per sq. ft.:$725.69
- Tax amount:$25,043
New listings near 1123 Christian Road
- New
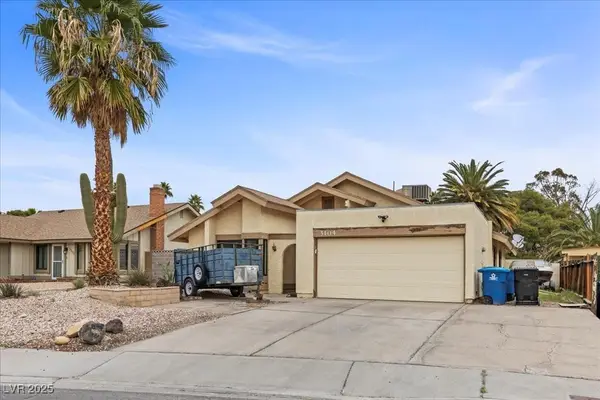 $380,000Active4 beds 2 baths1,580 sq. ft.
$380,000Active4 beds 2 baths1,580 sq. ft.3104 Belvedere Drive, Henderson, NV 89014
MLS# 2743831Listed by: KELLER WILLIAMS VIP - New
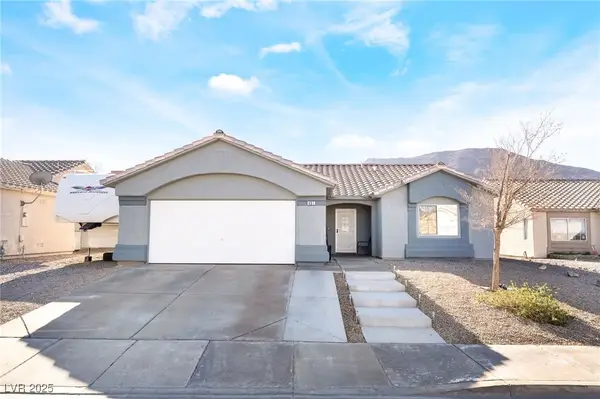 $485,000Active4 beds 2 baths1,652 sq. ft.
$485,000Active4 beds 2 baths1,652 sq. ft.461 Waterwheel Falls Drive, Henderson, NV 89015
MLS# 2743920Listed by: KELLER WILLIAMS REALTY LAS VEG - New
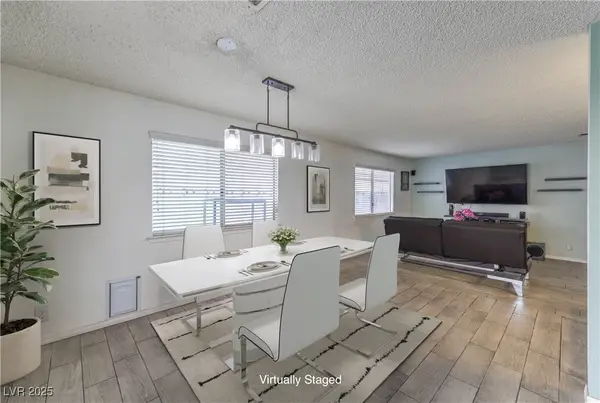 $440,000Active4 beds 3 baths1,450 sq. ft.
$440,000Active4 beds 3 baths1,450 sq. ft.581 Carleton Drive, Henderson, NV 89014
MLS# 2744027Listed by: SIGNATURE REAL ESTATE GROUP - New
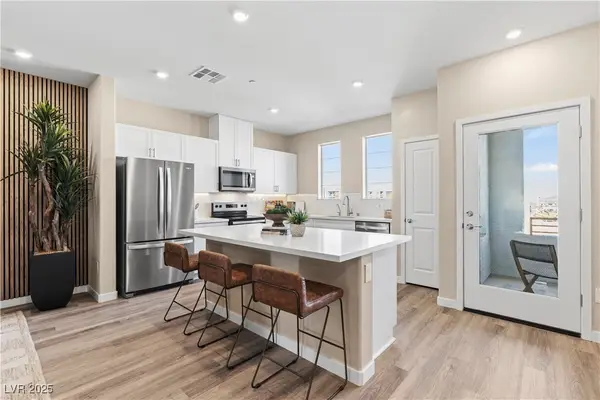 $349,990Active3 beds 2 baths1,330 sq. ft.
$349,990Active3 beds 2 baths1,330 sq. ft.346 Cymbal Place, Henderson, NV 89015
MLS# 2744065Listed by: REALTY ONE GROUP, INC - New
 $425,000Active3 beds 2 baths1,603 sq. ft.
$425,000Active3 beds 2 baths1,603 sq. ft.272 Comfort Drive, Henderson, NV 89074
MLS# 2744007Listed by: ALL VEGAS VALLEY REALTY - New
 $648,000Active4 beds 3 baths2,958 sq. ft.
$648,000Active4 beds 3 baths2,958 sq. ft.3148 Baranek Avenue, Henderson, NV 89044
MLS# 2743782Listed by: REALTY ONE GROUP, INC - New
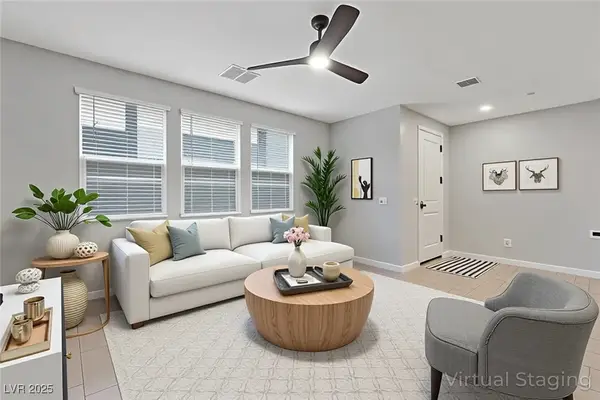 $390,000Active3 beds 3 baths1,827 sq. ft.
$390,000Active3 beds 3 baths1,827 sq. ft.143 Aqua Commons Lane, Henderson, NV 89015
MLS# 2744042Listed by: UNITED REALTY GROUP - New
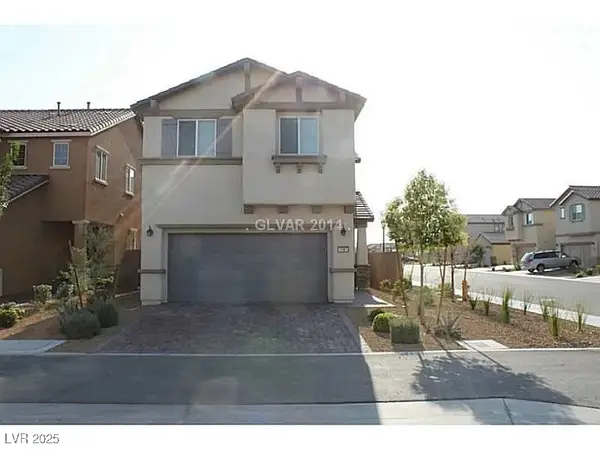 $465,000Active3 beds 3 baths1,885 sq. ft.
$465,000Active3 beds 3 baths1,885 sq. ft.1181 Via Angelica, Henderson, NV 89052
MLS# 2743405Listed by: FARANESH REAL ESTATE - New
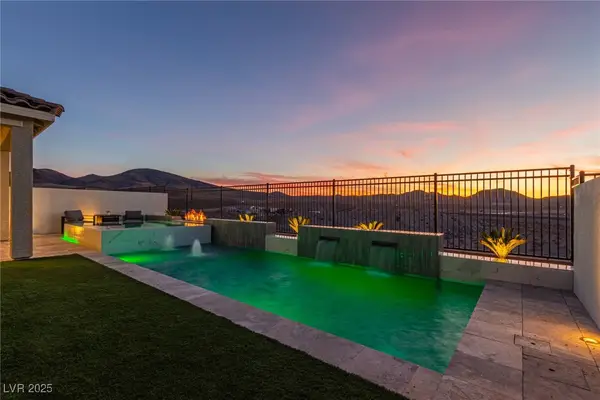 $799,999Active3 beds 3 baths1,845 sq. ft.
$799,999Active3 beds 3 baths1,845 sq. ft.2773 Gallarate Drive, Henderson, NV 89044
MLS# 2743885Listed by: KELLER N JADD - New
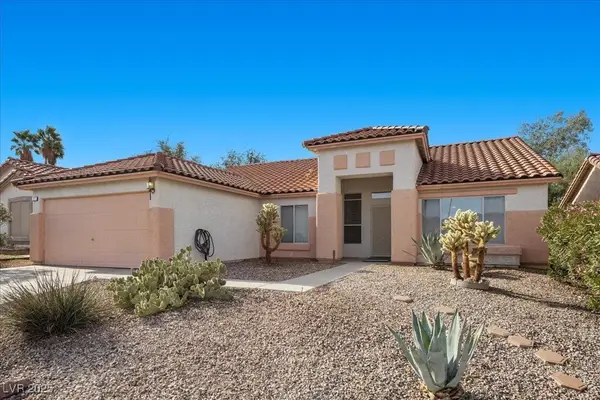 $498,000Active4 beds 2 baths2,023 sq. ft.
$498,000Active4 beds 2 baths2,023 sq. ft.727 Triple Crown Street, Henderson, NV 89015
MLS# 2743686Listed by: BHGRE UNIVERSAL
