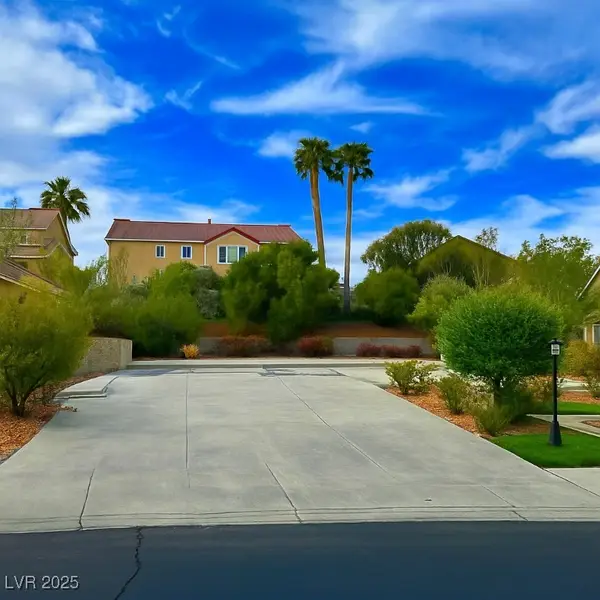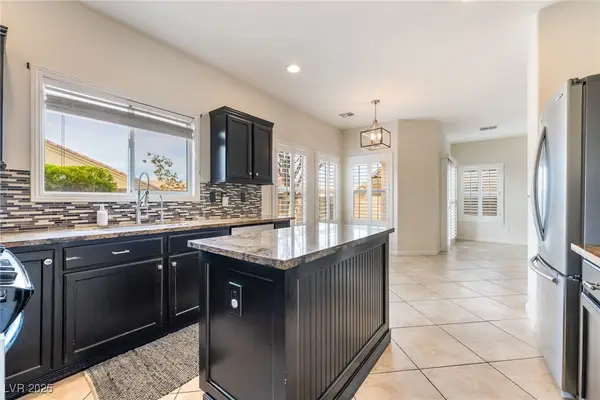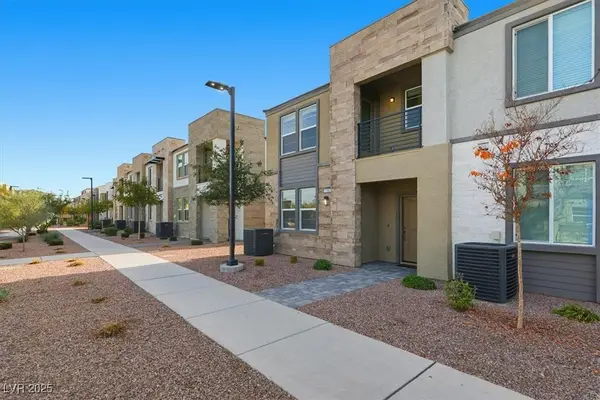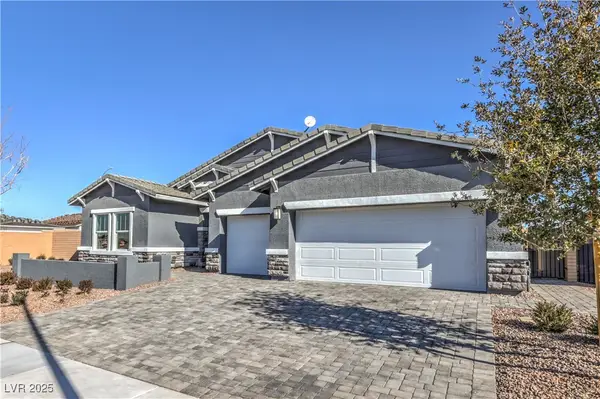1135 Tektite Avenue, Henderson, NV 89011
Local realty services provided by:ERA Brokers Consolidated
Listed by: jacob parrilladmin@theparrillgroup.com
Office: keller williams marketplace
MLS#:2705182
Source:GLVAR
Price summary
- Price:$375,000
- Price per sq. ft.:$272.53
- Monthly HOA dues:$177
About this home
Modern END UNIT townhome offering exceptional value in Jasper Point! At $375K, this 2023-built home is priced well below new builder inventory, creating a rare opportunity for buyers seeking style and savings. The split-level design features a private primary retreat downstairs with walk-in closet and en-suite bath, while upstairs, natural light fills the open living area. The sleek kitchen boasts stainless steel appliances, contemporary finishes, and a breakfast bar. An attached garage and low-maintenance layout make daily living easy, while the end-unit placement adds privacy and extra light. Jasper Point residents enjoy parks, playground, and scenic trails, all near shopping, dining, and major highways. Why pay builder pricing when you can enjoy modern style, move-in readiness, and immediate savings here? Don’t miss this chance to secure comfort, community, and value—schedule your showing today!
Contact an agent
Home facts
- Year built:2023
- Listing ID #:2705182
- Added:144 day(s) ago
- Updated:December 24, 2025 at 11:49 AM
Rooms and interior
- Bedrooms:3
- Total bathrooms:2
- Full bathrooms:2
- Living area:1,376 sq. ft.
Heating and cooling
- Cooling:Central Air, Electric, High Effciency
- Heating:Central, Gas, High Efficiency
Structure and exterior
- Roof:Shingle
- Year built:2023
- Building area:1,376 sq. ft.
- Lot area:0.03 Acres
Schools
- High school:Basic Academy
- Middle school:Cortney Francis
- Elementary school:Treem, Harriet A.,Thorpe, Jim
Utilities
- Water:Public
Finances and disclosures
- Price:$375,000
- Price per sq. ft.:$272.53
- Tax amount:$3,543
New listings near 1135 Tektite Avenue
- New
 $699,000Active0.2 Acres
$699,000Active0.2 Acres1529 Via Della Scala, Henderson, NV 89052
MLS# 2743149Listed by: MODERN CHOICE REALTY - New
 $538,111Active4 beds 3 baths1,905 sq. ft.
$538,111Active4 beds 3 baths1,905 sq. ft.287 Mayberry Street, Henderson, NV 89052
MLS# 2736709Listed by: KELLER WILLIAMS MARKETPLACE - New
 $374,990Active3 beds 3 baths1,442 sq. ft.
$374,990Active3 beds 3 baths1,442 sq. ft.484 Ylang Place, Henderson, NV 89015
MLS# 2743129Listed by: REALTY ONE GROUP, INC - New
 $651,990Active4 beds 3 baths2,538 sq. ft.
$651,990Active4 beds 3 baths2,538 sq. ft.1043 Fox Falcon Ave #777, Henderson, NV 89011
MLS# 2743153Listed by: D R HORTON INC - New
 $369,990Active3 beds 3 baths1,442 sq. ft.
$369,990Active3 beds 3 baths1,442 sq. ft.606 Bellus Place, Henderson, NV 89015
MLS# 2743180Listed by: REALTY ONE GROUP, INC - New
 $390,000Active3 beds 3 baths1,832 sq. ft.
$390,000Active3 beds 3 baths1,832 sq. ft.1155 Tektite Avenue, Henderson, NV 89011
MLS# 2742845Listed by: SIGNATURE REAL ESTATE GROUP - New
 $684,080Active4 beds 3 baths2,754 sq. ft.
$684,080Active4 beds 3 baths2,754 sq. ft.497 Chestnut Falcon Ave Drive #795, Henderson, NV 89011
MLS# 2743148Listed by: D R HORTON INC - New
 $1,099,000Active5 beds 4 baths3,225 sq. ft.
$1,099,000Active5 beds 4 baths3,225 sq. ft.1662 Ravanusa Drive, Henderson, NV 89052
MLS# 2743150Listed by: KELLER WILLIAMS MARKETPLACE - New
 $650,000Active5 beds 3 baths3,043 sq. ft.
$650,000Active5 beds 3 baths3,043 sq. ft.992 Perfect Berm Lane, Henderson, NV 89002
MLS# 2742972Listed by: BHHS NEVADA PROPERTIES - New
 $415,000Active4 beds 3 baths1,855 sq. ft.
$415,000Active4 beds 3 baths1,855 sq. ft.742 Brick Drive, Henderson, NV 89002
MLS# 2743000Listed by: KELLER N JADD
