1140 Via Milan, Henderson, NV 89052
Local realty services provided by:ERA Brokers Consolidated
Listed by: kira brewer(702) 767-4566
Office: real broker llc.
MLS#:2725989
Source:GLVAR
Price summary
- Price:$405,000
- Price per sq. ft.:$251.55
- Monthly HOA dues:$140
About this home
This idyllic hideaway is the home you've been searching for! Walk into your bright and spacious living room, seamlessly open to the modern kitchen—perfect for entertaining and everyday living. The open-concept main floor features wood laminate flooring downstairs, recessed lighting in the kitchen, and window blinds throughout the home, creating a warm and inviting atmosphere. The kitchen is a chef’s dream with granite countertops, subway tile backsplash, a breakfast bar, tile flooring, and all appliances included! Upstairs, enjoy a flexible loft space, laundry room with washer/dryer included, and all bedrooms! The luxurious primary suite is spacious and the primary bathroom features a double vanity and large walk-in shower. Step outside to a beautifully landscaped backyard with a patio ~ perfect for relaxing or entertaining. Located in a fabulous guard-gated community offering a community pool and spa, all just minutes from the Las Vegas Strip, airport, and premier shopping and dining!
Contact an agent
Home facts
- Year built:2009
- Listing ID #:2725989
- Added:70 day(s) ago
- Updated:December 17, 2025 at 02:06 PM
Rooms and interior
- Bedrooms:3
- Total bathrooms:3
- Full bathrooms:2
- Half bathrooms:1
- Living area:1,610 sq. ft.
Heating and cooling
- Cooling:Central Air, Electric
- Heating:Central, Gas
Structure and exterior
- Roof:Tile
- Year built:2009
- Building area:1,610 sq. ft.
- Lot area:0.05 Acres
Schools
- High school:Liberty
- Middle school:Silvestri
- Elementary school:Schorr, Steve,Schorr, Steve
Utilities
- Water:Public
Finances and disclosures
- Price:$405,000
- Price per sq. ft.:$251.55
- Tax amount:$3,389
New listings near 1140 Via Milan
- New
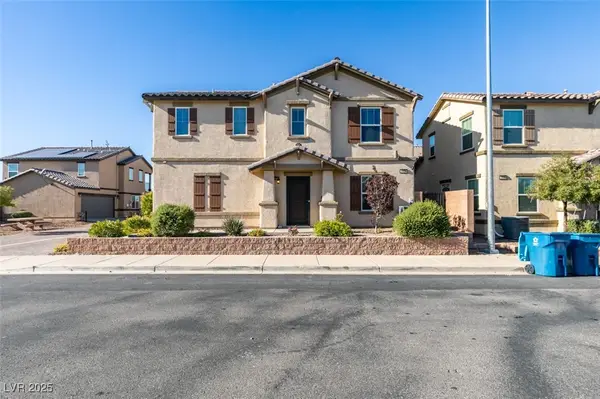 $400,000Active3 beds 2 baths1,650 sq. ft.
$400,000Active3 beds 2 baths1,650 sq. ft.1029 Spotted Saddle Street, Henderson, NV 89015
MLS# 2742189Listed by: LEADING VEGAS REALTY - New
 $500,000Active3 beds 3 baths1,515 sq. ft.
$500,000Active3 beds 3 baths1,515 sq. ft.24 Kimberlite Drive, Henderson, NV 89011
MLS# 2742328Listed by: THE MOR GROUP - New
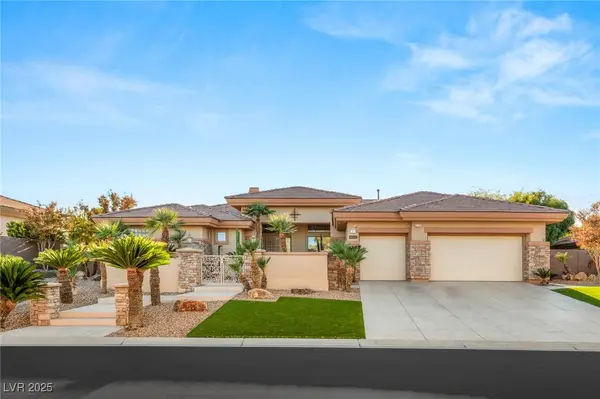 $2,400,000Active3 beds 3 baths3,085 sq. ft.
$2,400,000Active3 beds 3 baths3,085 sq. ft.15 Knob Oak Drive, Henderson, NV 89052
MLS# 2741884Listed by: IS LUXURY - New
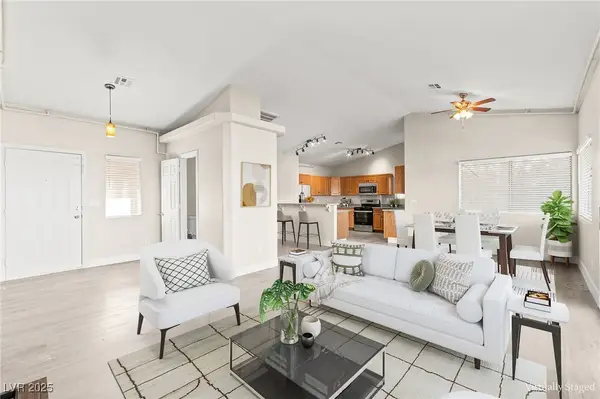 $560,000Active7 beds 8 baths2,734 sq. ft.
$560,000Active7 beds 8 baths2,734 sq. ft.630 Arthur Avenue, Henderson, NV 89015
MLS# 2742215Listed by: HUNTINGTON & ELLIS, A REAL EST - New
 $320,000Active2 beds 2 baths1,060 sq. ft.
$320,000Active2 beds 2 baths1,060 sq. ft.2900 Sunridge Heights Parkway #1115, Henderson, NV 89052
MLS# 2742251Listed by: CENTURY 21 AMERICANA - New
 $450,000Active3 beds 3 baths1,886 sq. ft.
$450,000Active3 beds 3 baths1,886 sq. ft.84 Urbana Drive, Henderson, NV 89074
MLS# 2742281Listed by: KELLER WILLIAMS VIP - New
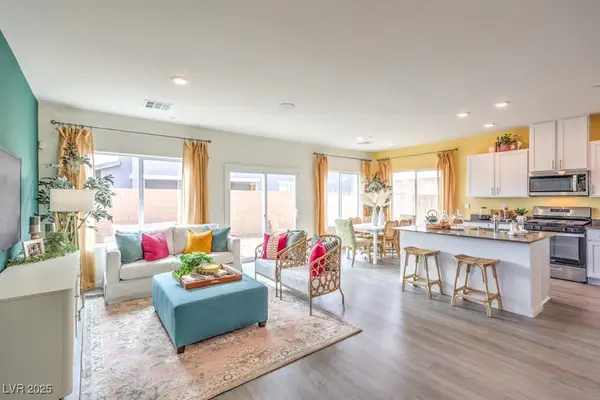 $464,990Active4 beds 3 baths1,872 sq. ft.
$464,990Active4 beds 3 baths1,872 sq. ft.544 Red Lovebird Avenue #1256, Henderson, NV 89011
MLS# 2742362Listed by: D R HORTON INC - New
 $290,000Active2 beds 2 baths1,189 sq. ft.
$290,000Active2 beds 2 baths1,189 sq. ft.1587 Rusty Ridge Lane, Henderson, NV 89002
MLS# 2742112Listed by: RE/MAX ADVANTAGE - New
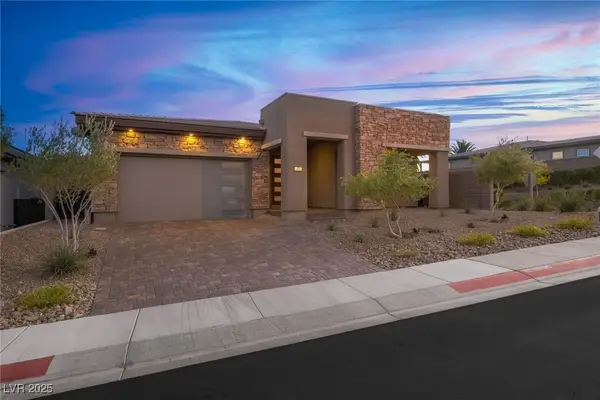 $1,250,000Active3 beds 2 baths2,319 sq. ft.
$1,250,000Active3 beds 2 baths2,319 sq. ft.17 Reflection Cove Drive, Henderson, NV 89011
MLS# 2740592Listed by: LAS VEGAS SOTHEBY'S INT'L - New
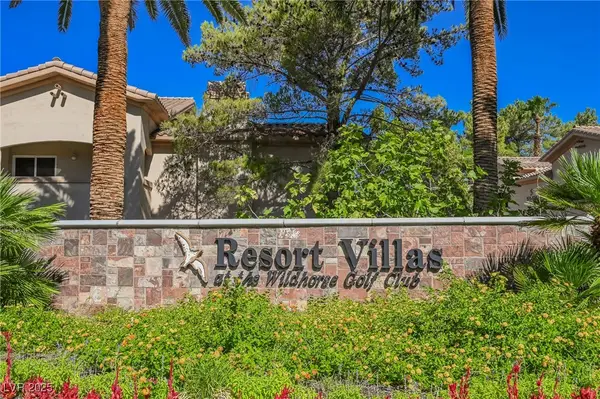 $349,900Active3 beds 2 baths1,488 sq. ft.
$349,900Active3 beds 2 baths1,488 sq. ft.2050 W Warm Springs Road #1421, Henderson, NV 89014
MLS# 2742275Listed by: AM REALTY
