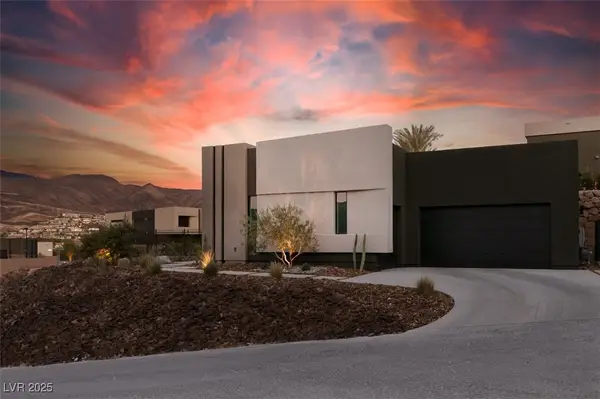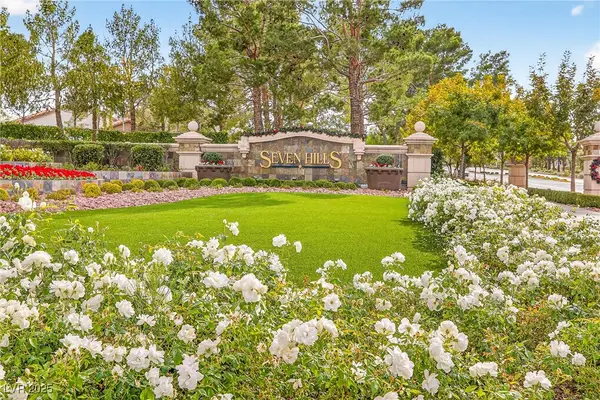1155 Tektite Avenue, Henderson, NV 89011
Local realty services provided by:ERA Brokers Consolidated
Listed by: sallee miller(702) 277-3298
Office: life realty district
MLS#:2723833
Source:GLVAR
Price summary
- Price:$420,000
- Price per sq. ft.:$229.26
- Monthly HOA dues:$177
About this home
$20,000 Buyer Incentive! Use this generous incentive toward a rate buy-down, closing costs, upgrades, or other creative options that fit your needs. Step into this bright, sophisticated end-unit Cambridge model offering modern comfort and effortless style. The open great room features a spacious living area and a gourmet kitchen with quartz countertops, sleek cabinetry, and a large counter flowing into a light-filled dining space—perfect for gatherings. Upstairs are three generous bedrooms and a versatile loft ideal for a home office or workout area. With energy-efficient design, a two-car garage, and an included washer, dryer, and refrigerator, this nearly new home makes everyday living easy. Centrally located within the community—protected from traffic and noise—this refined townhome blends comfort, quality, and convenience in a prime Henderson location.
Contact an agent
Home facts
- Year built:2023
- Listing ID #:2723833
- Added:38 day(s) ago
- Updated:November 15, 2025 at 12:06 PM
Rooms and interior
- Bedrooms:3
- Total bathrooms:3
- Full bathrooms:2
- Half bathrooms:1
- Living area:1,832 sq. ft.
Heating and cooling
- Cooling:Central Air, Electric
- Heating:Central, Gas
Structure and exterior
- Roof:Tile
- Year built:2023
- Building area:1,832 sq. ft.
- Lot area:0.04 Acres
Schools
- High school:Basic Academy
- Middle school:Cortney Francis
- Elementary school:Treem, Harriet A.,Thorpe, Jim
Utilities
- Water:Public
Finances and disclosures
- Price:$420,000
- Price per sq. ft.:$229.26
- Tax amount:$4,194
New listings near 1155 Tektite Avenue
- New
 $730,000Active4 beds 4 baths2,991 sq. ft.
$730,000Active4 beds 4 baths2,991 sq. ft.3765 Osiris Avenue, Henderson, NV 89044
MLS# 2734303Listed by: ELITE REALTY - New
 $399,000Active3 beds 2 baths1,361 sq. ft.
$399,000Active3 beds 2 baths1,361 sq. ft.2823 Mayfair Avenue, Henderson, NV 89074
MLS# 2734571Listed by: JMG REAL ESTATE - New
 $2,500,000Active2 beds 3 baths2,614 sq. ft.
$2,500,000Active2 beds 3 baths2,614 sq. ft.471 Serenity Point Drive, Henderson, NV 89012
MLS# 2735410Listed by: THE AGENCY LAS VEGAS - New
 $445,000Active4 beds 3 baths1,868 sq. ft.
$445,000Active4 beds 3 baths1,868 sq. ft.392 Canary Song Drive, Henderson, NV 89011
MLS# 2735438Listed by: HOMESMART ENCORE - New
 $695,000Active5 beds 3 baths3,545 sq. ft.
$695,000Active5 beds 3 baths3,545 sq. ft.1514 Tree Top Court, Henderson, NV 89014
MLS# 2733928Listed by: PLATINUM REAL ESTATE PROF - New
 $715,000Active4 beds 4 baths3,151 sq. ft.
$715,000Active4 beds 4 baths3,151 sq. ft.57 Voltaire Avenue, Henderson, NV 89002
MLS# 2735317Listed by: WEICHERT REALTORS-MILLENNIUM - New
 $2,374,900Active4 beds 4 baths2,851 sq. ft.
$2,374,900Active4 beds 4 baths2,851 sq. ft.623 Dragon Mountain Court, Henderson, NV 89012
MLS# 2735001Listed by: HUNTINGTON & ELLIS, A REAL EST - New
 $429,987Active3 beds 2 baths1,506 sq. ft.
$429,987Active3 beds 2 baths1,506 sq. ft.3146 White Rose Way, Henderson, NV 89014
MLS# 2731453Listed by: RE/MAX ADVANTAGE - New
 $649,900Active4 beds 2 baths2,028 sq. ft.
$649,900Active4 beds 2 baths2,028 sq. ft.3054 Emerald Wind Street, Henderson, NV 89052
MLS# 2734769Listed by: REALTY ONE GROUP, INC - New
 $415,000Active3 beds 3 baths1,680 sq. ft.
$415,000Active3 beds 3 baths1,680 sq. ft.1192 Via Dimartini, Henderson, NV 89052
MLS# 2735097Listed by: EXP REALTY
