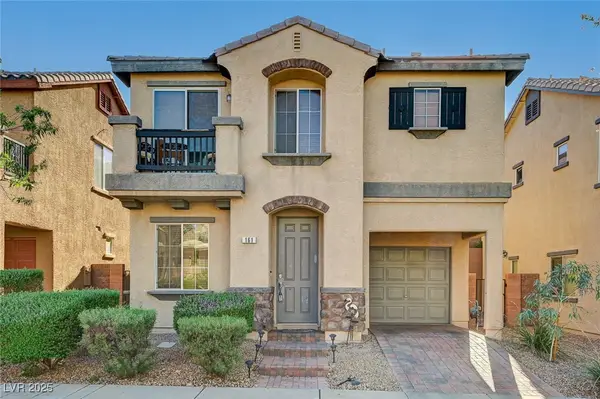1172 Strada Pecei, Henderson, NV 89011
Local realty services provided by:ERA Brokers Consolidated
1172 Strada Pecei,Henderson, NV 89011
$540,000
- 4 Beds
- 3 Baths
- 2,459 sq. ft.
- Single family
- Active
Listed by:trish nash
Office:desert elegance
MLS#:2721008
Source:GLVAR
Price summary
- Price:$540,000
- Price per sq. ft.:$219.6
- Monthly HOA dues:$220
About this home
Premier Residence in Tuscany. Welcome to this guard-gated community in Henderson, centered around the scenic Chimera Golf Course. This stunning 2-story, 4-bed, 3-bath home on a corner lot blends comfort and elegance. Enjoy an open-concept kitchen, living, and dining space ideal for entertaining. The kitchen features stainless steel appliances, a center island with breakfast bar, quartz counters, and ample storage. A main-level bedroom and full bath offer added convenience. Upstairs, the spacious primary suite includes a large walk-in closet and en-suite bath. Relax in the private backyard with a covered patio and above-ground spa—perfect for gatherings. Tuscany features a 30,000 sq ft Recreation Center with state-of-the-art amenities, including a full-size gym, basketball/tennis/pickleball courts, resort-style pool and lap pool, arts, crafts, and more! Make this one yours!
Contact an agent
Home facts
- Year built:2017
- Listing ID #:2721008
- Added:2 day(s) ago
- Updated:September 26, 2025 at 12:47 AM
Rooms and interior
- Bedrooms:4
- Total bathrooms:3
- Full bathrooms:3
- Living area:2,459 sq. ft.
Heating and cooling
- Cooling:Central Air, Electric
- Heating:Central, Gas
Structure and exterior
- Roof:Tile
- Year built:2017
- Building area:2,459 sq. ft.
- Lot area:0.12 Acres
Schools
- High school:Basic Academy
- Middle school:Brown B. Mahlon
- Elementary school:Josh, Stevens,Josh, Stevens
Utilities
- Water:Public
Finances and disclosures
- Price:$540,000
- Price per sq. ft.:$219.6
- Tax amount:$3,975
New listings near 1172 Strada Pecei
- New
 $462,490Active4 beds 3 baths1,802 sq. ft.
$462,490Active4 beds 3 baths1,802 sq. ft.508 Golden Cardinal Avenue #1266, Henderson, NV 89011
MLS# 2722234Listed by: D R HORTON INC - New
 $11,995,000Active5 beds 8 baths6,855 sq. ft.
$11,995,000Active5 beds 8 baths6,855 sq. ft.11 Cloud Chaser Boulevard, Henderson, NV 89012
MLS# 2721119Listed by: DOUGLAS ELLIMAN OF NEVADA LLC - New
 $570,987Active5 beds 3 baths2,467 sq. ft.
$570,987Active5 beds 3 baths2,467 sq. ft.3028 Gravino Avenue, Henderson, NV 89044
MLS# 2721350Listed by: RE/MAX ADVANTAGE - New
 $710,000Active5 beds 3 baths3,059 sq. ft.
$710,000Active5 beds 3 baths3,059 sq. ft.2808 Shadows Edge Court, Henderson, NV 89052
MLS# 2721389Listed by: HUNTINGTON & ELLIS, A REAL EST - New
 $364,000Active3 beds 3 baths1,357 sq. ft.
$364,000Active3 beds 3 baths1,357 sq. ft.161 Almond Ridge Place, Henderson, NV 89015
MLS# 2722032Listed by: LIFE REALTY DISTRICT - New
 $447,990Active3 beds 3 baths1,715 sq. ft.
$447,990Active3 beds 3 baths1,715 sq. ft.512 Golden Cardinal Avenue #1264, Henderson, NV 89011
MLS# 2722188Listed by: D R HORTON INC - New
 $25,000,000Active7 beds 10 baths12,795 sq. ft.
$25,000,000Active7 beds 10 baths12,795 sq. ft.1469 Macdonald Ranch Drive Drive, Henderson, NV 89012
MLS# 2722236Listed by: IS LUXURY - New
 $550,000Active4 beds 3 baths2,134 sq. ft.
$550,000Active4 beds 3 baths2,134 sq. ft.914 Crowfoot Circle, Henderson, NV 89014
MLS# 2721713Listed by: GALINDO GROUP REAL ESTATE - Open Sat, 11am to 2pmNew
 $424,999Active3 beds 2 baths1,248 sq. ft.
$424,999Active3 beds 2 baths1,248 sq. ft.2496 Ashen Light Drive, Henderson, NV 89044
MLS# 2721596Listed by: LIFE REALTY DISTRICT - New
 $1,750,000Active4 beds 3 baths3,017 sq. ft.
$1,750,000Active4 beds 3 baths3,017 sq. ft.351 Tigullio Avenue, Henderson, NV 89011
MLS# 2722050Listed by: LAS VEGAS SOTHEBY'S INT'L
