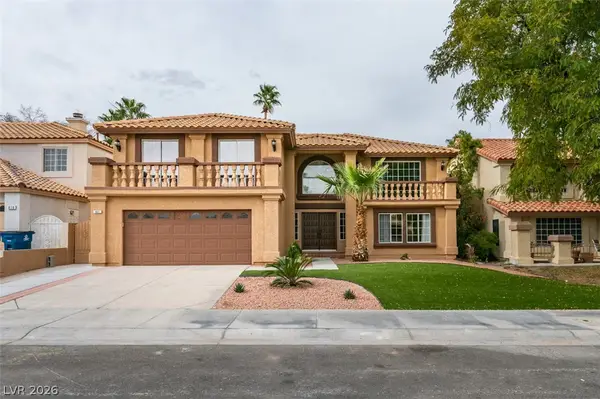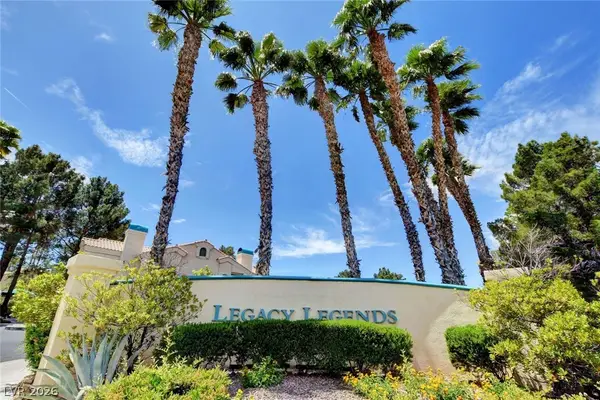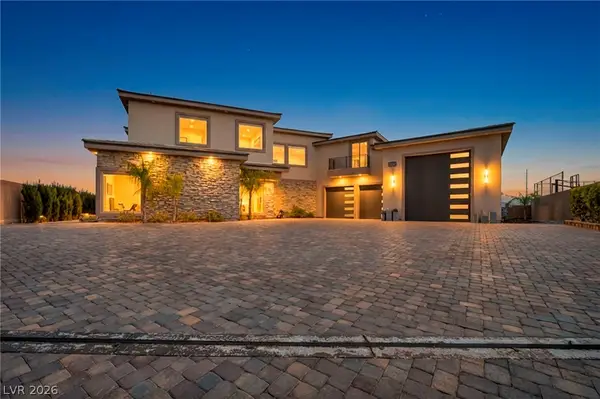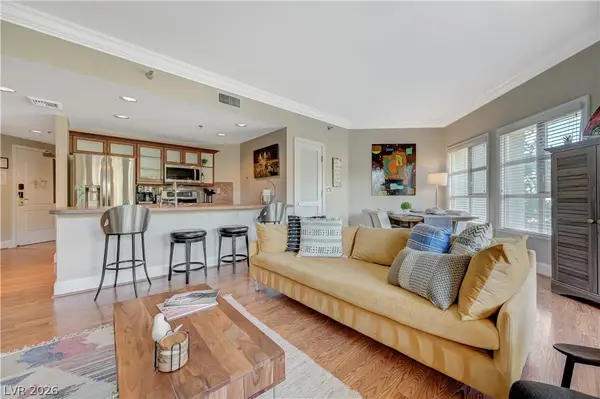1186 Hummingbird Bay Lane, Henderson, NV 89011
Local realty services provided by:ERA Brokers Consolidated
1186 Hummingbird Bay Lane,Henderson, NV 89011
$380,000
- 2 Beds
- 2 Baths
- 1,099 sq. ft.
- Townhouse
- Active
Upcoming open houses
- Sun, Feb 1501:00 pm - 04:00 pm
Listed by: allison miller(702) 592-0488
Office: realty one group, inc
MLS#:2734499
Source:GLVAR
Price summary
- Price:$380,000
- Price per sq. ft.:$345.77
- Monthly HOA dues:$108
About this home
Price Reduced! Enjoy modern living in this single-story townhome for sale in Cadence, Henderson, NV. Built in 2023 by D.R. Horton, this stunning end-unit is move-in ready. The interior features sleek granite countertops, stainless Whirlpool appliances, vinyl flooring, and blinds for a clean, modern look. Energy-efficient upgrades include a tankless water heater and a whole-home water softener. The spacious primary suite offers a generous walk-in closet and walk-in shower so there are plenty of space to roam freely and store items. After a hard days work, step outside to your private backyard oasis, featuring a covered patio and privacy. Looking to get in a quick workout? The home is positioned across from a fitness park, community amenities include a 50-acre Central Park, community pool, splash pads, pickle ball courts, and scenic trails. It is located minutes from the new Henderson Hospital, shopping, and 215 freeway access. All the conveniences you need in a busy lifestyle.
Contact an agent
Home facts
- Year built:2023
- Listing ID #:2734499
- Added:92 day(s) ago
- Updated:February 10, 2026 at 04:12 AM
Rooms and interior
- Bedrooms:2
- Total bathrooms:2
- Full bathrooms:2
- Living area:1,099 sq. ft.
Heating and cooling
- Cooling:Central Air, Electric
- Heating:Central, Gas
Structure and exterior
- Roof:Shingle
- Year built:2023
- Building area:1,099 sq. ft.
- Lot area:0.07 Acres
Schools
- High school:Basic Academy
- Middle school:Cortney Francis
- Elementary school:Josh, Stevens,Josh, Stevens
Utilities
- Water:Public
Finances and disclosures
- Price:$380,000
- Price per sq. ft.:$345.77
- Tax amount:$3,503
New listings near 1186 Hummingbird Bay Lane
- New
 $795,000Active6 beds 3 baths3,478 sq. ft.
$795,000Active6 beds 3 baths3,478 sq. ft.821 Long Branch Drive, Henderson, NV 89014
MLS# 2752488Listed by: FIRST FULL SERVICE REALTY - New
 $549,000Active2 beds 2 baths1,580 sq. ft.
$549,000Active2 beds 2 baths1,580 sq. ft.1787 Eagle Mesa Avenue, Henderson, NV 89012
MLS# 2753033Listed by: SIMPLY VEGAS - New
 $415,000Active2 beds 2 baths1,383 sq. ft.
$415,000Active2 beds 2 baths1,383 sq. ft.2107 High Mesa Drive, Henderson, NV 89012
MLS# 2755586Listed by: BLUE DIAMOND REALTY LLC - New
 $450,000Active2 beds 2 baths1,368 sq. ft.
$450,000Active2 beds 2 baths1,368 sq. ft.985 Via Canale Drive, Henderson, NV 89011
MLS# 2755863Listed by: REALTY ONE GROUP, INC - New
 $4,460,000Active4 beds 5 baths3,747 sq. ft.
$4,460,000Active4 beds 5 baths3,747 sq. ft.6 Kaya Canyon Way #14, Henderson, NV 89012
MLS# 2755925Listed by: REDEAVOR SALES LLC - New
 $289,900Active3 beds 2 baths1,200 sq. ft.
$289,900Active3 beds 2 baths1,200 sq. ft.2251 Wigwam Parkway #526, Henderson, NV 89074
MLS# 2756134Listed by: SIMPLY VEGAS - New
 $769,000Active4 beds 4 baths3,615 sq. ft.
$769,000Active4 beds 4 baths3,615 sq. ft.505 Punto Vallata Drive Drive, Henderson, NV 89011
MLS# 2756329Listed by: IS LUXURY - New
 $2,400,000Active5 beds 6 baths4,980 sq. ft.
$2,400,000Active5 beds 6 baths4,980 sq. ft.386 Cactus River Court, Henderson, NV 89074
MLS# 2756148Listed by: KELLER WILLIAMS VIP - New
 $310,000Active1 beds 1 baths760 sq. ft.
$310,000Active1 beds 1 baths760 sq. ft.30 Strada Di Villaggio #325, Henderson, NV 89011
MLS# 2756010Listed by: SIMPLY VEGAS - New
 $969,000Active3 beds 3 baths2,899 sq. ft.
$969,000Active3 beds 3 baths2,899 sq. ft.3016 Travesara Avenue, Henderson, NV 89044
MLS# 2755807Listed by: SIMPLY VEGAS

