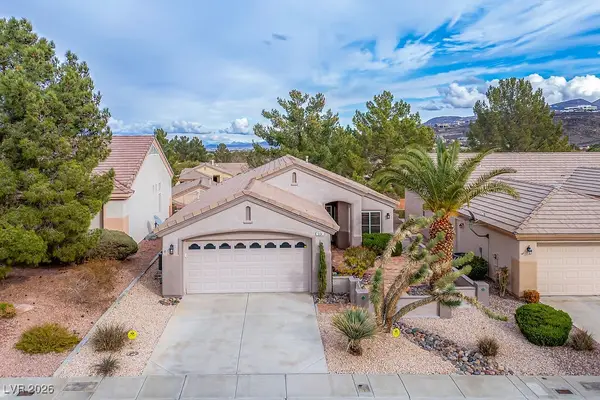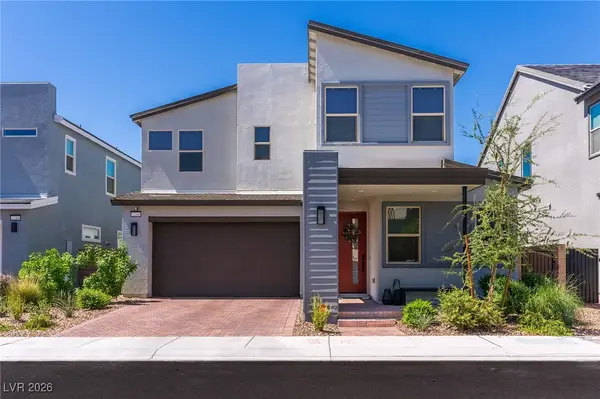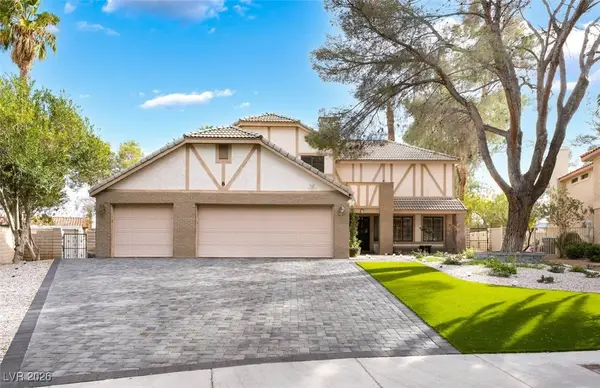1189 Hillside Peak Street, Henderson, NV 89002
Local realty services provided by:ERA Brokers Consolidated
1189 Hillside Peak Street,Henderson, NV 89002
$635,000
- 3 Beds
- 4 Baths
- 2,471 sq. ft.
- Single family
- Active
Listed by: lori garlick702-930-8408
Office: redfin
MLS#:2735767
Source:GLVAR
Price summary
- Price:$635,000
- Price per sq. ft.:$256.98
- Monthly HOA dues:$60
About this home
Beautifully maintained single-story home on a quiet cul-de-sac with a spacious, flexible layout featuring 3 bedrooms, an office & 4 bathrooms. Designed for comfort & convenience with upgrades including a tankless water heater, reverse osmosis system, water softener & energy-efficient owned solar. Sun-filled rooms & striking 8' doors create a bright, welcoming atmosphere. Each bedroom has an en-suite bath & walk-in closet; the primary suite features an oversized shower. Hardwood floors enhance the open great room & office. The kitchen offers stainless steel appliances, granite counters, an executive island, walk-in pantry & under-cabinet lighting. Additional features include ceiling fans & 2" wood blinds. A spacious laundry room adds storage, & the 2-car garage has epoxy floors. Outdoor living shines with a courtyard, paver patio, fruit trees & beautiful valley views. Steps from trails, this home blends green living & quality finishes for exceptional indoor-outdoor enjoyment.
Contact an agent
Home facts
- Year built:2017
- Listing ID #:2735767
- Added:49 day(s) ago
- Updated:January 09, 2026 at 06:45 PM
Rooms and interior
- Bedrooms:3
- Total bathrooms:4
- Full bathrooms:2
- Half bathrooms:1
- Living area:2,471 sq. ft.
Heating and cooling
- Cooling:Central Air, Electric
- Heating:Central, Gas
Structure and exterior
- Roof:Tile
- Year built:2017
- Building area:2,471 sq. ft.
- Lot area:0.14 Acres
Schools
- High school:Foothill
- Middle school:Mannion Jack & Terry
- Elementary school:Smalley, James E. & A,Smalley, James E. & A
Utilities
- Water:Public
Finances and disclosures
- Price:$635,000
- Price per sq. ft.:$256.98
- Tax amount:$5,718
New listings near 1189 Hillside Peak Street
 $400,000Pending3 beds 2 baths1,368 sq. ft.
$400,000Pending3 beds 2 baths1,368 sq. ft.380 Abbington Street, Henderson, NV 89074
MLS# 2746566Listed by: DESERT CITY REALTY & PROPERTY- New
 $415,000Active2 beds 2 baths1,596 sq. ft.
$415,000Active2 beds 2 baths1,596 sq. ft.2472 Jada Drive, Henderson, NV 89044
MLS# 2743927Listed by: EXP REALTY - New
 $709,000Active2 beds 3 baths2,895 sq. ft.
$709,000Active2 beds 3 baths2,895 sq. ft.480 Heritage Bridge Avenue, Henderson, NV 89011
MLS# 2745064Listed by: REDFIN - New
 $425,000Active2 beds 2 baths1,230 sq. ft.
$425,000Active2 beds 2 baths1,230 sq. ft.504 Eagle Vista Drive, Henderson, NV 89012
MLS# 2745458Listed by: EXP REALTY - New
 $349,900Active4 beds 2 baths1,170 sq. ft.
$349,900Active4 beds 2 baths1,170 sq. ft.3 Wyoming Avenue, Henderson, NV 89015
MLS# 2745612Listed by: UNITED REALTY GROUP - New
 $629,900Active3 beds 3 baths2,388 sq. ft.
$629,900Active3 beds 3 baths2,388 sq. ft.3254 Fountaintree Avenue, Henderson, NV 89044
MLS# 2746582Listed by: THE AGENCY LAS VEGAS - New
 $975,000Active4 beds 4 baths4,231 sq. ft.
$975,000Active4 beds 4 baths4,231 sq. ft.8 Hummingbird Lane, Henderson, NV 89014
MLS# 2745197Listed by: JMG REAL ESTATE - New
 $315,000Active2 beds 2 baths1,042 sq. ft.
$315,000Active2 beds 2 baths1,042 sq. ft.700 Carnegie Street #4621, Henderson, NV 89052
MLS# 2745406Listed by: THE PMG REALTY COMPANY LLC - New
 $472,900Active5 beds 3 baths2,260 sq. ft.
$472,900Active5 beds 3 baths2,260 sq. ft.988 Roaring River Avenue, Henderson, NV 89002
MLS# 2746025Listed by: LIFE REALTY DISTRICT - New
 $469,900Active4 beds 2 baths1,900 sq. ft.
$469,900Active4 beds 2 baths1,900 sq. ft.752 Camino La Paz, Henderson, NV 89012
MLS# 2746096Listed by: LANDBANK REALTY
