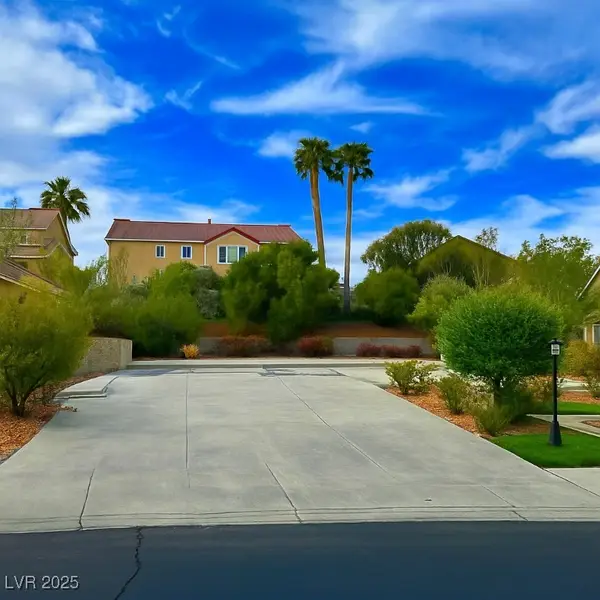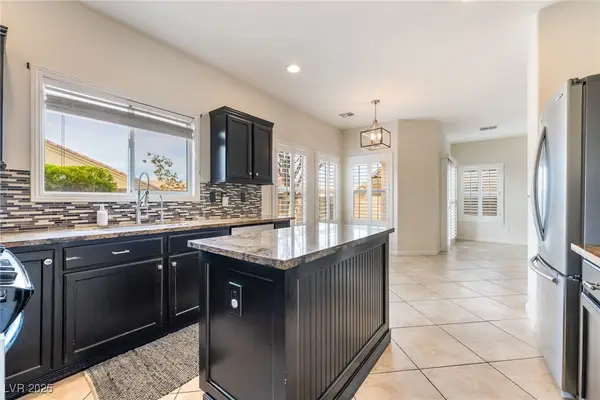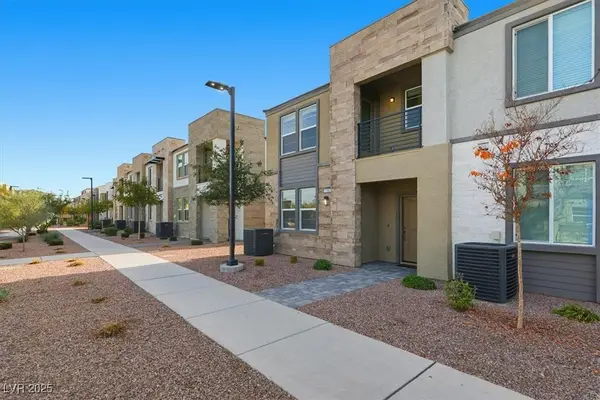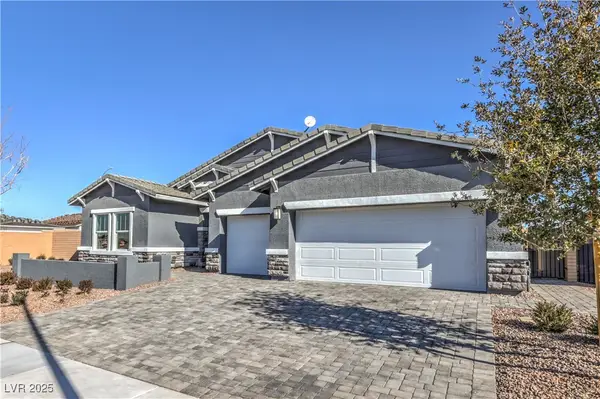1199 N Water Street, Henderson, NV 89011
Local realty services provided by:ERA Brokers Consolidated
Listed by: james dirig
Office: lpt realty, llc.
MLS#:2724313
Source:GLVAR
Price summary
- Price:$890,000
- Price per sq. ft.:$381.81
- Monthly HOA dues:$150
About this home
Exquisitely upgraded, fully furnished and truly one of a kind, this former model home in the highly sought-after Cadence area showcases nearly $430,000 in builder upgrades. This single-story stunner offers 2,331 sq ft of open-concept living, 3 bedrooms, a private library with warmly backlit shelves, and 3-car garage with epoxy floors. The great room flows seamlessly into the backyard oasis through a 12’ sliding glass door—perfect for indoor-outdoor living. Highlights include real oak flooring, exposed ceiling beams, a dramatic backlit wine wall, and a master suite with private patio access and a elegantly detailed custom wood-paneled ceiling. The spa-like primary bath and walk-in closet continue the refined wood theme. Enjoy peaceful evenings by your private pool, with the soothing sounds of a cascading water feature. This home is a rare masterpiece—crafted with intention, elegance, and detail unmatched in the area. Do not wait to schedule to your private tour.
Contact an agent
Home facts
- Year built:2019
- Listing ID #:2724313
- Added:81 day(s) ago
- Updated:December 24, 2025 at 11:59 AM
Rooms and interior
- Bedrooms:3
- Total bathrooms:3
- Full bathrooms:2
- Half bathrooms:1
- Living area:2,331 sq. ft.
Heating and cooling
- Cooling:Central Air, Electric
- Heating:Central, Gas
Structure and exterior
- Roof:Tile
- Year built:2019
- Building area:2,331 sq. ft.
- Lot area:0.15 Acres
Schools
- High school:Basic Academy
- Middle school:Brown B. Mahlon
- Elementary school:Sewell, C.T.,Sewell, C.T.
Utilities
- Water:Public
Finances and disclosures
- Price:$890,000
- Price per sq. ft.:$381.81
- Tax amount:$5,506
New listings near 1199 N Water Street
- New
 $699,000Active0.2 Acres
$699,000Active0.2 Acres1529 Via Della Scala, Henderson, NV 89052
MLS# 2743149Listed by: MODERN CHOICE REALTY - New
 $538,111Active4 beds 3 baths1,905 sq. ft.
$538,111Active4 beds 3 baths1,905 sq. ft.287 Mayberry Street, Henderson, NV 89052
MLS# 2736709Listed by: KELLER WILLIAMS MARKETPLACE - New
 $374,990Active3 beds 3 baths1,442 sq. ft.
$374,990Active3 beds 3 baths1,442 sq. ft.484 Ylang Place, Henderson, NV 89015
MLS# 2743129Listed by: REALTY ONE GROUP, INC - New
 $651,990Active4 beds 3 baths2,538 sq. ft.
$651,990Active4 beds 3 baths2,538 sq. ft.1043 Fox Falcon Ave #777, Henderson, NV 89011
MLS# 2743153Listed by: D R HORTON INC - New
 $369,990Active3 beds 3 baths1,442 sq. ft.
$369,990Active3 beds 3 baths1,442 sq. ft.606 Bellus Place, Henderson, NV 89015
MLS# 2743180Listed by: REALTY ONE GROUP, INC - New
 $390,000Active3 beds 3 baths1,832 sq. ft.
$390,000Active3 beds 3 baths1,832 sq. ft.1155 Tektite Avenue, Henderson, NV 89011
MLS# 2742845Listed by: SIGNATURE REAL ESTATE GROUP - New
 $684,080Active4 beds 3 baths2,754 sq. ft.
$684,080Active4 beds 3 baths2,754 sq. ft.497 Chestnut Falcon Ave Drive #795, Henderson, NV 89011
MLS# 2743148Listed by: D R HORTON INC - New
 $1,099,000Active5 beds 4 baths3,225 sq. ft.
$1,099,000Active5 beds 4 baths3,225 sq. ft.1662 Ravanusa Drive, Henderson, NV 89052
MLS# 2743150Listed by: KELLER WILLIAMS MARKETPLACE - New
 $650,000Active5 beds 3 baths3,043 sq. ft.
$650,000Active5 beds 3 baths3,043 sq. ft.992 Perfect Berm Lane, Henderson, NV 89002
MLS# 2742972Listed by: BHHS NEVADA PROPERTIES - New
 $415,000Active4 beds 3 baths1,855 sq. ft.
$415,000Active4 beds 3 baths1,855 sq. ft.742 Brick Drive, Henderson, NV 89002
MLS# 2743000Listed by: KELLER N JADD
