1211 Lake Heights Court, Henderson, NV 89002
Local realty services provided by:ERA Brokers Consolidated
Listed by: joe r. diraffaele(702) 871-7736
Office: exp realty
MLS#:2732410
Source:GLVAR
Price summary
- Price:$1,745,000
- Price per sq. ft.:$413.02
About this home
Welcome to where modern design meets relaxed luxury on a full acre of possibility. This beautiful home offers sophistication & space, featuring an attached casita w/living rm, kitchen & bath-ideal for guests, man cave or in-law suite. Inside, every detail impresses! The great room opens w/sliding glass walls, blending indoor & outdoor living seamlessly. The chef’s kitchen is a showpiece, top-of-the-line appliances, oversized island, butler’s pantry & walk-in pantry-all designed for function & flair. Each room is oversized w/12' ceilings throughout & filled w/light & rich finishes. The primary suite is pure indulgence w/dual vanities, make-up table, shower & soaking tub. Out back, entertain in style-a gorgeous covered patio, outdoor kitchen, fire pit & multiple sitting areas. Plus, RV parking w/hookups, a gated secondary drive & fully permitted 240sqft shed perfect for home office, game room or extra storage. A perfect private retreat where elegance & comfort come together beautifully.
Contact an agent
Home facts
- Year built:2017
- Listing ID #:2732410
- Added:101 day(s) ago
- Updated:February 14, 2026 at 01:49 AM
Rooms and interior
- Bedrooms:5
- Total bathrooms:5
- Full bathrooms:2
- Half bathrooms:1
- Living area:4,225 sq. ft.
Heating and cooling
- Cooling:Central Air, Electric
- Heating:Central, Gas, Multiple Heating Units
Structure and exterior
- Roof:Tile
- Year built:2017
- Building area:4,225 sq. ft.
- Lot area:0.91 Acres
Schools
- High school:Foothill
- Middle school:Mannion Jack & Terry
- Elementary school:Smalley, James E. & A,Smalley, James E. & A
Utilities
- Water:Public
Finances and disclosures
- Price:$1,745,000
- Price per sq. ft.:$413.02
- Tax amount:$10,499
New listings near 1211 Lake Heights Court
- New
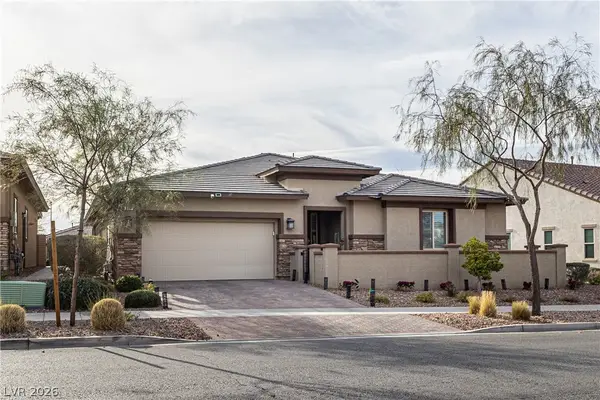 $675,000Active3 beds 3 baths2,486 sq. ft.
$675,000Active3 beds 3 baths2,486 sq. ft.488 Cadence View Way, Henderson, NV 89011
MLS# 2755453Listed by: PLATINUM REAL ESTATE PROF - New
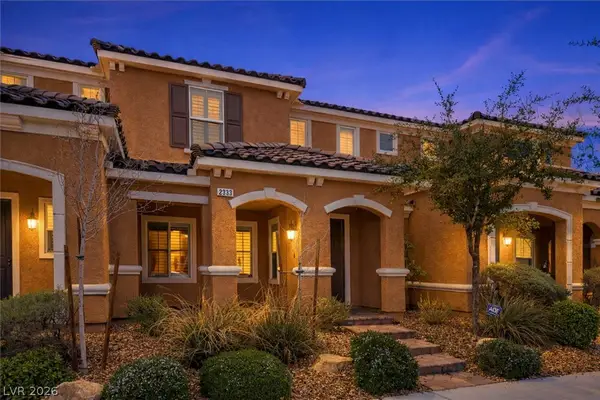 $418,000Active3 beds 3 baths1,737 sq. ft.
$418,000Active3 beds 3 baths1,737 sq. ft.2333 Via Barranca Street, Henderson, NV 89044
MLS# 2756274Listed by: LAS VEGAS SOTHEBY'S INT'L - New
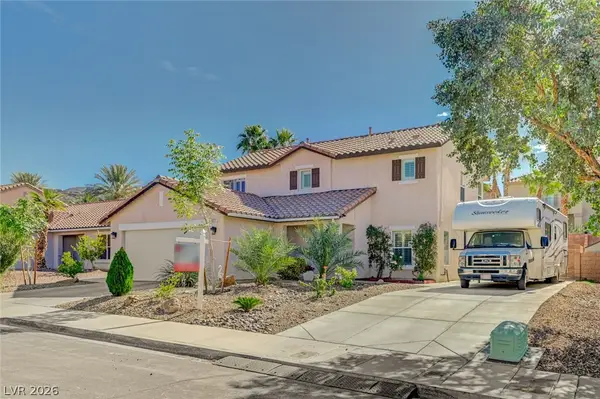 $600,000Active4 beds 3 baths2,197 sq. ft.
$600,000Active4 beds 3 baths2,197 sq. ft.1371 Tranquil Skies Avenue, Henderson, NV 89012
MLS# 2756596Listed by: NEXTHOME PEOPLE FIRST 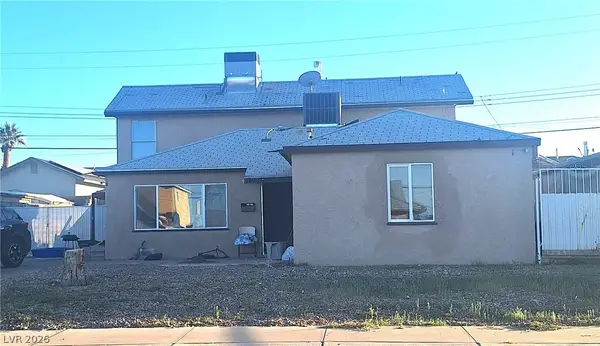 $319,000Pending3 beds 4 baths2,162 sq. ft.
$319,000Pending3 beds 4 baths2,162 sq. ft.123 Elm Street, Henderson, NV 89015
MLS# 2755028Listed by: LPT REALTY, LLC- New
 $343,999Active3 beds 3 baths1,527 sq. ft.
$343,999Active3 beds 3 baths1,527 sq. ft.965 Nevada State Drive #36102, Henderson, NV 89002
MLS# 2754673Listed by: THE AGENCY LAS VEGAS - Open Sun, 12 to 3pmNew
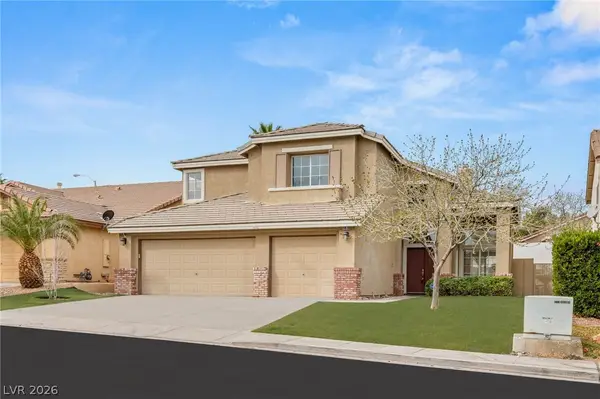 $799,990Active4 beds 3 baths2,614 sq. ft.
$799,990Active4 beds 3 baths2,614 sq. ft.1870 Desert Forest Way, Henderson, NV 89012
MLS# 2755723Listed by: ROTHWELL GORNT COMPANIES - New
 $675,000Active4 beds 3 baths2,727 sq. ft.
$675,000Active4 beds 3 baths2,727 sq. ft.11 Desert Dawn Lane, Henderson, NV 89074
MLS# 2756235Listed by: KELLER WILLIAMS MARKETPLACE - New
 $679,000Active3 beds 2 baths1,610 sq. ft.
$679,000Active3 beds 2 baths1,610 sq. ft.2430 Bedford Park Drive, Henderson, NV 89052
MLS# 2756317Listed by: KNJ REAL ESTATE - New
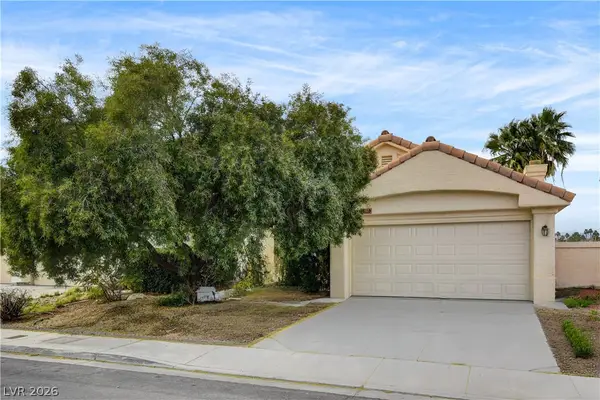 $425,000Active3 beds 2 baths1,493 sq. ft.
$425,000Active3 beds 2 baths1,493 sq. ft.337 Washoe Way, Henderson, NV 89074
MLS# 2756408Listed by: REAL BROKER LLC - New
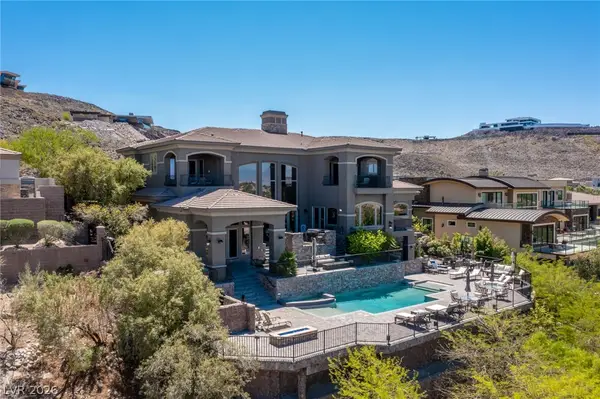 $10,750,000Active5 beds 7 baths10,111 sq. ft.
$10,750,000Active5 beds 7 baths10,111 sq. ft.1520 Macdonald Ranch Drive, Henderson, NV 89012
MLS# 2756470Listed by: LUXURY ESTATES INTERNATIONAL

