1223 Casa Palermo Circle, Henderson, NV 89011
Local realty services provided by:ERA Brokers Consolidated
1223 Casa Palermo Circle,Henderson, NV 89011
$895,000
- 3 Beds
- 4 Baths
- 2,389 sq. ft.
- Single family
- Pending
Listed by: aldona moreno(702) 557-9449
Office: huntington & ellis, a real est
MLS#:2695731
Source:GLVAR
Price summary
- Price:$895,000
- Price per sq. ft.:$374.63
- Monthly HOA dues:$153
About this home
Welcome to resort-style living in the exclusive Lake Las Vegas gated community, where this fully renovated home backs to the golf course fairway, offering breathtaking views of the course, mountains & even some city views. Boasting 2,389 sq ft, this unique residence features an open floor plan flooded with natural light, creating a bright & airy atmosphere. The grand entry, complete w/ a beautiful foyer, sets the tone for this home, which has been meticulously remodeled with designer & luxury finishes throughout. Offering 3 spacious bedrooms, one of which is an on-suite/casita style w/ a private secondary room and full bath, perfect for guests or multi-generational living. The home also features high-end appliances, a cozy gas fireplace & elegant travertine tiles & stones throughout. Enjoy outdoor living w/ a sparkling saltwater pool/spa an enclosed private courtyard. Enjoy access to an exclusive sports club membership, elevating your resort-style experience.
Contact an agent
Home facts
- Year built:2005
- Listing ID #:2695731
- Added:174 day(s) ago
- Updated:December 17, 2025 at 11:37 AM
Rooms and interior
- Bedrooms:3
- Total bathrooms:4
- Full bathrooms:3
- Half bathrooms:1
- Living area:2,389 sq. ft.
Heating and cooling
- Cooling:Central Air, Electric
- Heating:Central, Gas
Structure and exterior
- Roof:Tile
- Year built:2005
- Building area:2,389 sq. ft.
- Lot area:0.19 Acres
Schools
- High school:Basic Academy
- Middle school:Brown B. Mahlon
- Elementary school:Sewell, C.T.,Sewell, C.T.
Utilities
- Water:Public
Finances and disclosures
- Price:$895,000
- Price per sq. ft.:$374.63
- Tax amount:$3,738
New listings near 1223 Casa Palermo Circle
- New
 $500,000Active3 beds 3 baths1,515 sq. ft.
$500,000Active3 beds 3 baths1,515 sq. ft.24 Kimberlite Drive, Henderson, NV 89011
MLS# 2742328Listed by: THE MOR GROUP - New
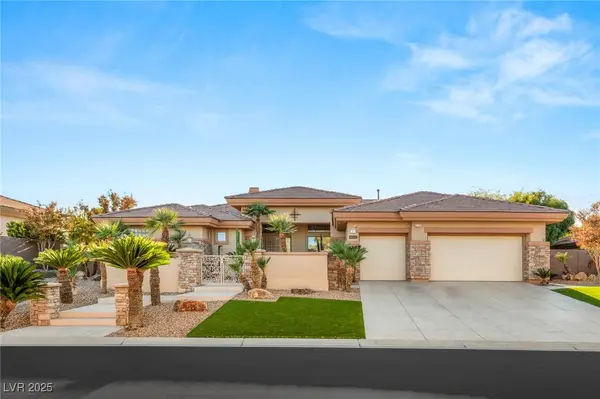 $2,400,000Active3 beds 3 baths3,085 sq. ft.
$2,400,000Active3 beds 3 baths3,085 sq. ft.15 Knob Oak Drive, Henderson, NV 89052
MLS# 2741884Listed by: IS LUXURY - New
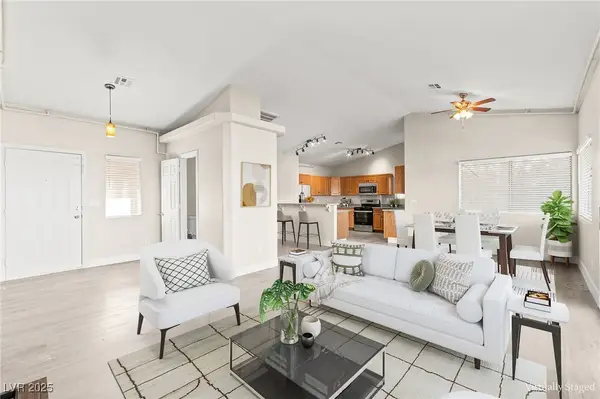 $560,000Active6 beds 8 baths2,734 sq. ft.
$560,000Active6 beds 8 baths2,734 sq. ft.630 Arthur Avenue, Henderson, NV 89015
MLS# 2742215Listed by: HUNTINGTON & ELLIS, A REAL EST - New
 $320,000Active2 beds 2 baths1,060 sq. ft.
$320,000Active2 beds 2 baths1,060 sq. ft.2900 Sunridge Heights Parkway #1115, Henderson, NV 89052
MLS# 2742251Listed by: CENTURY 21 AMERICANA - New
 $450,000Active3 beds 3 baths1,886 sq. ft.
$450,000Active3 beds 3 baths1,886 sq. ft.84 Urbana Drive, Henderson, NV 89074
MLS# 2742281Listed by: KELLER WILLIAMS VIP - New
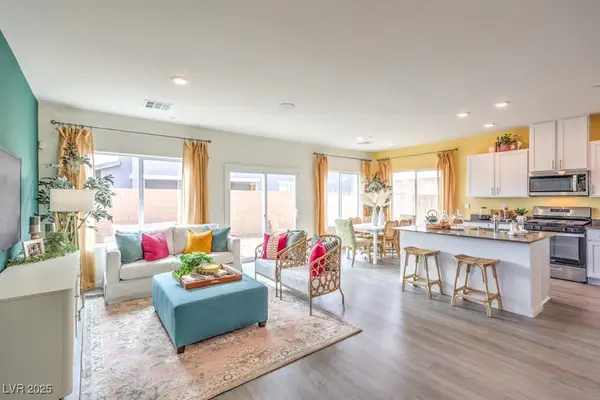 $464,990Active4 beds 3 baths1,872 sq. ft.
$464,990Active4 beds 3 baths1,872 sq. ft.544 Red Lovebird Avenue #1256, Henderson, NV 89011
MLS# 2742362Listed by: D R HORTON INC - New
 $290,000Active2 beds 2 baths1,189 sq. ft.
$290,000Active2 beds 2 baths1,189 sq. ft.1587 Rusty Ridge Lane, Henderson, NV 89002
MLS# 2742112Listed by: RE/MAX ADVANTAGE - New
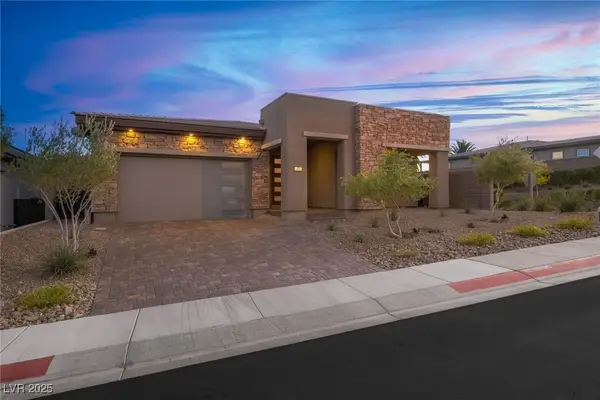 $1,250,000Active3 beds 2 baths2,319 sq. ft.
$1,250,000Active3 beds 2 baths2,319 sq. ft.17 Reflection Cove Drive, Henderson, NV 89011
MLS# 2740592Listed by: LAS VEGAS SOTHEBY'S INT'L - New
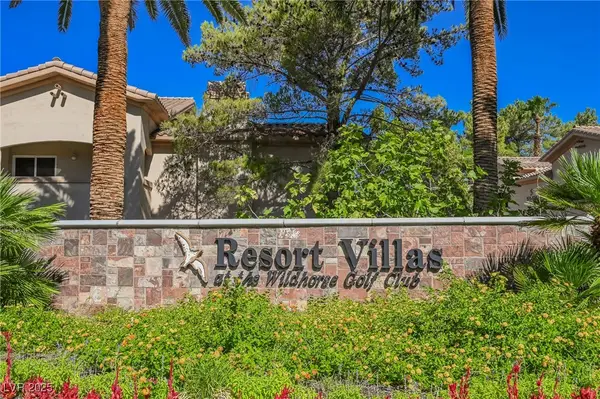 $349,900Active3 beds 2 baths1,488 sq. ft.
$349,900Active3 beds 2 baths1,488 sq. ft.2050 W Warm Springs Road #1421, Henderson, NV 89014
MLS# 2742275Listed by: AM REALTY - New
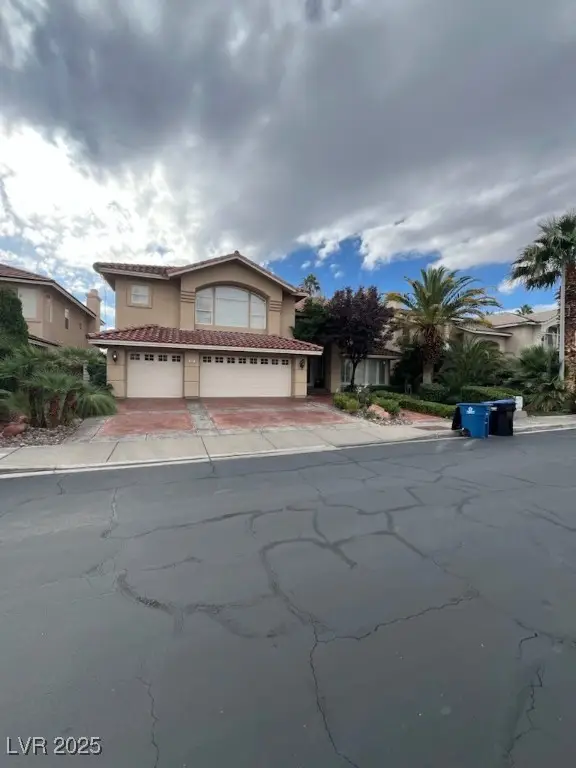 $990,000Active5 beds 5 baths4,786 sq. ft.
$990,000Active5 beds 5 baths4,786 sq. ft.2457 Ping Drive, Henderson, NV 89074
MLS# 2736290Listed by: SIGNATURE REAL ESTATE GROUP
