125 Mirage View Drive, Henderson, NV 89011
Local realty services provided by:ERA Brokers Consolidated
Listed by: steven thomas
Office: real broker llc.
MLS#:2682112
Source:GLVAR
Price summary
- Price:$820,000
- Price per sq. ft.:$347.46
- Monthly HOA dues:$153
About this home
This breathtaking single-story home offers an unparalleled blend of elegance and tranquility. Step inside to discover beautifully upgraded engineered hardwood flooring that adds warmth and sophistication to the entire residence. The extended primary closet ensures ample storage for all your wardrobe essentials. Enjoy peace of mind and pristine water quality with the LifeSource whole house filtration system, a $8,000 upgrade that boosts both home value and comfort. Experience indoor-outdoor living at its finest with extended sliders in the great room, seamlessly connecting to the large covered patio.
Outdoor leisure reaches new heights with the Kiva fireplace, ideal for cozy gatherings under the stars. What truly sets this property apart is its unique location against the magnificent mountainside, guaranteeing that you’ll never have neighbors behind you. The majesty of the mountains envelops you, creating a sense of pure serenity that must be experienced to be truly appreciated.
Contact an agent
Home facts
- Year built:2023
- Listing ID #:2682112
- Added:231 day(s) ago
- Updated:December 30, 2025 at 08:44 PM
Rooms and interior
- Bedrooms:3
- Total bathrooms:3
- Full bathrooms:1
- Half bathrooms:1
- Living area:2,360 sq. ft.
Heating and cooling
- Cooling:Central Air, Electric
- Heating:Central, Gas
Structure and exterior
- Roof:Tile
- Year built:2023
- Building area:2,360 sq. ft.
- Lot area:0.15 Acres
Schools
- High school:Basic Academy
- Middle school:Brown B. Mahlon
- Elementary school:Josh, Stevens,Josh, Stevens
Utilities
- Water:Public
Finances and disclosures
- Price:$820,000
- Price per sq. ft.:$347.46
- Tax amount:$7,585
New listings near 125 Mirage View Drive
- New
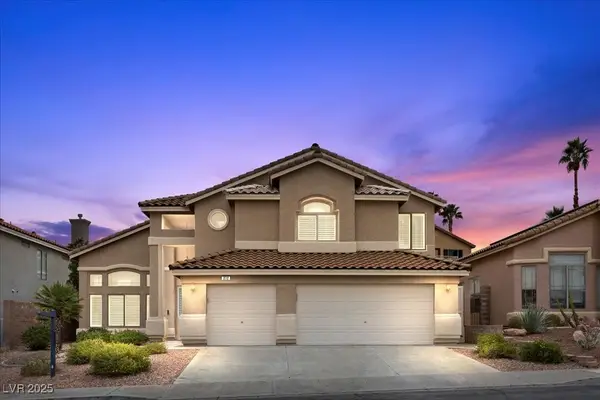 $699,000Active6 beds 5 baths3,597 sq. ft.
$699,000Active6 beds 5 baths3,597 sq. ft.272 Grand Olympia Drive, Henderson, NV 89012
MLS# 2742494Listed by: HUNTINGTON & ELLIS, A REAL EST - New
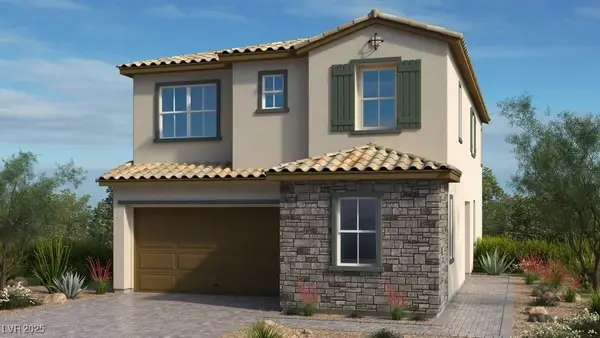 $589,000Active4 beds 3 baths2,618 sq. ft.
$589,000Active4 beds 3 baths2,618 sq. ft.119 Tardando Avenue, Henderson, NV 89015
MLS# 2743814Listed by: REAL ESTATE CONSULTANTS OF NV - New
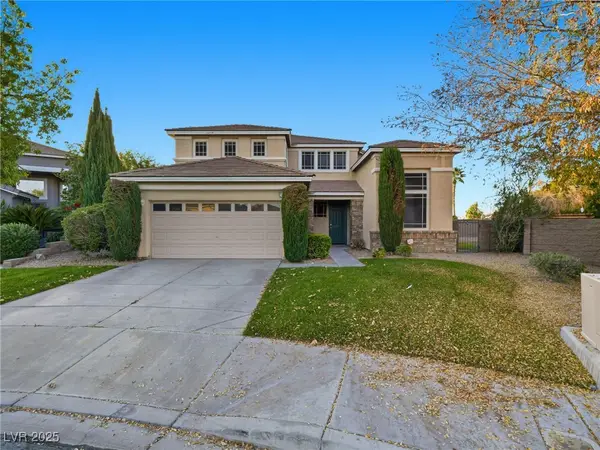 $649,900Active4 beds 4 baths2,545 sq. ft.
$649,900Active4 beds 4 baths2,545 sq. ft.2402 Stansbury Court, Henderson, NV 89052
MLS# 2742938Listed by: MAINSTAY BROKERAGE LLC - New
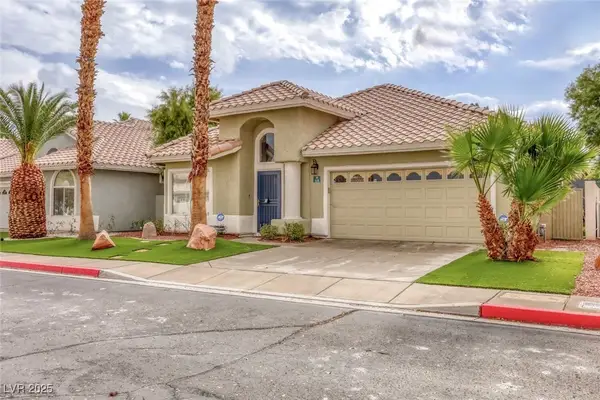 $545,000Active3 beds 2 baths1,708 sq. ft.
$545,000Active3 beds 2 baths1,708 sq. ft.118 Eagleview Court, Henderson, NV 89074
MLS# 2738798Listed by: KELLER WILLIAMS MARKETPLACE - New
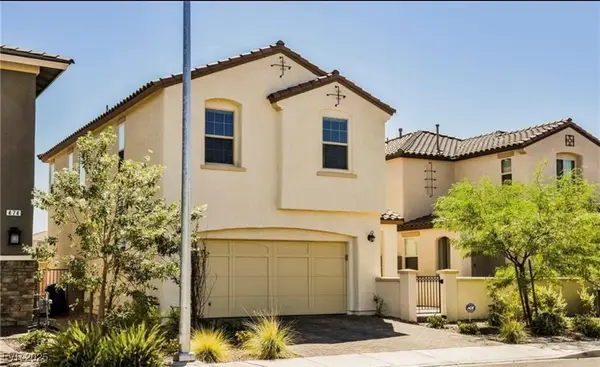 $462,000Active4 beds 3 baths1,876 sq. ft.
$462,000Active4 beds 3 baths1,876 sq. ft.470 Barcarolle Lane, Henderson, NV 89011
MLS# 2743367Listed by: PLATINUM REAL ESTATE PROF - New
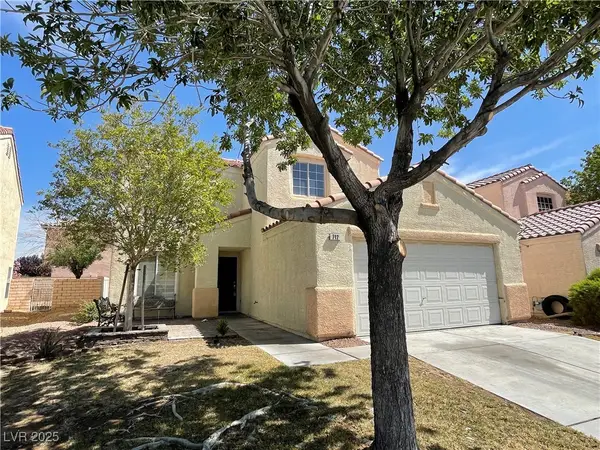 $429,999Active3 beds 3 baths1,748 sq. ft.
$429,999Active3 beds 3 baths1,748 sq. ft.712 Salt Flats Circle, Henderson, NV 89011
MLS# 2743693Listed by: LIFE REALTY DISTRICT - New
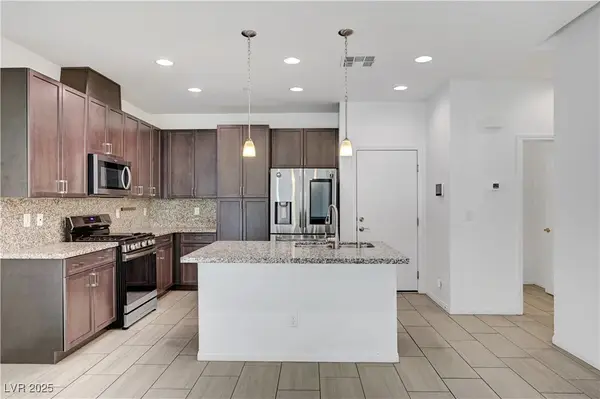 $370,000Active3 beds 3 baths1,664 sq. ft.
$370,000Active3 beds 3 baths1,664 sq. ft.985 Via Lombardi Avenue, Henderson, NV 89011
MLS# 2743744Listed by: SIGNATURE REAL ESTATE GROUP - New
 $454,990Active4 beds 3 baths1,802 sq. ft.
$454,990Active4 beds 3 baths1,802 sq. ft.542 Red Lovebird Avenue #Lot 1255, Henderson, NV 89011
MLS# 2743755Listed by: D R HORTON INC - New
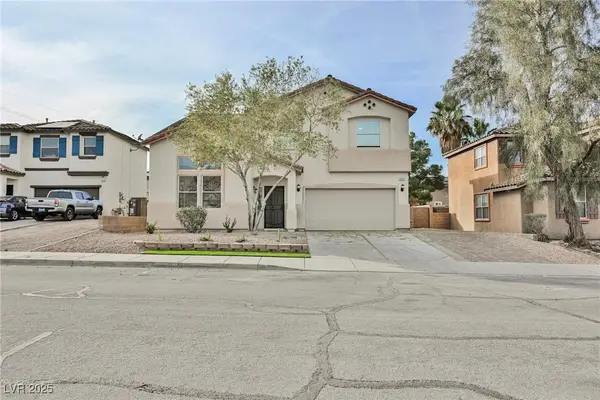 $498,888Active4 beds 3 baths2,210 sq. ft.
$498,888Active4 beds 3 baths2,210 sq. ft.737 Thorton Beach Street, Henderson, NV 89015
MLS# 2742944Listed by: EXP REALTY - New
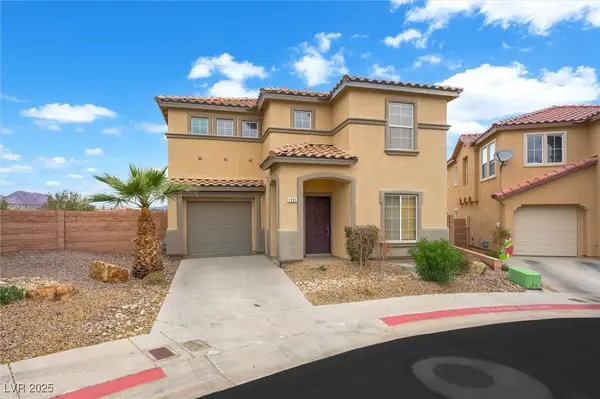 $395,000Active4 beds 3 baths1,747 sq. ft.
$395,000Active4 beds 3 baths1,747 sq. ft.1151 Paradise Vista Drive, Henderson, NV 89002
MLS# 2743302Listed by: COLDWELL BANKER PREMIER
