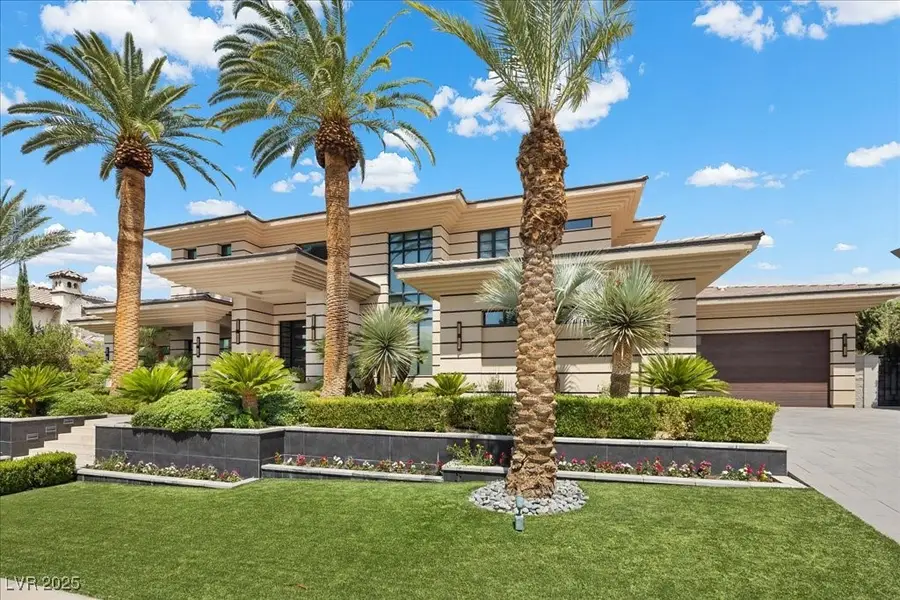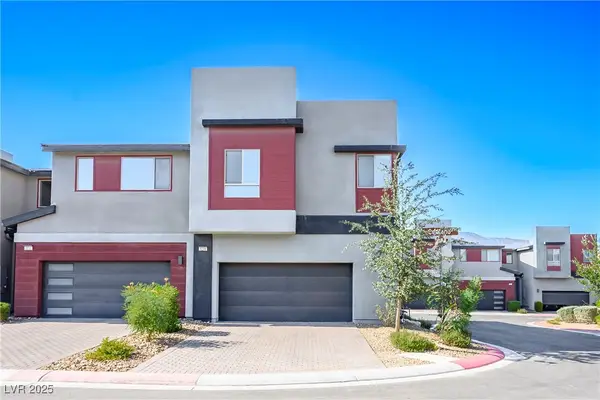1273 Imperia Drive, Henderson, NV 89052
Local realty services provided by:ERA Brokers Consolidated



Listed by:krikor koko darakjian(702) 427-8871
Office:bhhs nevada properties
MLS#:2702500
Source:GLVAR
Price summary
- Price:$3,999,900
- Price per sq. ft.:$725.41
- Monthly HOA dues:$73
About this home
Experience sophisticated living in this Contemporary Estate bosting 5,514 square feet ,4 spacious bedrooms ,6 luxurious bathrooms. Sleek Architectural lines sets of the Dramatic facade, inside the grand open-concept with natural light, the expansive windows, have a seamless indoor-outdoor connectivity. A designers chef's kitchen, showcasing premium Wolf Stainless Steel appliances, custom cabinetry, oversized waterfall island is perfect for casual dining or entertaining. The adjoining living / dining spaces flow effortlessly onto the outdoor Patio. Lounge by the infinity-edge pool surrounded by mature landscaping or sit around the sunken fire pit, overlooking the golf course fairways, mountains and city. The Luxurious primary suite with designer walk-in closet, Spa inspired bathroom with oversized shower and soaking tub. Each secondary bedroom is ensuite with walk-in closet. Additional Features include: temp-controlled wine room, Home office. Schedule an appointment to this Masterpiece.
Contact an agent
Home facts
- Year built:2015
- Listing Id #:2702500
- Added:1 day(s) ago
- Updated:August 15, 2025 at 04:43 AM
Rooms and interior
- Bedrooms:4
- Total bathrooms:6
- Full bathrooms:2
- Half bathrooms:1
- Living area:5,514 sq. ft.
Heating and cooling
- Cooling:Central Air, Electric
- Heating:Gas, Multiple Heating Units
Structure and exterior
- Roof:Tile
- Year built:2015
- Building area:5,514 sq. ft.
- Lot area:0.39 Acres
Schools
- High school:Coronado High
- Middle school:Webb, Del E.
- Elementary school:Wolff, Elise L.,Wolff, Elise L.
Utilities
- Water:Public
Finances and disclosures
- Price:$3,999,900
- Price per sq. ft.:$725.41
- Tax amount:$21,120
New listings near 1273 Imperia Drive
- New
 $470,000Active3 beds 3 baths1,962 sq. ft.
$470,000Active3 beds 3 baths1,962 sq. ft.923 Saddle Horn Drive, Henderson, NV 89002
MLS# 2710489Listed by: KELLER WILLIAMS MARKETPLACE - New
 $660,000Active4 beds 3 baths2,982 sq. ft.
$660,000Active4 beds 3 baths2,982 sq. ft.51 Green Hills Court, Henderson, NV 89012
MLS# 2707161Listed by: PLATINUM REAL ESTATE PROF - New
 $329,888Active3 beds 2 baths912 sq. ft.
$329,888Active3 beds 2 baths912 sq. ft.1400 Chestnut Street, Henderson, NV 89011
MLS# 2710173Listed by: PLATINUM REAL ESTATE PROF - New
 $840,000Active2 beds 3 baths2,638 sq. ft.
$840,000Active2 beds 3 baths2,638 sq. ft.2631 Savannah Springs Avenue, Henderson, NV 89052
MLS# 2710130Listed by: DEVILLE REALTY GROUP - New
 $1,749,999Active4 beds 6 baths4,603 sq. ft.
$1,749,999Active4 beds 6 baths4,603 sq. ft.2833 Bassano Court, Henderson, NV 89052
MLS# 2710274Listed by: LIFE REALTY DISTRICT - New
 $815,000Active3 beds 2 baths2,465 sq. ft.
$815,000Active3 beds 2 baths2,465 sq. ft.703 Fife Street, Henderson, NV 89015
MLS# 2710355Listed by: INNOVATIVE REAL ESTATE STRATEG - New
 $488,000Active3 beds 3 baths1,924 sq. ft.
$488,000Active3 beds 3 baths1,924 sq. ft.3210 Centano Avenue, Henderson, NV 89044
MLS# 2708953Listed by: SIMPLY VEGAS - New
 $699,999Active7 beds 4 baths2,549 sq. ft.
$699,999Active7 beds 4 baths2,549 sq. ft.846 Fairview Drive, Henderson, NV 89015
MLS# 2709611Listed by: SIMPLY VEGAS - New
 $480,000Active3 beds 2 baths1,641 sq. ft.
$480,000Active3 beds 2 baths1,641 sq. ft.49 Sonata Dawn Avenue, Henderson, NV 89011
MLS# 2709678Listed by: HUNTINGTON & ELLIS, A REAL EST - New
 $425,000Active2 beds 2 baths1,142 sq. ft.
$425,000Active2 beds 2 baths1,142 sq. ft.2362 Amana Drive, Henderson, NV 89044
MLS# 2710199Listed by: SIMPLY VEGAS

