1291 Valencia Cliffs Avenue, Henderson, NV 89012
Local realty services provided by:ERA Brokers Consolidated
Listed by: bruce lee(808) 688-7779
Office: life realty district
MLS#:2730841
Source:GLVAR
Price summary
- Price:$975,000
- Price per sq. ft.:$291.13
- Monthly HOA dues:$108
About this home
Viento Estates~ A Gated Enclave with just 65 Estate Homes surrounded by Prestige & Multi Million Dollar Homes near the Foothills of Macdonald Highlands. Being Sold Fully Furnished, this 2024 Modernist Build is 3349 sq ft with 3 Car Garage, 5bd, 4.5 bath including a separate 1bd/1ba Living Quarters complete with a Private Entrance, Kitchen & Laundry Room. A stunning 2 Story Foyer gives introduction to the homes Sleek & Elegant Design. One of a Kind Chefs Kitchen with Bespoke Coffee Bar- Pantry & Gorgeous Cafe Appliances, open to a Chic Designed Living Room. Beautiful views from every window of a Rose & Vine Garden on one of the largest and most private backyards in the subdivision. Stunning Loft with open views, Phenomenal Designer Laundry Room, & an Exquisite Primary Suite with Balcony, Spa Shower, Elegant Vanity, & a Lavish Dressing Room Closet. Motorized Window Shades, Sophisticated Lighting, Sound System & more, all a part of a Smart Home Package. Bring your clothes & Welcome Home!
Contact an agent
Home facts
- Year built:2024
- Listing ID #:2730841
- Added:50 day(s) ago
- Updated:December 17, 2025 at 11:39 AM
Rooms and interior
- Bedrooms:5
- Total bathrooms:5
- Full bathrooms:4
- Half bathrooms:1
- Living area:3,349 sq. ft.
Heating and cooling
- Cooling:Central Air, Electric
- Heating:Central, Gas
Structure and exterior
- Roof:Tile
- Year built:2024
- Building area:3,349 sq. ft.
- Lot area:0.17 Acres
Schools
- High school:Foothill
- Middle school:Miller Bob
- Elementary school:Brown, Hannah Marie,Brown, Hannah Marie
Utilities
- Water:Public
Finances and disclosures
- Price:$975,000
- Price per sq. ft.:$291.13
- Tax amount:$8,287
New listings near 1291 Valencia Cliffs Avenue
- New
 $290,000Active2 beds 2 baths1,189 sq. ft.
$290,000Active2 beds 2 baths1,189 sq. ft.1587 Rusty Ridge Lane, Henderson, NV 89002
MLS# 2742112Listed by: RE/MAX ADVANTAGE - New
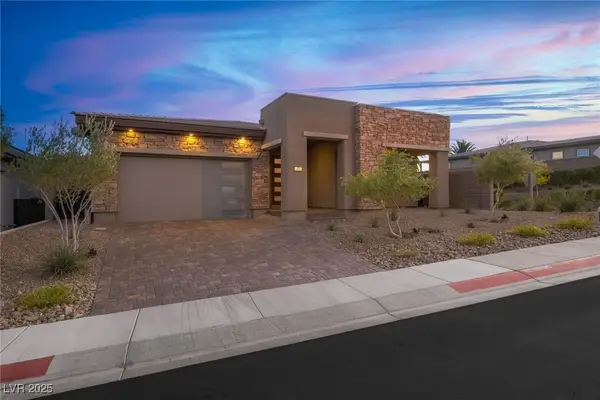 $1,250,000Active3 beds 2 baths2,319 sq. ft.
$1,250,000Active3 beds 2 baths2,319 sq. ft.17 Reflection Cove Drive, Henderson, NV 89011
MLS# 2740592Listed by: LAS VEGAS SOTHEBY'S INT'L - New
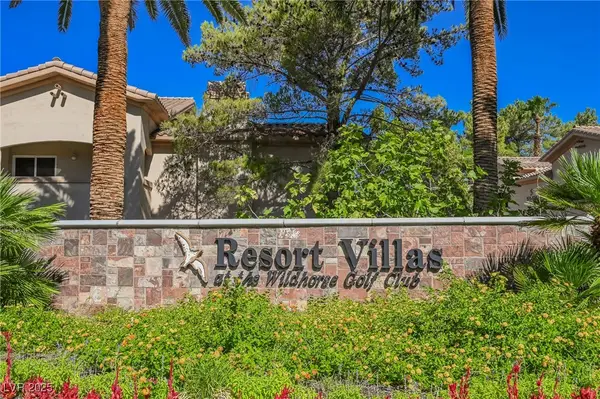 $349,900Active3 beds 2 baths1,488 sq. ft.
$349,900Active3 beds 2 baths1,488 sq. ft.2050 W Warm Springs Road #1421, Henderson, NV 89014
MLS# 2742275Listed by: AM REALTY - New
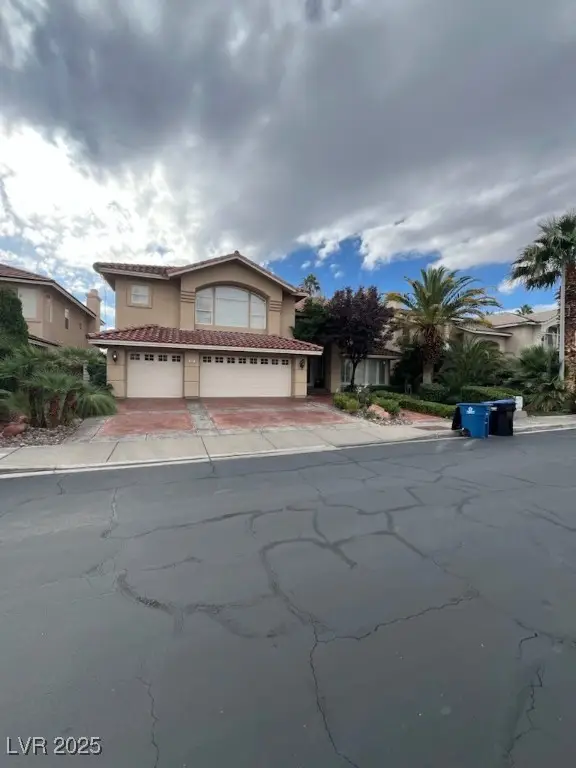 $990,000Active5 beds 5 baths4,786 sq. ft.
$990,000Active5 beds 5 baths4,786 sq. ft.2457 Ping Drive, Henderson, NV 89074
MLS# 2736290Listed by: SIGNATURE REAL ESTATE GROUP - New
 $279,000Active2 beds 2 baths1,282 sq. ft.
$279,000Active2 beds 2 baths1,282 sq. ft.2975 Bluegrass Lane #521, Henderson, NV 89074
MLS# 2742000Listed by: ELITE REALTY - New
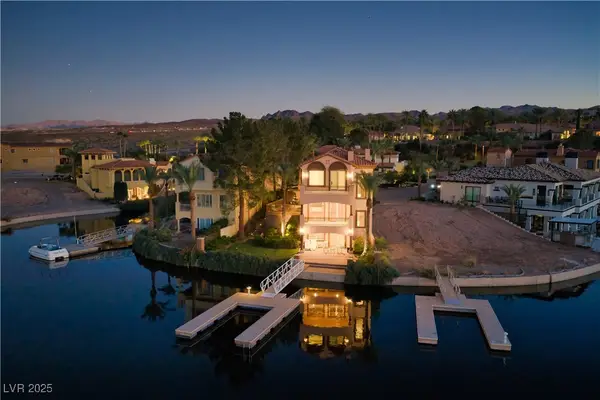 $2,225,000Active3 beds 5 baths3,106 sq. ft.
$2,225,000Active3 beds 5 baths3,106 sq. ft.19 Via Del Garda, Henderson, NV 89011
MLS# 2741064Listed by: NV EXCEPTIONAL HOMES, LLC - New
 $500,000Active3 beds 3 baths1,839 sq. ft.
$500,000Active3 beds 3 baths1,839 sq. ft.217 Turkey Creek Way, Henderson, NV 89074
MLS# 2742240Listed by: ROTHWELL GORNT COMPANIES - New
 $359,900Active3 beds 2 baths1,255 sq. ft.
$359,900Active3 beds 2 baths1,255 sq. ft.664 Vetiver Lane, Henderson, NV 89015
MLS# 250059175Listed by: ROBINHOOD REALTY - New
 $320,000Active3 beds 3 baths1,553 sq. ft.
$320,000Active3 beds 3 baths1,553 sq. ft.6332 Heavy Gorge Avenue #103, Henderson, NV 89011
MLS# 2741770Listed by: KELLER WILLIAMS MARKETPLACE - New
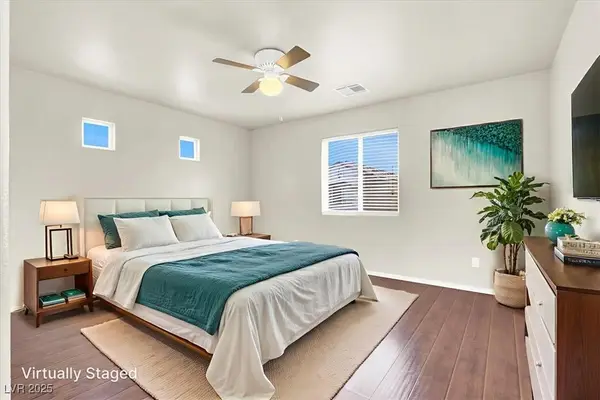 $345,000Active3 beds 3 baths1,549 sq. ft.
$345,000Active3 beds 3 baths1,549 sq. ft.6909 Graceful Cloud Avenue, Henderson, NV 89011
MLS# 2742106Listed by: REAL BROKER LLC
