131 Park Ridge Lane, Henderson, NV 89002
Local realty services provided by:ERA Brokers Consolidated
131 Park Ridge Lane,Henderson, NV 89002
$450,000
- 3 Beds
- 2 Baths
- - sq. ft.
- Single family
- Sold
Listed by: lisa l. vaughn(702) 595-9483
Office: life realty district
MLS#:2728519
Source:GLVAR
Sorry, we are unable to map this address
Price summary
- Price:$450,000
- Monthly HOA dues:$19.33
About this home
Price Improved! Single-Story Home with RV/Boat /Trailer Parking in an all Single Story Neighborhood. Nestled in the Serene community of Palm Canyon in Henderson, this meticulously maintained 3-bedroom, 2-bath home offers both comfort and convenience on a spacious OVERSIZE LOT. Freshly painted on exterior, this home welcomes you with gorgeous curb appeal. Inside, you'll find vaulted ceilings, an abundance of natural light, enhanced by numerous windows with a desirable north/south orientation. Recent updates include Newer HVAC, Roof, updated appliances and Modernized bathrooms. Step outside to enjoy a PRIVATE, SERENE backyard, perfect for relaxing or entertaining. No neighnot directly behind! The space features a covered patio adorned with twinkle lights, and a concrete pad ready for your dream jacuzzi setup. Lovingly Cared for by the original owner, this home is minutes from major freeways, parks, shopping, and dining, offering both convenience and privacy in one of Henderson’s finest!
Contact an agent
Home facts
- Year built:1994
- Listing ID #:2728519
- Added:59 day(s) ago
- Updated:December 17, 2025 at 07:02 AM
Rooms and interior
- Bedrooms:3
- Total bathrooms:2
- Full bathrooms:2
Heating and cooling
- Cooling:Central Air, Electric
- Heating:Central, Gas
Structure and exterior
- Roof:Tile
- Year built:1994
Schools
- High school:Foothill
- Middle school:Mannion Jack & Terry
- Elementary school:Walker, J. Marlan,Walker, J. Marlan
Utilities
- Water:Public
Finances and disclosures
- Price:$450,000
- Tax amount:$1,699
New listings near 131 Park Ridge Lane
- New
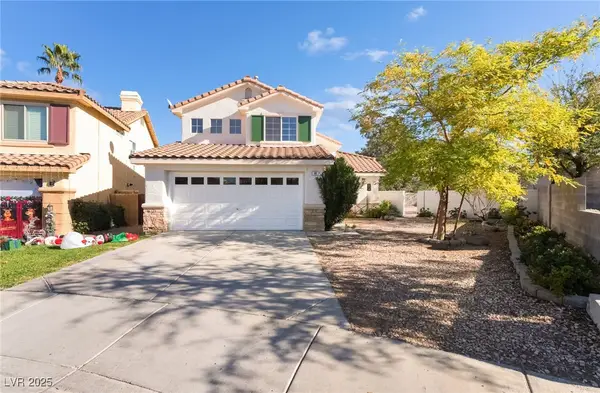 $460,000Active3 beds 3 baths1,493 sq. ft.
$460,000Active3 beds 3 baths1,493 sq. ft.44 Avenida Gracia, Henderson, NV 89074
MLS# 2741399Listed by: SIGNATURE REAL ESTATE GROUP - New
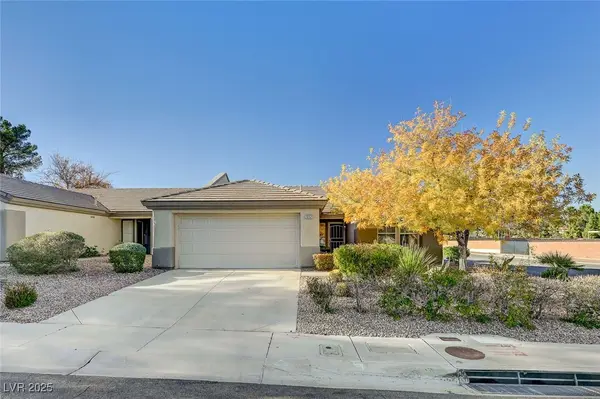 $400,000Active2 beds 2 baths1,296 sq. ft.
$400,000Active2 beds 2 baths1,296 sq. ft.2052 Poppywood Avenue, Henderson, NV 89012
MLS# 2741300Listed by: SIGNATURE REAL ESTATE GROUP - New
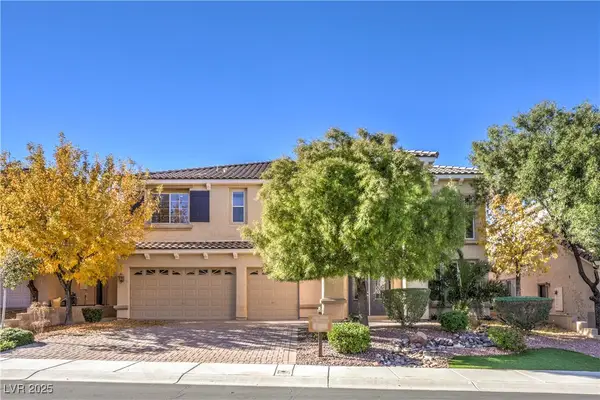 $794,990Active4 beds 4 baths3,568 sq. ft.
$794,990Active4 beds 4 baths3,568 sq. ft.2753 Kildrummie Street, Henderson, NV 89044
MLS# 2741674Listed by: RE/MAX ADVANTAGE - New
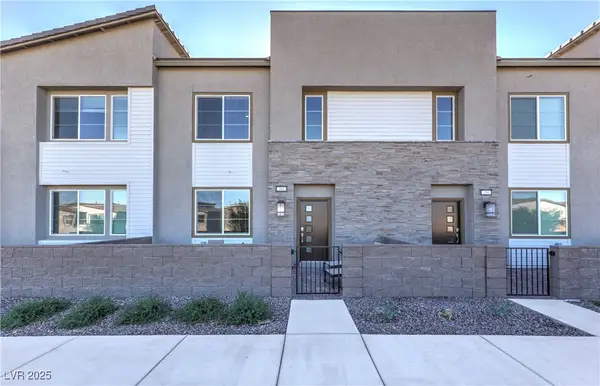 $390,000Active2 beds 3 baths1,901 sq. ft.
$390,000Active2 beds 3 baths1,901 sq. ft.268 Walsh Peak Avenue, Henderson, NV 89015
MLS# 2741964Listed by: BHHS NEVADA PROPERTIES - New
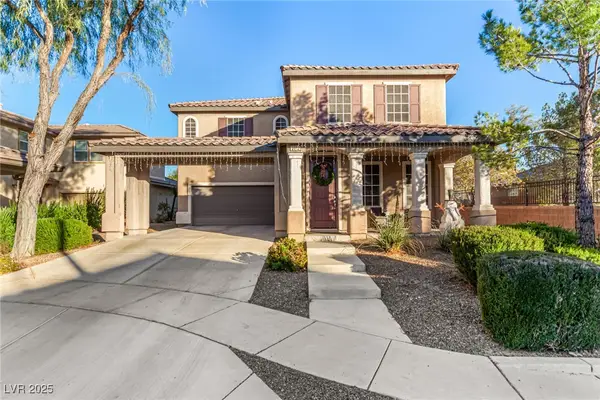 $750,000Active4 beds 4 baths3,398 sq. ft.
$750,000Active4 beds 4 baths3,398 sq. ft.2012 Canvas Edge Drive, Henderson, NV 89044
MLS# 2741279Listed by: REAL BROKER LLC - New
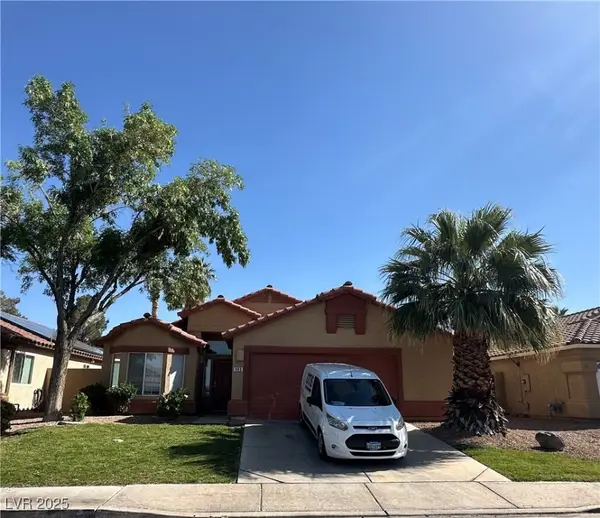 $399,999Active3 beds 2 baths1,547 sq. ft.
$399,999Active3 beds 2 baths1,547 sq. ft.989 River Walk Court, Henderson, NV 89015
MLS# 2739371Listed by: DESERT SUN REALTY - New
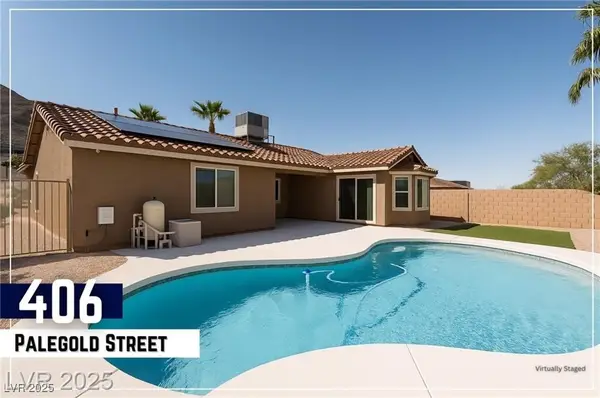 $449,999Active2 beds 2 baths1,369 sq. ft.
$449,999Active2 beds 2 baths1,369 sq. ft.406 Palegold Street, Henderson, NV 89012
MLS# 2741711Listed by: MORE REALTY INCORPORATED - New
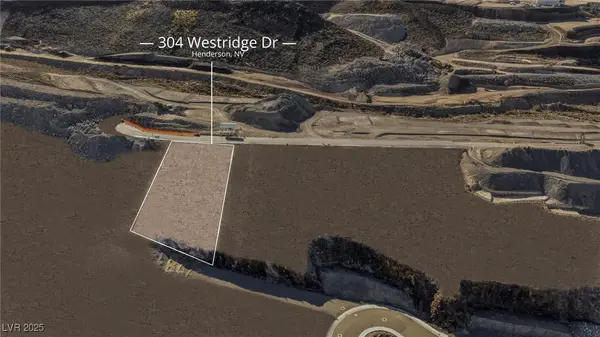 $750,000Active0.46 Acres
$750,000Active0.46 Acres304 Westridge Drive, Henderson, NV 89012
MLS# 2739144Listed by: VIRTUE REAL ESTATE GROUP - New
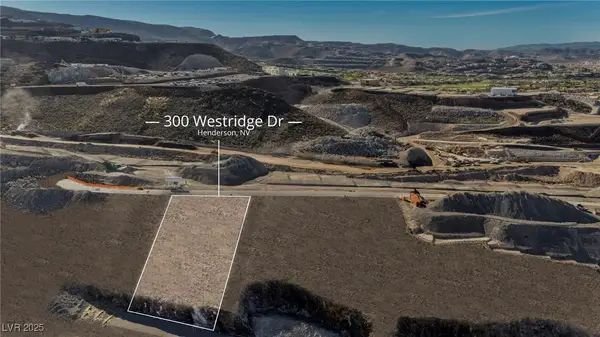 $750,000Active0.51 Acres
$750,000Active0.51 Acres300 Westridge Drive, Henderson, NV 89012
MLS# 2739150Listed by: VIRTUE REAL ESTATE GROUP - New
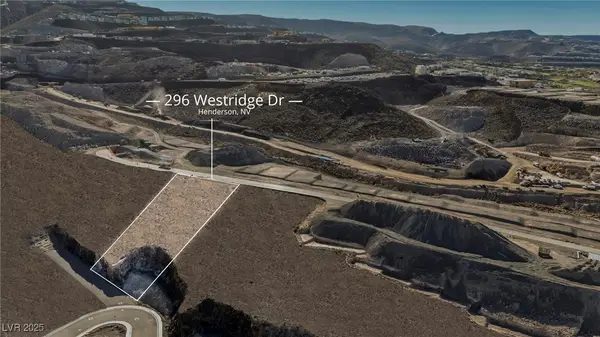 $750,000Active0.56 Acres
$750,000Active0.56 Acres296 Westridge Drive, Henderson, NV 89012
MLS# 2739156Listed by: VIRTUE REAL ESTATE GROUP
